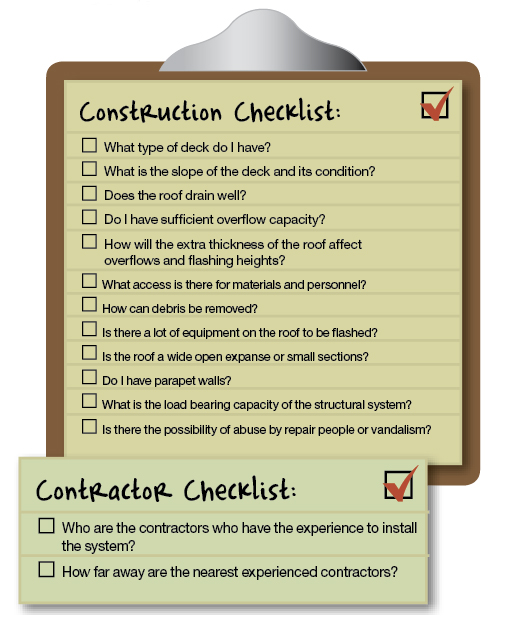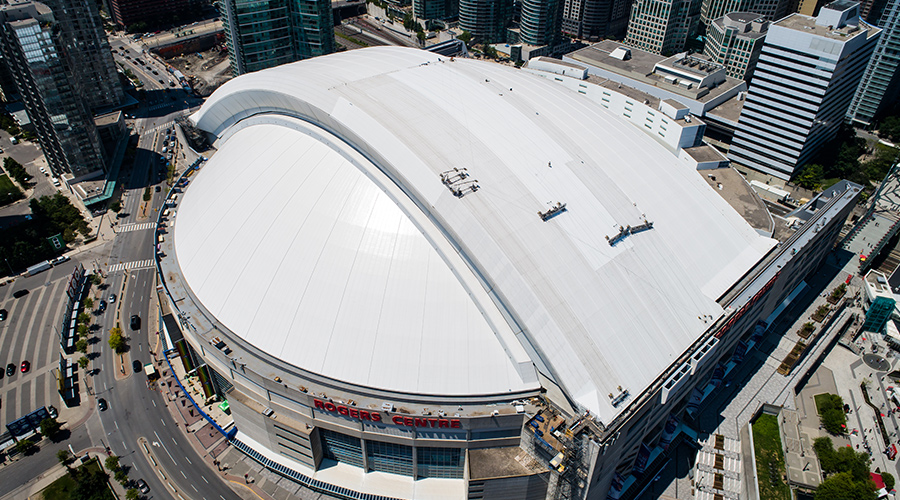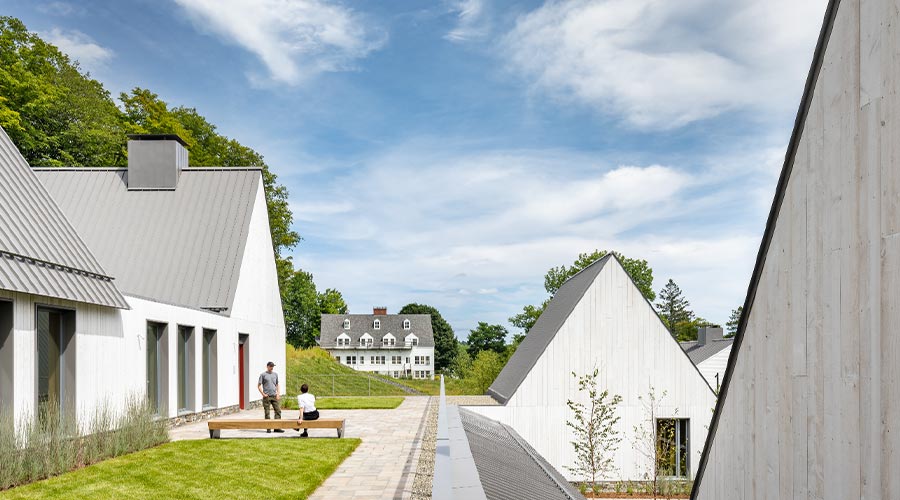Picking The Right Roofing Product Has Several Considerations
You know you need a new roof. But where to start? The most common route facility managers take is to call three roofers and get proposals. But how do you know what precisely to get proposals for? How do you pick a roofing system that is best suited to your needs? A step-by-step look at the factors that affect the roof, as well as the needs of the building, is the best approach to answering those questions.
A good place to start is with the regulatory requirements that affect the roof. These include not only the building code, but also other things you may not have considered, such as fire and energy codes and local ordinances. You should know the particular energy code for the building's location, and how the roof can affect the energy performance of the building.
A roof's aesthetics may affect roof choice, as well. Design review committees may dictate that a roof type not be used in certain jurisdictions. Ordinances notwithstanding, if you have setbacks, the appearance of the roof may be important as occupants will see the roof everyday. Other local ordinances may affect working hours and noise reduction, which influences how a roof may be installed and when.
And don't forget the fire code. The location of the building within a fire district may dictate what class of fire rating is required. The fire rating needs to be checked carefully to be sure the whole assembly — deck, insulation and membrane — meets the description in the fire classification ratings. Often, roofers just throw on a Class A rated roof system. This means that if you don't need a Class A rated roof, you will spend extra money that you don't need to spend.
Building Characteristics
The building height, floor plate, location on the site, access to the roof, type and slope of deck, amount of equipment on roof and its location, drainage, and even the elevator's availability, load capacity and size are considerations that influence roof choice.
The building height will change the wind loads on the roof and so a roof's uplift resistance may be a major factor. The height may affect accessibility to the roof. This is further impacted by the availability, size and load capacity of the service elevator. If the height of the building or location on the site does not allow for a crane and there is no other way to get materials to the roof and debris off it, the choice of roofing system will be limited to what can be hand carried or brought in by helicopter.
The length and width of the floor plate of the building can also affect the design of the roof. If the building is a large industrial or retail building, the width may be too large to safely run extension cords for heat welding machines or to deliver asphalt to the work area at a hot enough temperature to assure adhesion. The length of the materials delivery run may encourage smaller pieces that can be delivered to the work area by wheelbarrow.
Take note of whether the building has parapet walls, that is, walls that extend above the roof line. Parapets over 3 feet high will change the wind uplift characteristics of the roof and will also trap snow that can drift above the tops of flashings. Most thermoplastic single-plies are slippery when wet, so if there are no parapets, there's the danger that staff working on the roof after a rain could slide off. The height of the parapet walls can also determine how they are flashed.
Evaluate the Existing Roof
Existing deck construction and whether the roof drains properly or not will influence the kinds of roofs that can be installed. Decks with a slope greater than 2:12 can use most membrane systems, as well as roof systems like shingle or tile designed to combine watershed and aesthetics. Slopes lower than 2:12 must be a water barrier system because they do not drain as quickly.
The type of deck may be the deciding factor in how the roof is fastened. Roofs over steel, lightweight insulating concrete, wood, gypsum and cementitious wood fiber planks generally are best installed with fasteners, while those on structural concrete are best adhered.
The condition of the deck is also important to consider. If the deck is in poor condition, re-covering the existing membrane is not a good option as the installation may ignore life safety issues. Ballasted installations, vegetated roofs or heavy re-covers may overload the structural capacity of the roof.
Drainage requirements should also be identified. If water stays on the roof more than 48 hours, the roof has a ponding problem. Because most manufacturers do not warrant areas of ponded water, the new roof should incorporate a way to remove the water, such as new drains or tapered insulation. The number and size of overflow drains should be identified. If the elevation of the roof gets higher due to a re-cover or from adding more insulation, it may partially or completely block overflows or bring the roof assembly to a non-code-complying height. This will mean that the overflows may have to be moved, added or changed, which is an expensive process. Increasing the thickness of the roof also may cause through-wall flashings and door thresholds to be too low.
It's important to identify anticipated abuse. If the roof has equipment that requires regular maintenance, there will be foot traffic on the roof. However, abuse to the roof can happen from window washing equipment and personnel, smokers and vandalism. If abuse is possible, the resulting design should incorporate extra toughness in the form of extra thickness or extra plies.

Related Topics:













