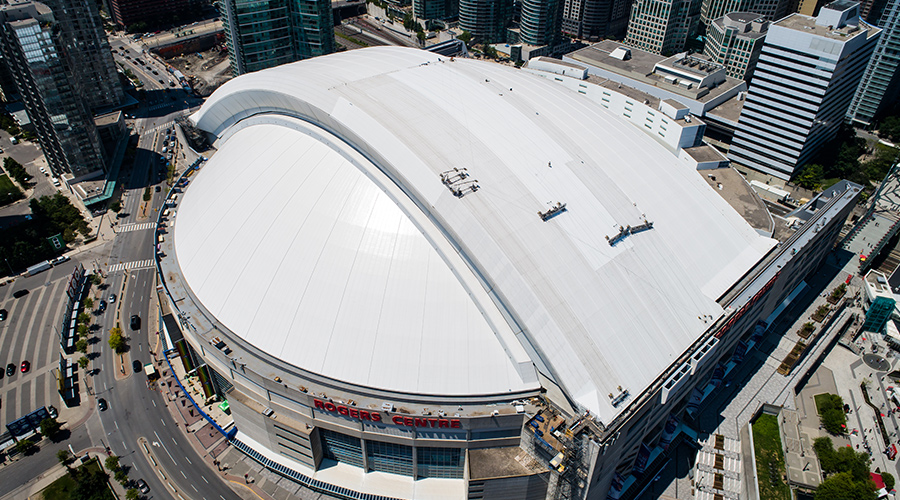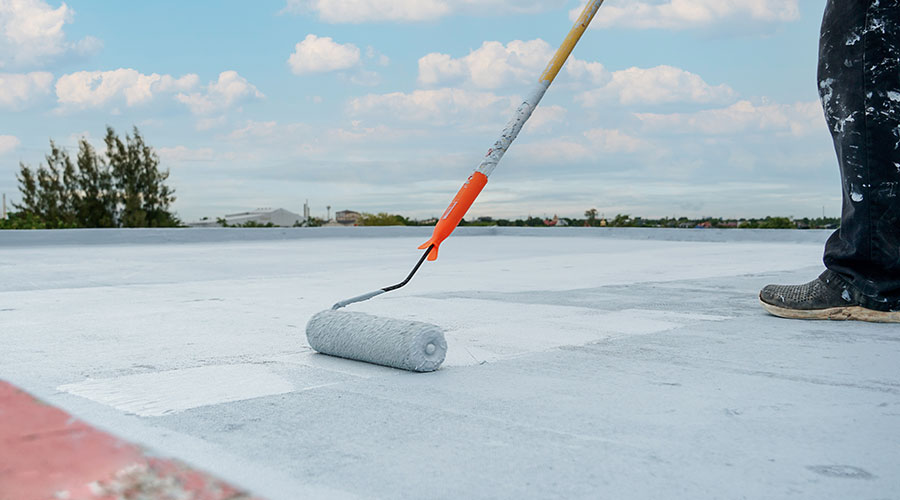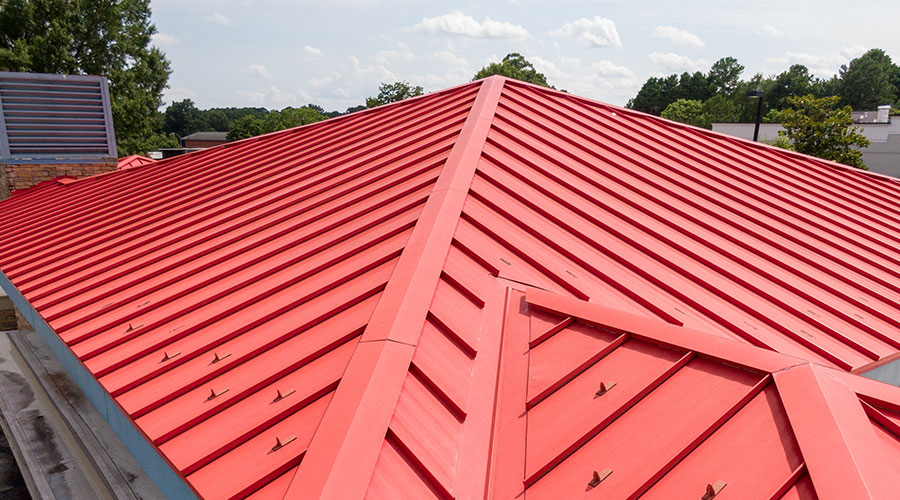Making Sense of Roofing Options
The key to a successful roofing project is weighing the applicability of different systems and assemblies in light of the specific needs of the facility
Once the decision is made to reroof a building, the facility executive is faced with a dizzying number of options. The starting points for this analysis are the budget for the roofing project, the investment plan for the building, its construction, the climate it is in, the insurance carrier and the building code jurisdiction. Each type of roofing system has pros and cons that make it more or less suitable for a given building. The trick is to find the option that comes closest to the requirements of a particular situation.
The first decision is whether to tear off the existing roof and start from the deck up or to install a new roofing system over the existing one. There are valid reasons for tearing off the existing roof, and there are equally valid reasons for leaving it in place. Before making this decision, the facility executive should have a moisture survey performed on the existing roof — nuclear isotopic, infrared thermography or electrical capacitance — to evaluate the amount of moisture-laden materials in the roof.
When the area of wet roofing exceeds about 25 percent of the total roof area, the cost of repairing the wet areas begins to approach the cost of tear off. In that case, it makes no economic sense to re-cover the existing roof because the wet materials must be removed before reroofing.
On the other hand, if there is a mission-critical area under the failed roof, it may make more sense to leave the existing roof in place. It will provide some protection from weather and debris during the roofing installation. Mission-critical areas include switching stations, clean rooms, electronic-assembly areas and critical-care areas.
There are also many cases in which a tear off is the best course. If the deck is in marginal condition or if the condition is unknown, it makes more sense to tear off the existing roof to be able to inspect and repair the deck as the roof is replaced. If the construction of the building will not allow extra weight on the structure, a tear off is mandatory. The building code may require a tear off if there are existing layers of roofing on the building.
If the height of the finished roof elevation is already close to existing through-wall flashings or to the tops of equipment curbs, a re-cover will decrease this distance even further. Ponding water and wind-driven rain can overflow low flashings. Drifting snow can pile up against the walls and curbs, and as the snow melts it can also overflow the flashings. Re-covering the roof may bury through-wall flashings behind the new roof flashings, causing water that should be draining to the exterior to drain behind the roof into the building.
If there is any doubt about whether to re-cover or tear off, common sense says tear off the old roof. Why? Chances are good that the reason for the reroofing is the existing roof has been leaking for a long time. A leaky roof is logically not a good foundation on which to build a new roof.
Once the facility executive has decided whether re-covering or replacement is the appropriate course, the options become more varied and the choices correspondingly more difficult. There are several types of roof decks and insulation, many types of membrane systems and different ways of installing them. There are multiple options within the options and, to top it off, several surfacing choices. To add to the confusion, there are many roofing manufacturers making or private-labeling many different brands of each of these items. So how does the facility executive choose?
First, it’s important to dispel the myth that there is a “best” roofing system. Any type of roofing system can provide an acceptable roof provided two conditions are met: First, it is an appropriate system for the building upon which it is applied and, second, it is installed properly.
Any discussion of roof system options means speaking in generalities. And for every generalization, there are exceptions. So “all” really means “almost all.” If a particular roof system type is not the best one for a certain application, don’t use it. Although any roof system can be forced onto any building, there’s no need to do it when there may be a better one available.
Also, remember to factor the influence of building codes and insurance requirements into the mix. These will often dictate when and where any particular system can be used and how it will be installed.
Insulation
When choosing insulation, the important options are composition and thermal characteristics. Composition means what the insulation is made of, its stability and its compatibility with the roof membrane being installed. Thermal characteristics mean the R-value of the material. For instance, polystyrene insulation is not a good choice for use in built-up and modified-bitumen roofing systems as the insulation melts at the temperature of hot asphalt. But it is the best choice for inverted membrane roofs as its insulating value is not affected by water. Mechanically fastened and fully adhered single-ply membranes also are good matches with polystyrene.
Polyisocyanurate insulation is the most common board insulation used because it can be used with almost all types of membrane systems. With hot adhesives, however, it has to be paired with an insulation cover board of another type, such as perlite or wood fiber. Perlite and wood fiber are rarely used by themselves because of their low R-value. When high insulating value is not a requirement, such as unheated warehouses and storage facilities or when insulation board is needed solely to provide a smooth surface to apply a re-cover membrane over an existing roof, their low cost make them attractive. Perlite should not be used with PVC membranes as the two are incompatible.
Foamed-in-place insulation is the material of choice when a liquid or spray-applied membrane roof is installed. Because the foam application is seamless, there are no insulation board joints for the liquid or spray-applied material to run down into.
Almost any insulation can be used in a tapered insulation system, used when the existing building deck is not structurally sloped to the drain or where deflection in the deck is causing areas of standing water. Perlite is a good choice as the tapered board because it is inexpensive. The insulating value can be met by an underlying layer of polyisocyanurate, leaving the perlite to form the slope. Foamed-in-place insulation is excellent for adding slope to a roof as it can be shaped on the roof to meet the precise requirements of deflected and oddly shaped roofs.
Built-up Roofs
If one roof system type could be thought of as ubiquitous, built-up roofing would certainly have that honor. Since their inception more than 100 years ago, built-up roofs have earned a tried-and-true reputation. But even this workhorse has limitations that should be considered when choosing a roof system.
Built-up roofs are preferred when there is heavy traffic or the potential for mechanical abuse on the roof, because the roof membrane tends to be thicker and more substantial than other systems. Gravel surfacing makes the roof highly resistant to normal traffic. Multiple layers mean that there is redundancy in the roof. Built-up roofing is familiar, so if a facility is located in an area with a limited choice of roofing contractors, it is almost certain that at least one will be competent to handle the installation and repair of a built-up roofing system.
Care must be taken with a built-up roof if wide-open expanses of roof exist or if there is movement within the structure itself. In a traditional built-up roofing system, the ability to stretch and relax because of thermal or structural movement is limited to about 10 percent. Thus, where the building is very long, additional curbs must be built into the roof to keep the area of expansion and contraction within manageable limits. This may become a problem if these curbs must be positioned to not interfere with drainage.
Cold-weather installation raises other issues. Cold temperatures adversely affect the installation of the roof because the material is not flexible at low temperatures, and low asphalt temperatures will cause non-adhesion of the reinforcing felts.
If long pipe lengths are required to reach the roof from the kettle, the asphalt can cool too much before it reaches the application point, causing poor installation.
Built-up roofs can also be installed with cold adhesives that solve many of the temperature-at-application-point problems associated with hot asphalt. Ease of materials delivery is also a consideration in choosing a cold-applied system as the materials can be brought up a freight elevator and delivered to the roof. If odor or VOCs are a consideration, most cold adhesives flash off solvents as they cure.
Built-up roofs are generally not the best choice for re-cover systems because they are heavier than most other types of roof systems, and the added weight may preclude a re-cover. Built-up roofing should not be chosen when the roof is subject to heavy coatings of grease and oil as hydrocarbon materials will dissolve the waterproofing asphalt.
Modified-bitumen Membranes
Modified-bitumen options are even more complex than built-up roofing options. Not only are there two major types of modified-bitumens — those based on rubber modifiers (SBS and SEBS) and those based on plastic modifiers (APP) — but there are different installation methods that can be used with the different membranes. Generally speaking, SBS membranes are applied with hot asphalt or cold adhesives, though they can be torch-applied. APP modifieds are generally torch-applied, but some can be adhesively applied. Almost all modified-bitumen membranes are surfaced with granules, making them less heavy than the traditional gravel-surfaced, built-up roof. Often, a modified-bitumen membrane will be used as a cap sheet on a traditional built-up roof. This gives the redundancy of a built-up roof with the flexibility of a modified membrane.
Modified-bitumens share most of the pros and cons of built-up roofing with one major difference. The modified bitumens were developed to perform better in cold weather by remaining flexible at low temperatures. They can stretch and relax with temperature changes better than built-up systems.
APP and torch-applied SBS systems should be used with care if there are flammable items on the roof, such as wood parapets. The membranes can smolder and erupt into flames long after being torched. They are the best choice of the modified-bitumen membranes if odor is a problem because there is no adhesive to flash off or asphalt to cause smells during installation. APPs and cold-adhesive-applied modifieds are equally good choices if delivery to the roof is limited, as both can be delivered via freight elevator and stairs.
Single-ply Membranes
Here again, the options are widespread. There are two major generic types of membranes with three major generic types of installation methods. There are the thermoset membranes — cured membranes with seams that are sealed with adhesives — and thermoplastic membranes with seams that are heat- or solvent-welded. The systems are either fully adhered, mechanically attached, or loose-laid and ballasted. Single-ply membranes are good choices for most re-covers because they are lightweight and can re-cover almost any deck type. Single-ply membranes are a good choice when first cost is the overriding factor in the installation because they usually are less expensive to install.
EPDM is worth considering when the roof is wide open with large empty expanses because it is available in 10- and 20-foot wide rolls, minimizing seams. In these situations, repairs to membranes using electrical heat welders may be a problem without a very long extension cord. On the other hand, for roofs with densely packed, multiple penetrations, thermoplastics offer smaller roll sizes; membranes with large roll sizes are more difficult to install around closely packed penetrations.
Mechanically attached membranes are generally not the preferred way of installing single plies over structural concrete decks but are good for use on steel or wood. A fully adhered or ballasted system is more appropriate for structural concrete to avoid damage to the concrete.
Single-ply membranes should be evaluated for chemical composition if they are being installed where hydrocarbon emissions are a problem. PVC- and EPDM-based membranes are sensitive to hydrocarbons, such as oil, cooking grease and jet fuel, and should not be used. Specialty formulations of single plies are available for applications where these emissions are a problem.
Liquid-applied Membranes
There are two installation options with liquid-applied membranes: squeegee and spray application. Spray application is generally used with coated-polyurethane-foam systems. Liquid applied systems are highly useful as re-covers for weight-sensitive applications, such as pre-engineered steel buildings. Coated-polyurethane-foam systems are excellent for adding insulating value to a re-cover roof and fixing slope-to-drain problems. They are sensitive to humidity during installation. If a silicone coating is used, the roof system is not sensitive to grease and oil emissions as silicone is fairly inert.
Squeegee-applied systems are mostly used to prolong the life of an existing smooth-surface roof. They are a good, low-cost alternate to reroofing but are not necessarily a permanent replacement. Newer, liquid-applied roofing systems can last as long as 10 years, however. The caveat is that the roof has to be in fairly stable and dry condition when the new liquid membrane is applied.
Clearly, there are many options available to the facility executive undertaking a reroofing project. Sorting them out before going out to bid is the best way to assure the most appropriate roof system is chosen for the building. A properly trained and knowledgeable roofing contractor can help sort through the options. For facility executives who are not currently working with a particular contractor or who feel uncomfortable having the same entity designing and installing the roof, an architect or engineer who specializes in roof consulting can not only sort out the best options but also provide construction documents that will allow the facility executive to bid out the same work to the best contractors and know that the roof has been optimized to fit the building.
Related Topics:











