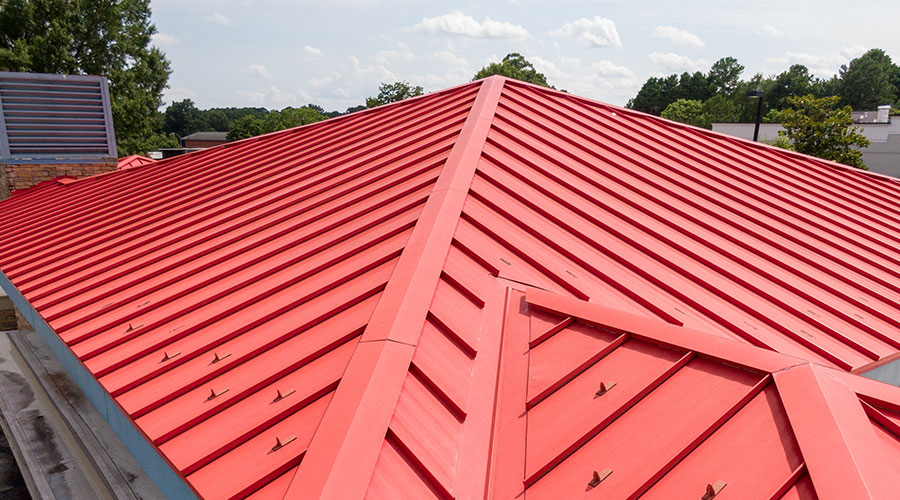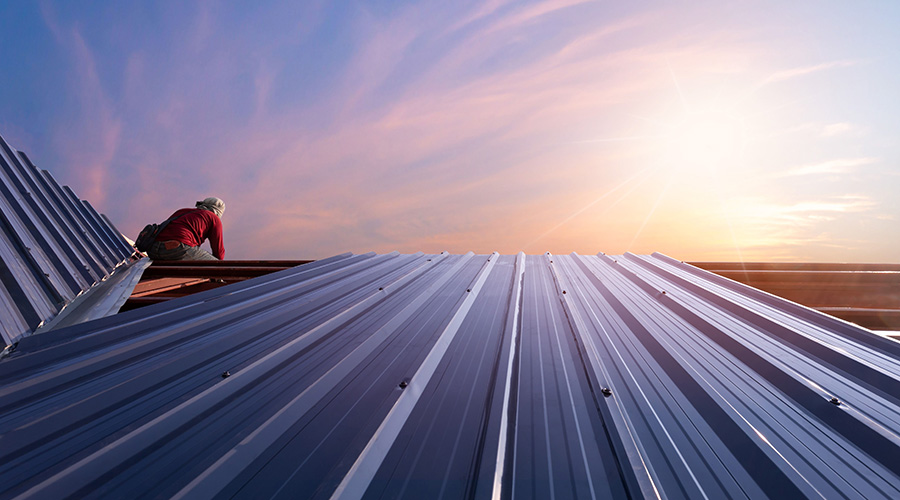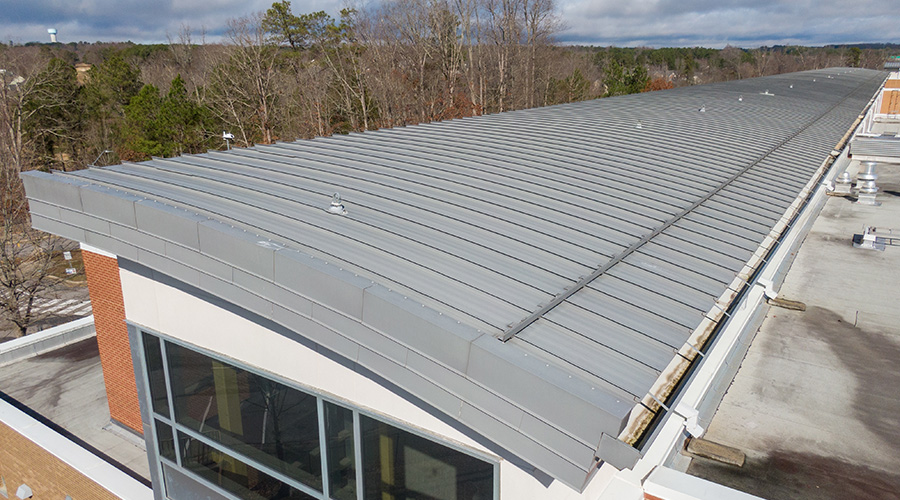Learn Basics of Popular Metal Roof and Wall Renovations and Facility Manager’s Role
Part 1 of a 2-part article on the potential advantages and challenges of metal systems
Metal roof and wall systems have become an increasingly popular option for both new construction and renovation projects, as they are durable, cost effective, and low-maintenance. But as with any investment in building infrastructure, the facility manager is ultimately responsible for making sure the investment pays off.
There are plenty of reasons for the popularity of metal roof and wall systems. Metal is lightweight and available in a variety of color choices and panel layout designs, along with a variety of attachment methods. Moreover, metal systems are typically made of recycled materials, which can be recycled again at the end of life.
Advocates for metal systems also tout life-cycle costs as a benefit. Designed and installed correctly, they can offer long life and energy efficiency. And metal systems require relatively little ongoing maintenance. While they may cost more than other options initially, those long-term savings can make them cost effective.
FMs Play Key Role
With metal roofing and wall projects, the right product has to be used for the right design. Sometimes a contractor might argue for the use of materials that are cheaper, for example, but they may not fit with the design. The fallout from such deviations could range from a roof leak to a roof blow off.
"No matter how well you install a roof, if you do not use the right kind of system and the specific application, it will fail," says Chuck Howard, a professional engineer and president of Metal Roof Consultants.
To ensure that decisions about materials reflect the best interests of the organization, the facility manager needs to be involved in all phases of the project. The facility manager and design team first need to know what their goals and objectives are and what levels of performance they are looking for, says Andrew Dunlap, a building enclosure specialist and member of the building technology studio at SmithGroup JJR. "How long do you want the roof to last? Do you want to increase the thermal performance? By how much? What are the targets?"
If targets are addressed from the beginning, they serve as performance metrics by which informed decisions about changes or substitutions can be made in the future.
Metal Wall Systems
"Insulated metal panels are sometimes used as barrier wall systems, but most metal wall systems are rainscreen walls, where the backup wall is insulated and waterproofed. The metal panel is attached as a curtain or rainscreen (cladding) in most commercial applications," says Jeffry Ceruti, senior principal, Simpson Gumpertz & Heger.
"In general metal panel systems require little maintenance if properly designed and installed," Ceruti says.
A rainscreen or similar wall system is attached over a substrate of concrete block or brick masonry, somewhat like siding on a house, says Chris Cogan, senior project manager and regional manager for StructureTec’s Detroit division office. Such wall systems are often erected in a remodel, when a facility manager wants to change the appearance of the exterior of the building or needs to address leakage issues.
In situations where a section of the masonry has shifted or is not adequately attached, problems can arise with metal cladding. Therefore, it’s important that the substrate be structurally sound before the cladding goes on, Cogan says.
Facility managers should keep in mind that, behind the rain screen panels, a secondary waterproofing system must be designed and installed to work properly and drain water at projections, windows, and doors.
"If you add insulation it will help energy performance," Cogan says. "You will seal the building up better by the time you install your underlayment and minimize air leakage through the walls, which will also be an energy upgrade," he says.
Generally, there are not a lot of surprises when cladding is installed. "You are going over a substrate, and repairs are generally quantifiable. Still, you want to hold a contingency [fund], but it doesn’t need to be as significant as with a roofing project," Cogan says.
Although metal requires little maintenance, is still requires some. "Maintenance isn’t costly, but it should be done," Cogan says.
Related Topics:














