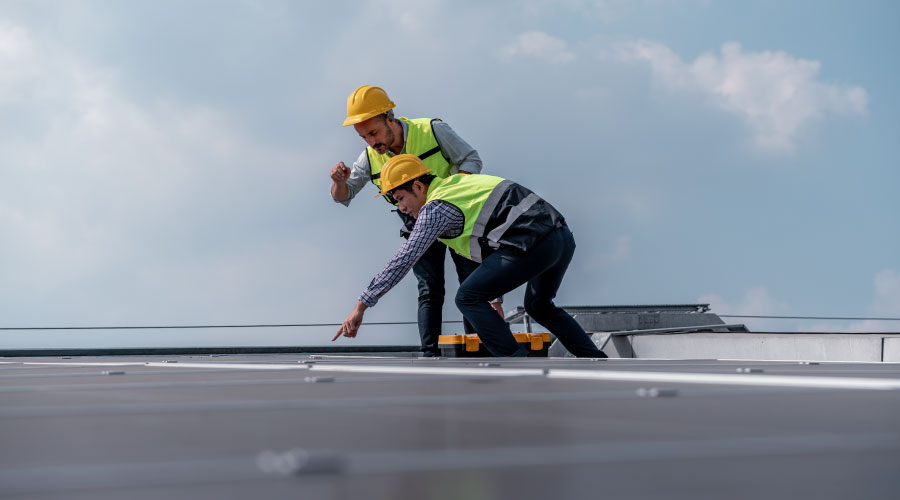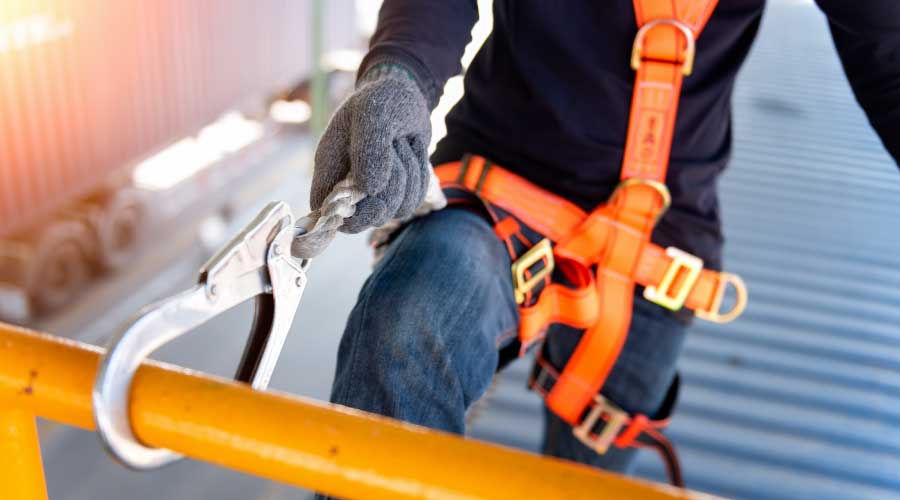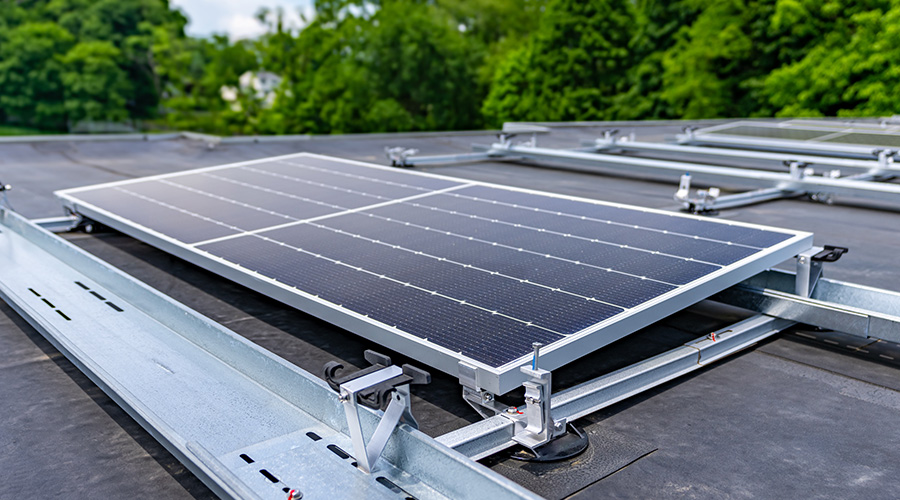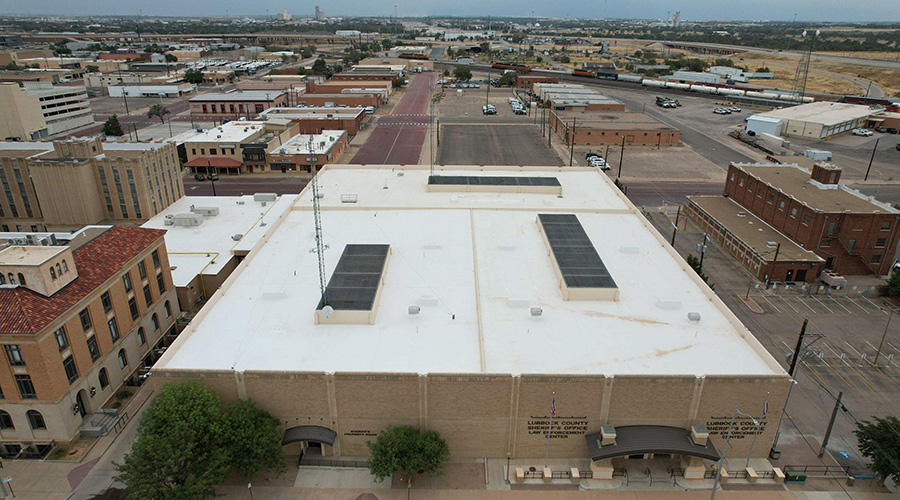Installing Green Roofs can be Complex Process
Green, or vegetative, roofs are hardly new to facilities, but their use had been relatively sporadic until the last decade. So when the association decided to install one on its 16-year-old, two story headquarters, the district officials in charge of issuing building permits had questions.
"The challenge was permitting at first because the government agency wasn't familiar with the unique design," Swann says. In effect, the association had to educate district officials about green roofs in general, as well as about the design of this particular roof.
ASLA's vegetative roof features two 25-foot-long waves. The south wave consists mostly of desert-adapted succulents, including varieties of sedum. The planting soil on each wave is threaded with ribbons of non-biodegradable plastic to prevent erosion and sliding. The north mound has a 6-inch planting system, also planted with sedums. Styrofoam forms the base for each wave to minimize the weight of the structure.
"The vegetation was chosen by the landscape architect," Swann says, adding there are a series of depths in the growing media, from 3 inches for sedums and 12 inches for grasses and shrubs to 21 inches for trees.
The roof also features a 1,250-square-foot viewing platform, which provides contiguous coverage of the portions of the roof not covered by the north and south mounds or by HVAC units. The platform also has a flat metal grate suspended approximately 1 inch above the plantings.
ASLA's decision to allow public access added complexity to the permitting process.
"It wasn't just that it was a green roof," Swann says. "Now it was that it had these raised waves on it. So when we decided we were going to make it a public project, there were questions about whether we were going to put railings on the waves. So we made it clear no one would be on the waves. (The waves) just bring everything up to eye level, as opposed to having everything at your feet."
Related Topics:














