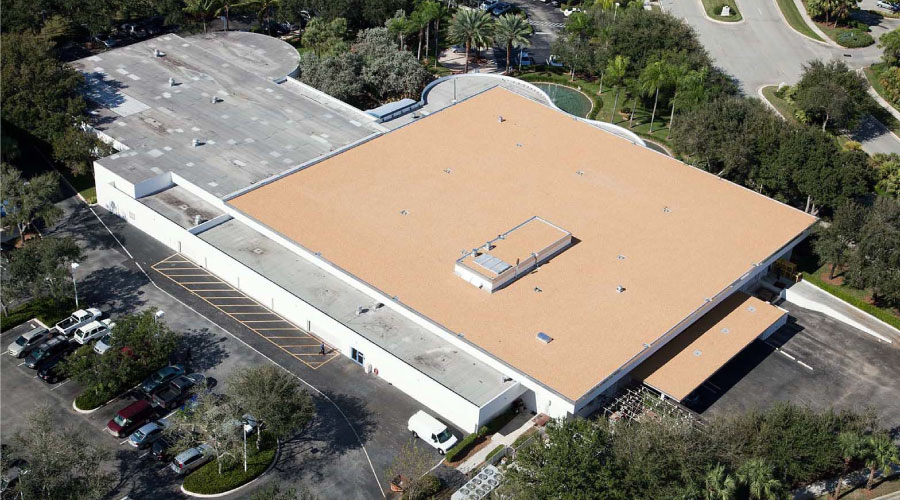How to Include Energy Efficiency in Roofing Selection
Many standards now offer guidance on how to ensure roofing systems and products help contribute to a facility's energy efficiency goals. Here's what you need to know.
The next leap towards system design came with the realization that buildings account for about 40 percent of all the energy consumption in the United States. Solar reflectance ratings by the Cool Roof Rating Council (CCRC) or Energy Star ratings for the membrane became a must for roof system design. This led to the rise of cool roof design with new hybrid systems to conform to the Energy Star and CCRC. Systems like white EPDM, liquid-applied coatings over dark-colored membranes, and mopping fleece backed single plies over asphalt base membrane are examples of total roof design solutions to achieve the desired ratings. Finally, there was the realization that cool roofs are not appropriate for all climate conditions, so designs were changed back to dark colored membranes in cold climates to meet energy efficiency requirements.
ASHRAE 90.1 set standards for the whole building to follow which meant the roof system was a part of a larger whole and required design within that larger system. This included requirements for continuous air barriers. Whole system design now means that the roof is no longer isolated from the walls and needs to be connected to and integrated with the wall air barrier system. “Even if you are not doing anything with walls, you still need to run the membrane out to the edge of the roof,” Costantini says.
The 2016 version of ASHRAE 90.1 increased the minimum R values. R-values are cumulative. The R-values of conventional roof system are calculated based on the air film on the underside of the deck, the deck itself, the vapor retarder, if any, the insulation, the cover board, if any, the membrane, and the air film above the membrane. Thus the roof is required to be designed as a system to be sure that the minimum R-values are met.
No longer can the R-value of the roof insulation be averaged over the entire roof, but the minimum thickness R value must meet the ASHRAE standards. “This has resulted in minimum insulation thicknesses of 5.5-inches four feet out from the drain” in climate zones like Connecticut, Costantini says. “By the time you get to the edge of the roof, you have a mound of insulation.” These excessively thick edge conditions have had consequences for the roof system design. The manufacturers must supply huge screws to fasten the insulation at the edges that still comply with the regulations for pull-out values, but now must also not bend easily and must be compatible with their system and test to meet system requirements.
Thicker insulation also affects the roof system design in other ways. Because metal bends more easily at thinner gauges, the edge systems must be heavier gauges to withstand bending during wind storms. A poorly designed metal edge can peel back from the roof edge, taking the roof membrane with it. Because of this, manufacturers are including the metal edge systems as an integral part of the roof system unit.
Thick insulation also creates issues with reducing flashing heights at parapet walls, burying secondary drainage scuppers, and raising the waterproofing membrane above through-wall flashings. All of these things must be taken into consideration when designing the roof.
Related Topics:















