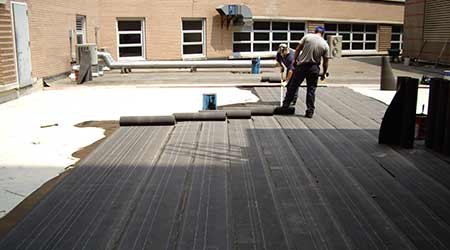 Solvent-free, low-odor adhesives have become increasingly popular due to environmental considerations. However, there are weather criteria that must be followed for proper application and performance.
Solvent-free, low-odor adhesives have become increasingly popular due to environmental considerations. However, there are weather criteria that must be followed for proper application and performance.How to Ensure Proper Roofing Documents: 3 Steps
Documentation for project specifications, code compliance, and warranties are critical components of a successful reroofing project.
Once the planning phase is completed, the next step is to develop the project documents.
1. Specifications/Roof Plans: Detailed and Project Specific
No matter which player or players an owner decides to partner with for a project, they should have the capability to provide with a detailed, project-specific specification and detailed drawings, not simply a scope of work. This is especially important when the project is to be put out for bids. Quotes/bids being provided by each party should be based on each performing the same work with the comparable materials — an apples-to-apples comparison.
Typical specifications will include at least four basic parts. Part one will spell out general requirements, including such things as the contractor guidelines on property use, insurance and code requirements, methods for application for incremental payments, and project closeout. Part two will detail the roofing components to be installed. This can be specified by acceptable brand names or the physical and performance properties of a product. Part three will detail the application process. And a fourth part will contain project-specific detail drawings.
It is essential that the specification and detail drawings are project-specific, Here is an example of a problem that comes up far too often in the middle of a project: The specification details and “good roofing practice” dictate that all wall and roof penetration flashing height terminations be a minimum eight inches above the new roof membrane surface. However, the quoting contractor did not take into account that thicker insulation was specified for the new roof than was removed from the old roof. As a result, existing windows, access doors, and equipment curbs are an inch or two above the new membrane. Now the contractor comes to the material supplier (and project warrantor) and ask how these details should be flashed. The warrantor tells them to raise the equipment, windows, and doors or they will not warrant the roof. Of course, the contractor protests because that was not included in their quote. The owner will probably be asked to fund a change order. This example also shows the need for specifications and details to be custom-created and project-specific. A manufacturer’s boilerplate specifications and details would not point out the need to adjust flashing heights.
2. Local Code Considerations
While you are determining which roofing system best fits your needs, your specification writer will need to verify that the new system will comply with local code requirements. Depending on the building’s construction, use and occupancy the roof system installed will have to meet some level of fire resistance testing. In addition, depending on your wind zone location and your insurance carrier, you may also need your new roof to have been tested to some level of wind uplift resistance. Material manufacturers spend large sums of money to have specific roof assemblies tested by third party agencies to meet various fire and wind approvals.In addition to fire and wind approvals, your local code officials are likely to have adopted at least some portion of the energy code developed by the International Building Code. These guidelines can affect the amount of insulation needed in your specification as well as the reflective properties of the roof systems in certain climate zones. These requirements can differ for new construction versus roof replacement, so be sure this is clarified with local code officials.
3. Warranty Terms
Do not base roofing decisions on the warranty terms being offered. In recent years, the roofing materials industry has marketed its future liability in the form of long term warranties as a means of gaining market share. First, keep in mind that warranty documents are written by the issuer’s attorney, so their goal is to limit their client’s liability with language that limits and excludes claim responsibility. Second, be certain to actually read and understand the warranty document being offered. For example, a supplier offers a 30-year warranty and that sounds good compared to the other offers of a standard 20-year warranty. But the longer warranty may incorporate a monetary limit based on the value of the original material order. Additionally, the warranty value may be prorated, so as the roof ages the warranty value decreases.
Finally, once a decision is made on an acceptable warranty for the system being specified, be sure the specification includes enough descriptive language to avoid misunderstandings as to what type of warranty is expected.
Related Topics:















