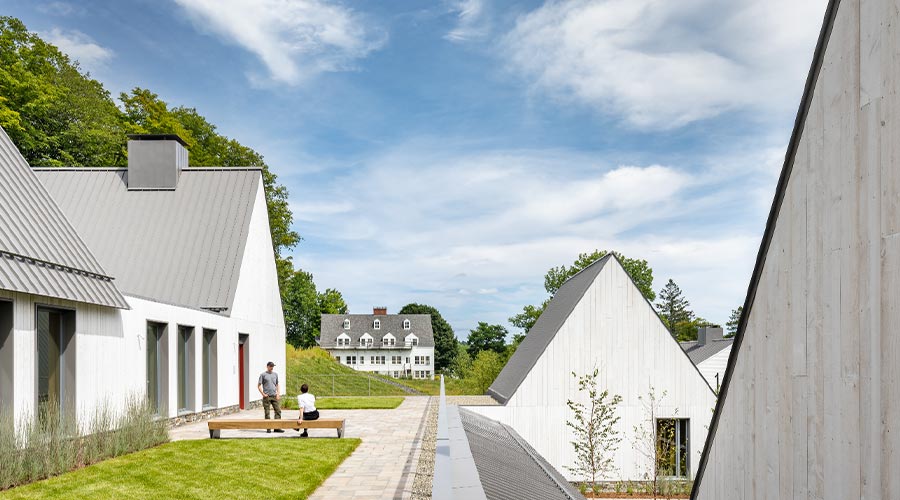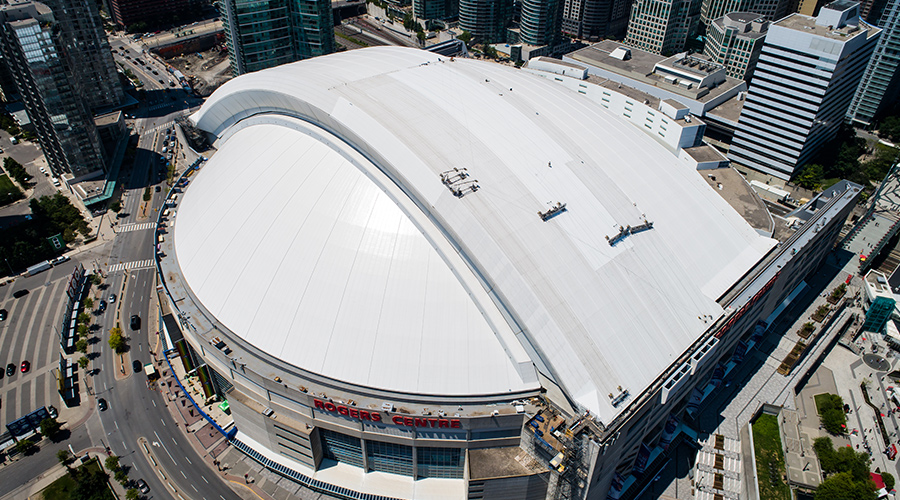High-Performance Exteriors
Innovations in design and technology offer facility executives new opportunities to cut operating costs and to improve occupant comfort
Facility executives spend a lot of time and money on construction projects to create buildings that are as comfortable and energy efficient as budgets and time constraints allow. Sophisticated controls, reliable power systems and adequate space plans are just a few of the items that demand a facility executive’s attention.
Throw in the infrastructure to support the latest communication systems and wireless networks, and almost anyone can see why facility executives keep scorecards during projects.
Yet for all the attention that certain building systems receive during construction projects, there are others that get less consideration. The exterior, in particular, is often viewed as components — windows, walls and roofs — rather than as a system that can affect interior comfort and energy use as well as keep the elements out.
That view of exteriors is changing, however, as national efforts to improve the performance of building envelopes get under way, as energy forecasts indicate rising prices and as sustainable building practices continue to garner attention.
Facility executives increasingly are asking designers and engineers to include the exterior when planning a building’s lighting, HVAC and on-site power systems. Many of the techniques used to accomplish that goal with exteriors are similar to practices used in green building design.
“Owners are getting savvy about not just the environmental benefits and benefits to occupants of green buildings, but to their bottom line as well,” says Darragh Brady, an architect with Ziger/Sneed.
Many of the technologies used to create high-performance exteriors, including double-skin walls, white roofs, air barriers, light shelves and low-e coatings on windows and skylights, are not new. Although each of those, and other technologies, are used to varying degrees and for different purposes, what they do share is how they are being considered in the approach facility executives take to project design and construction.
Nils Eddy, an architect with Ziger/Snead, witnessed that attitude when designing a multipurpose space for a nonprofit historical society. The society ran into budget trouble and had to scale back the project’s design. One easy area to save money would have been to eliminate a roof-monitoring device designed to maximize the use of daylight and natural ventilation. Although the architects didn’t have good data on how much energy would be saved as a result of the monitor, the owner didn’t want the monitor cut from the design.
“We didn’t have to fight for it,” Eddy says. “The owner understood the value of daylight.”
Balancing Act
That case illustrates what Joe Deringer, president of The Deringer Group, says are the tradeoffs between quality and cost facility executives have to make during construction projects. Using a certain design or material on an exterior might cost more than budgeted, but the benefits manifest themselves in either occupant comfort or reduced energy costs.
Facility executives interested in creating energy-efficient exteriors should be aware at the outset that the initial construction expense will probably be greater than if the facility were designed with conventional systems. How much more depends partly on the type of system selected and whether it’s properly suited for a given application.
“With high-performance exteriors, if done properly, you have the chance of them costing only a little more initially than a conventional envelope,” Deringer says.
Among the most expensive approaches are double-skin walls, which can dramatically increase the efficiency of HVAC systems and improve occupant comfort through ventilation and daylight. The systems are expensive because of the material and construction costs of building a second wall around a building’s perimeter, and because of the real estate that is lost in the space between those walls.
To be effective, the space between walls in a double-skin system is usually wide enough to walk through. The space is area that can’t be used to house mechanical systems or rented to occupants.
Deringer remembers working on a 30-year-old building in New York in which the cost of a double-skin systems was twice the cost of building a conventional exterior. In exchange, however, owners were able to eliminate a perimeter HVAC system because the double-skin system was so effective at regulating temperatures in occupant spaces. That savings took some of the sting out of the higher initial cost of the double-skin system. Over time, energy efficient exteriors can provide a favorable payback.
Deringer is chair of the National Institute of Building Sciences‚ Enclosure Commissioning Guideline Committee. The committee is part of three national efforts aimed at increasing awareness of the impact a building’s envelope can have on energy costs and performance. Deringer’s committee is charged with publishing a step-by-step guide titled “The Exterior Enclosure Technical Requirements for the Commissioning Process.”
Other efforts include publication of the “Building Envelope Design Guide,” which will be used in the design and construction of office and institutional buildings, and the formation of building enclosure councils to serve as forums for designers and others to discuss approaches and the science behind building envelopes. All efforts are proceeding under the auspices of the National Institute of Building Sciences.
One of the technologies being touted by architects involved with those awareness efforts is the use of air barriers. Used extensively in Canada and Massachusetts, the barriers are more effective than vapor barriers in cold climates at preventing moisture from getting into buildings and at curbing energy loss, says Richard Keleher, an architect and technical-quality and drawing-review consultant.
Part of the reason the barriers haven’t become popular in the rest of the United States, Keleher says, is because they are not easy to apply. Every opening in a building, including those at roofing overhangs, windows and utility penetrations, needs to be covered with the barrier to be effective. Massachusetts is the only state that requires the barriers.
“Applying them is not business as usual if it’s taken seriously,” says Keleher, who is also the founder of the Boston Society of Architects’ Building Envelope Committee.
Building Owner’s Role
The key to successful high-performance envelopes has as much to do with the owner driving an integrated design approach and being involved with the design as it does with the technology applied. Deringer suggests owners take three steps to ensure a building’s envelope is designed adequately.
The first step is for owners to clearly state objectives to designers and engineers, he says. Objectives can be as specific or as general as necessary. “Systems should have a return on investment of 30 percent,” or “systems should enhance the building’s and the organization’s image” are both examples of objectives.
The second step owners should take is to make sure the design team met the requirements before construction starts. The third step is to order a review by a commissioning agent to make sure each goal was met at the end of each phase of the design and construction process.
Commissioning, as it is practiced with lighting and HVAC systems, typically occurs after construction is completed to be sure that systems perform as the building owner expects. Although the goal of commissioning is the same with exterior building systems, practicality dictates that those systems undergo commissioning before construction starts. If exterior systems were commissioned after construction was complete, it would be impossible — or at least prohibitively expensive — to make changes.
Keleher says a mockup of the building’s exterior system should be completed and studied before construction starts. Not only does creating a mockup verify that a design will work as intended, but it also tests the technical feasibility of a design and gives construction crews a practice run at building the system.
Keleher says that if it’s not possible to do a mockup of the entire building, then at least one wall should be completed. He also suggests that the mockup be completed near the site of the intended building so that the climatic and environmental conditions can be judged appropriately.
There is at least one trick, he says, to the mockup: Order enough construction materials for the mockup only and wait to order the remaining materials for the building until after the mockup is evaluated. “If the materials are not going to work for one wall, there’s no reason to think that they will be acceptable for all of the walls.”
The Beginnings
Before jumping headlong into projects with exterior systems designed to control glare, solar heat gain and other factors that influence building performance, facility executives should first evaluate what effect a high-performance exterior would have on their facilities.
David Eijadi, an architect with The Weidt Group, says energy-efficient exteriors can have a substantial impact on buildings with a small footprint, and less of an impact as the building’s footprint increases.
As an example, consider a high-rise office building of 500,000 square feet with a 20,000-square-foot footprint and a 500,000-square-foot, five-story structure with a 100,000-square-foot footprint. The exterior of the building has a much greater impact on the facility with the smaller footprint because the interior space is closer to the exterior walls. That means that solar heat gain can affect the inner parts of the building, whereas in the building with the larger footprint the exterior would have less of an effect on the interior comfort and operations.
That difference, however, is not always true, Eijadi says, when building owners consider the comprehensive effects of daylight. If using natural light is a goal, then the design of the building envelope has an impact on the building occupants that goes beyond just energy considerations, and the building exterior needs to act as a system for filtering glare along with heat gain while allowing diffused visible light to enter the building interior. As a general rule, light will travel about two times as deep into the building as the window is high. That means a window whose head is 8 feet above the floor level will admit light about 16 feet into the building. But that also means that area will be subjected to heat gain and glare from daylight unless other technologies, such as light shelves, low-e glazing or other shading techniques are used to offset their effects.
Building owners should challenge designers to find the tipping point between the use of natural light and its effect on energy use, Eijadi says. At some point, solar heat gain that accompanies daylight causes the HVAC system to work harder, offsetting any energy gains gathered through the reduced use of interior lighting systems.
“That’s why we say decisions about how much glass and the type of glass used need to be integrated with other design decisions,” he says.
The realization that a building’s exterior can influence design and construction costs of lighting and HVAC systems has evolved over the past decade. In addition, the desire by building owners to use daylight as a way to increase occupant comfort and productivity has also driven the importance of exteriors.
Still, Eijadi says, too many building owners aim for efficient exteriors and don’t consider overall building energy use. That’s why he promotes designing for overall energy conservation rather than just efficient systems.
Energy-efficient systems used within a building can still consume a lot of energy. Energy-conserving buildings, on the other hand, use as little energy as is necessary. The connection between exteriors and a building’s lighting and mechanical system is that a high-performing exterior can result in the selection of conservative mechanical systems.
“In a broad sense, conservation is better for the environment,” he says. “Design for conservation, and then operate the building efficiently.”
Related Topics:











