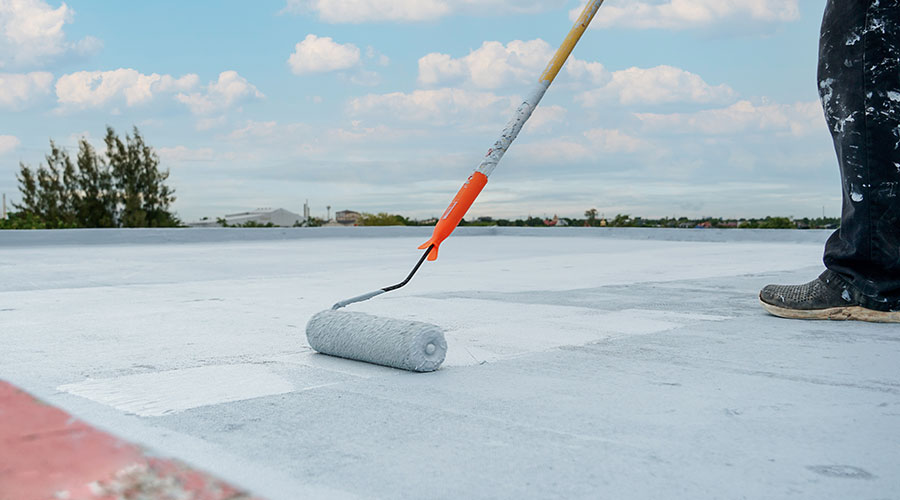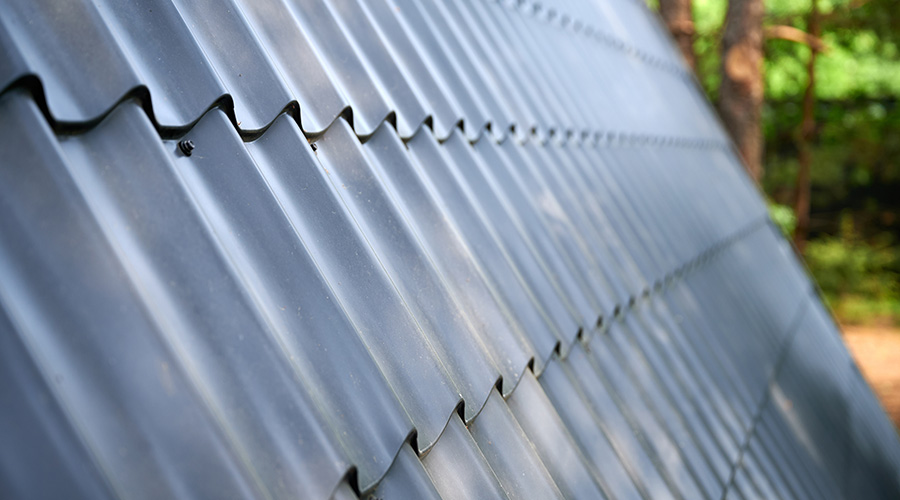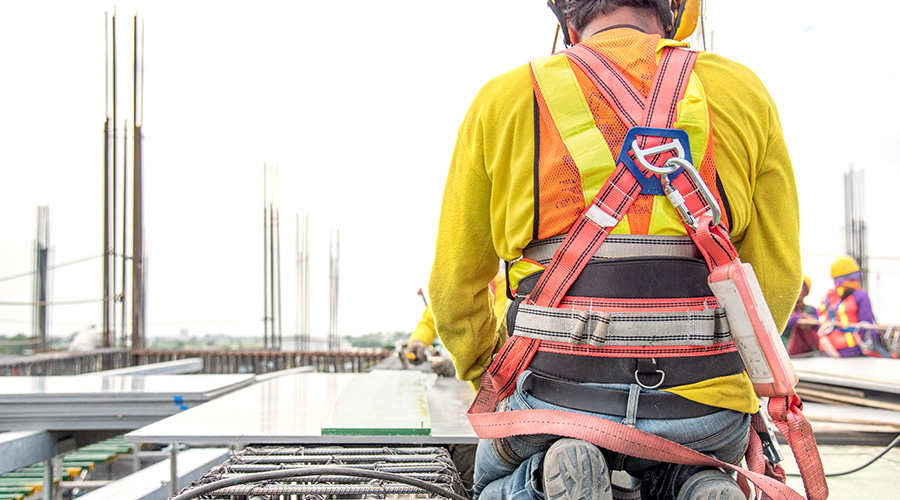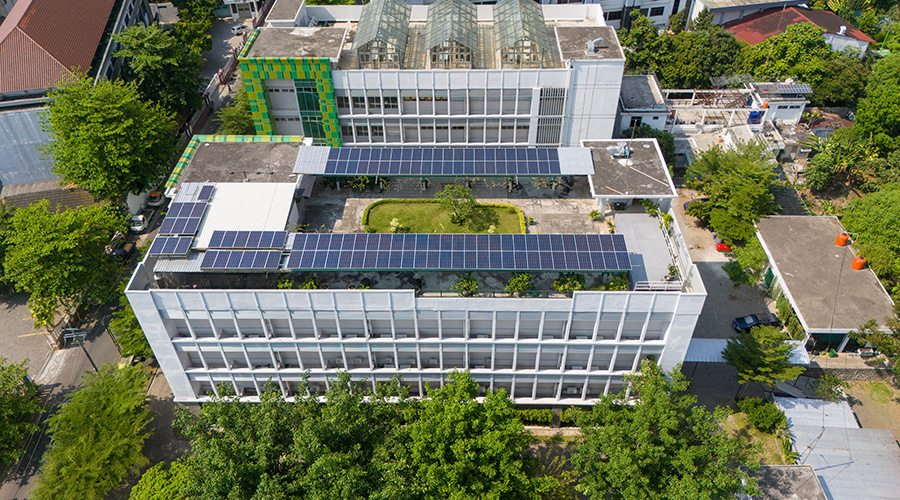Good People, Bad Roofs
With roofing, sometimes anything that can go wrong does. Here are some things to look out for.
In a perfect world, the sun would be shining, the birds singing and roofs would be installed without a hitch. In reality though, the weather is often bad and even the best intentions can result in roofing disasters. Enough variables exist, even in a simple roof, to cause headaches for facility executives who start with the best of intentions.
These variables, if not anticipated and resolved in advance, can cause problems. Considering the number of different roof systems installed on buildings, and the confusing and sometimes contradictory insurance requirements, standards, codes and regulations, it is not surprising that even the most sophisticated owner, the most knowledgeable consultant and the most experienced contractor can run into trouble.
What’s more frustrating is that even when all the right steps have been taken, things can still go dreadfully wrong.
Surprises can happen
Even the best investigations prior to a project can miss anomalies that cause problems and delays. For example, over the grand ballroom of a large hotel was a steel deck with a roof that needed to be replaced. The owner, a large real estate investment company, commissioned a roof consultant to design the new roof system.
As a normal part of the roof design, the consultant took cores in several locations to verify the existing roof assembly and determine the best replacement. Because the roof was one big expanse and the structure was visible in several locations, it was logical to design the roof to attach to the steel deck. A good local contractor was selected to install the roof system.
Everything went perfectly well until the last four feet along the edge of the building where, for some inscrutable reason, the deck was concrete. The change in deck structure required an expansion joint to avoid problems with differential movement. Even though no one could have anticipated this strange situation and everyone had done everything in a reasonable manner, this one small surprise could have made for a disaster.
Another project involved a re-covered roof over a warehouse with a steel structure. The roof was the ultimate disaster — it had collapsed. The insurer understandably wanted to know why. In addition to the cost of reconstruction, the facility management department shut down the building, resulting in weeks of business interruption. To make matters worse, the collapsed portion of the building housed a hazardous waste processing facility.
The project had been started correctly. The owner had hired a roof consultant to design a new roof and selected a reputable contractor to install it. But several factors conspired to doom the new roof. The roof consultant designed new retrofit drains that fit into the existing drains. Unfortunately, the drains were undersized and restricted the flow of water.
The consultant designed a re-cover, built-up roof that just worked within the live load of the steel structure — or so the consultant thought.
Unfortunately, the contractor decided to be generous with the gravel surfacing. That was unfortunate because the original designer of the building had undersized a beam at the perimeter of the building. Although the beam was sufficient to hold one roof, it was inadequate for the loads imposed by the gravel-surfaced roof system and the water that collected as a result of the restricted flow of the drains. The beam twisted and caused the joists to fail one by one along the side of the building. The owner had tried to do everything right, but the roof still failed.
On a theater reroofing project, cores on the roof were taken in three places, enough to determine that the roof deck was concrete. This assessment was reinforced because the deck was visible from the underside. However, when the contractor began to take up the existing roof, he discovered that not only was the roof deck steel, but it was made of small steel plates hooked together at the edges — a deck system that no one involved had ever seen before. The cores had been taken at the only three locations where the deck was concrete.
Fortunately, the owner of the theater was knowledgeable enough to have hired a full-time project observer. The observer alerted the roof consultant, who quickly redesigned the project.
Roofing is not an exact science
Consider what happened at a medical office building. The design of the roof had to fulfill mutually contradictory requirements: The existing construction did not allow for any system that met the local code requirements and any design that would come close to code did not fit any manufacturers’ warrantable systems. Noise ordinances and the presence of a highly sensitive doctor’s office below complicated the project.
The hybrid system finally selected was not an ideal solution, but it worked in the given situation, satisfying all of the mutually exclusive requirements. One of the best local contractors was selected to install the roof. Three-quarters of the way through the project, one of the drills punctured a conduit that was, unbelievably enough, installed within the lightweight concrete topping. The electrical system shorted out in the medical offices, shutting down the air-conditioning system. Once again, experts had done everything they should have, but the project still became a disaster.
Every roof project involves humans
No matter how hard everyone tries, mistakes happen. Owners, consultants or contractors are not immune to human error.
For example, a usually sophisticated client hired a roof consultant to design a new roof over a pre-engineered steel structure. The interior gutters on the building had been leaking for years and the owner wanted the new design to change the drainage system. The new design changed the existing overflows to drainage scuppers and required three new overflows at each drainage scupper to compensate for the redesign of the system.
Unfortunately, the owner, thinking to save some money, listened to the roofing contractor who thought that opening the scuppers to the top of the parapet would suffice for overflow drainage. Without contacting the roof consultant, the owner approved the change. This important error caused a third of the building to collapse when a record rainfall caused 8 inches of water to build up on the deck.
Even the best roofers aren’t always at their best. A very reputable and conscientious contractor was reroofing a wood frame condominium building and had subcontracted the work on the torch-applied roof to another firm. The subcontractor had installed many torch-applied roofing systems and had an excellent safety record.
Each night before the crew left for the evening, it looked everywhere the roof was installed that day for hot spots. But one night the work ran very late, and in the hurry to get home someone missed a smoldering spot at a parapet wall. That spot caught fire and the conflagration that resulted caused major damage to the building.
In another case, because a tenant was moving into the top floor of the building, the owner attempted to get the roofer to finish ahead of schedule. In anticipation of finishing the project quickly to keep the customer happy, the crew tore off a large area of roof. Unfortunately, a summer rain appeared out of nowhere, drenched the roof and flooded the interior, causing major damage to the newly installed mahogany wall panels and custom carpeting.
Until a goof-proof roof is invented and until people become infallible, roofing disasters will occur. The best intentions are sometimes not enough to prevent a good project from going bad. The roofing team, from the owner to the mechanic installing the roof, can do everything right and still watch the project come apart before their very eyes.
Minimizing disaster
Still, there are a few things to pay attention to that can minimize the potential of a roofing disaster, or help recover quickly in the event that one occurs.
1. Hire a reputable, experienced consultant. Be sure the consultant hired has the combination of experience and theoretical knowledge to design the roof system properly. The documents produced by the consultant should include details drawn to show how the components of the roof should be flashed. This includes not only the standard details such as drains and vent pipes but also the strange intersections of walls and curbs, pipes that do not enter the roof vertically, penetrations that are 3 inches away from the wall, and other odd roof configurations. Be sure the specifications are written for the conditions on the building. One size never fits all and generic manufacturers’ specifications often do not address the specific characteristics of a particular roof that can end up causing a disaster.
2. Select a good quality contractor who is experienced with the type of roof system that is being installed. It is not as important that they have worked on the same type of building as it is that they know the vagaries of the roof system to be used on the building. Check to see if the contractor has a formal safety program in place and if mechanics are trained in and follow correct safety procedures.
3. Have someone watch the installation. Every additional set of eyes is one less chance that something will go wrong and one more chance that, should a problem develop, the situation can be quickly and correctly resolved.
4. Listen to the consultant’s advice. The consultant has probably dealt with a similar situation before and can be an excellent source of information on how to handle a problem when it occurs. Better yet, the consultant knows to anticipate the problem and resolve it before it occurs.
5. Understand that roofing is done by humans and humans make mistakes.
Karen Warseck, AIA, is president of Building Diagnostics Associates, a Hollywood, Fla., architecture firm. She is a contributing editor to Building Operating Management.
Related Topics:










