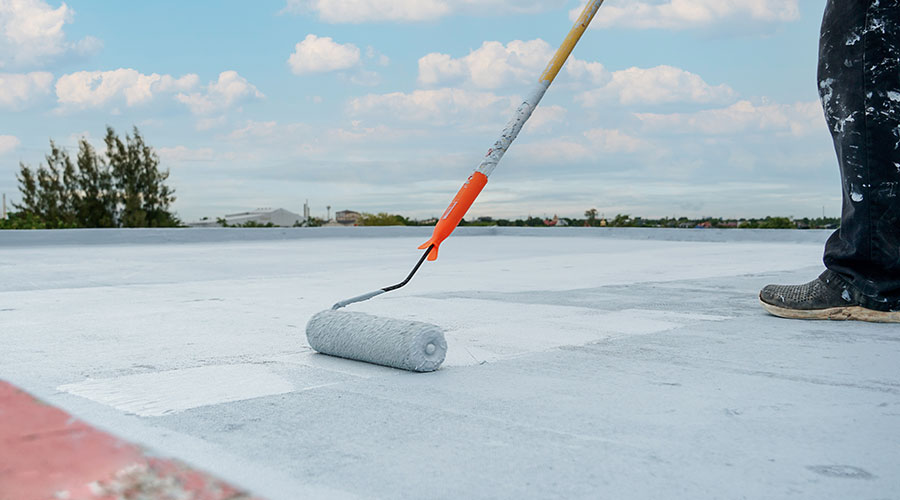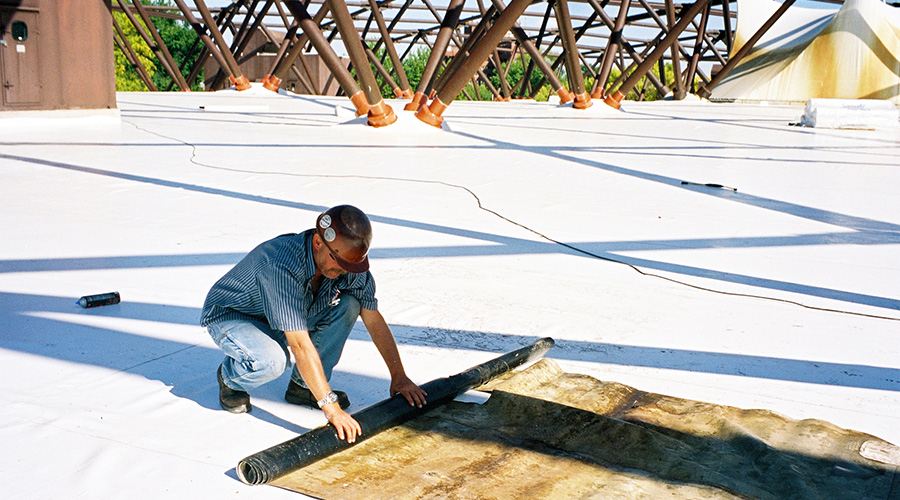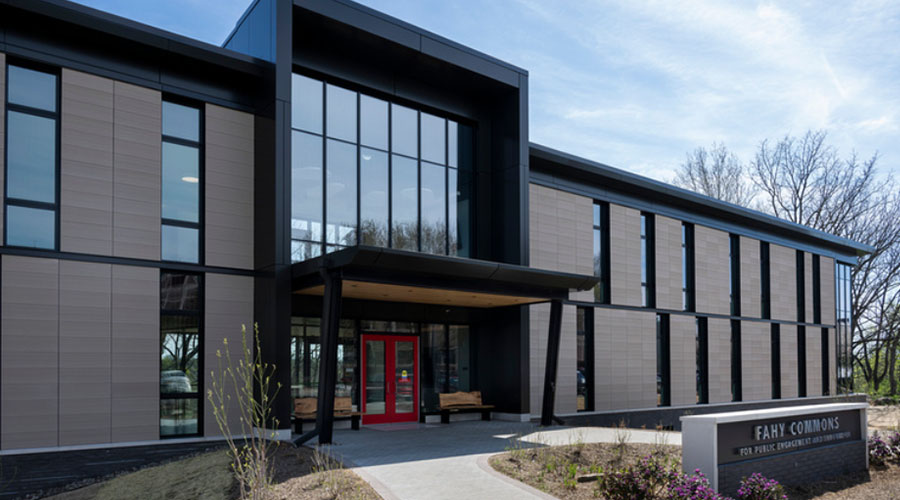Going From ’Disaster’ to ‘Fantastic’
Treating roofing-system specification as an investment, not a necessary evil, helps Duke University Medical Center ensure performance and savings
The 29-year-old building on the campus of the Duke University Medical Center (DUMC) houses medical research laboratories. But the building also has provided the center’s engineering and operations department with its own laboratory, of sorts.
“It’s a good example of a building with several generations of roofs that failed prematurely,” says Tim Pennigar, project manager in the department overseeing building and structural systems. Both the original and the second-generation recovery had an average service life of less than 15 years.
The process of assessing the problem, identifying and specifying a new roof, and ensuring long-term performance offers lessons that go beyond roofing.
“Owners can keep making the same mistakes, but this demonstrates very clearly that roofing represents potential savings,” he says. “If we make good decisions, we can save money for the institutions. And that goes not only for roofing but in everything we do.”
Roof as Work Platform
The DUMC campus in Durham, N.C. includes 77 buildings with nearly 2.5 million square feet of roofing area divided into more than 500 individual roof sections. Reroofing has been an ongoing annual event, including the recent project involving the research laboratory building.
Built in 1975 with 45,000 square feet of roof area, the building houses medical research activities, including pharmaceutical research and the development of new surgical techniques and devices. Its roof supports numerous mechanical systems, including cooling towers, air handling units, and biological exhaust units. This research facility supports critical medical research efforts.
“An untimely flood from a roof failure could disrupt years of research and development,” Pennigar says. “A major setback can result in missed deadlines and a loss of funding; say, for example, in the case of a federally funded research project. We can’t wait for a complete roofing system failure to drive our plans for replacement. Our occupants can’t tolerate this exposure. We have to anticipate roof failure and stay ahead of it to protect building operations.”
This challenge often is complicated more by what’s on the roof than by the roof itself.
“Our roofs are not roofs,” says Rick Nuhn, a roofing engineer who consults with the department on reroofing and other projects. “As with any roof at DUMC, there is constant roof traffic to serve mechanical units.
“Also, there are structural as well with roof drainage. Many of the older buildings were not constructed with adequate slope-to-drain. On this roof, we also were working with minimal flashing heights, so installation of a 1/4-inch-per-foot tapered insulation was not practical.”
Given the campus’s size, the department has a great deal of experience in specifying, purchasing and maintaining different types of systems. Pennigar’s role runs the gamut, from setting the project budget to participating in specification and ensuring post-installation performance.
“My role is twofold: ensuring that we design and install a long-term roof, and ensuring that adequate planning is in place to minimize disruption to building operations,” he says, adding that teamwork is essential for a project’s success.
“We believe in the value of professional design services, he says. “On every project, we use a consulting engineer to produce “constructible” detail drawings. You can’t overestimate the value of clear drawings to the success of your roofing project.
“Nonetheless, you can have strong specifications and solid construction drawings and [still] have a contractor that executes poorly on installation. It takes good cooperation by owner, consultant, and contractor.”
Financial Considerations
The overriding consideration in the reroofing project was to extend the new roof’s performance life.
“The first two roofing systems provided 14 years and 15 years of service life, respectively,” he says. “This is a building disaster, as far as we are concerned. Our primary financial consideration is, how can we drastically improve the service life of this new roof, possibly doubling it? We see this question of life cycle and life cycle costs as critical to our design and specification process.
“Some years ago in our department, roofing and roof replacement expense was viewed as a necessary evil,” he says. “If this outlook is driving your decision-making process, then the likely outcome will be a roofing system selection with emphasis on cheap initial costs. Further, you’re unlikely to value the importance of competent, professional design and construction administration — very important factors for successful reroofing.
“Our department has changed this outlook for good reason: Using the time value of money, the value of an additional 15 years of service life on this building is nearly $1 million. $400,000 looks a lot better sitting in an investment account than it does being sacrificed for a premature roof failure at year 15.”
The change in the organization’s financial mindset translates into the engineering and operations department.
“Our facilities department can start to see itself almost as a profit center and not an expense or necessary evil,” he says
Tracking Down Trouble
The replaced roofing system was a thermoplastic single-ply membrane over wood-fiber insulation that was mechanically fastened into the metal deck. The failed roof was a recover over the original built-up roof (BUR), so workers had to remove both existing roofs before installing new roofing.
The failure of the single-ply system was due largely to membrane puncture from fastener protrusion. This problem was widespread, caused by a failure of the recovery insulation layer. Insulation was crushed under foot traffic, allowing moisture entry and leaving fasteners to back out through the membrane.
It was very important to understand why the building was “eating roofs,” as Pennigar describes it. Were poor material choices made? Did earlier roofing designs not properly anticipate environmental factors that could cause premature failure? The answer to both questions was yes.
“In the case of this research building, the roof was more maintenance platform than roof,” he says. “The roof is exposed to heavy foot traffic by maintenance personnel who service the roof-mounted mechanical systems.”
The earlier roofing systems included roof insulation that was susceptible to crush damage and moisture saturation. These conditions led to insulation failure and widespread puncturing of the membrane by mechanical roof fasteners. A poor quality membrane also contributed to premature roof failure.
The new roof would need to be able to stand an abusive environment — primarily physical abuse from foot traffic. Also, the department focused on sustainability, so the new design would need to promote the use of insulation products that are impervious to water damage.
“Our intention is to maximize ‘salvageability’ and minimize tear-off debris and disruption during future roof replacement projects,” Pennigar says.
Getting to Work
First, workers removed the existing roofing systems down to the metal roof deck and fastened 5/8-inch gypsum roof board over the metal deck. Next, they hot-applied a two-ply BUR temporary roof over the facility. The temporary roof was left in place and received a final topping of a modified bitumen membrane with two plies, fully adhered.
“This allows for an immediate water-tight work area for both the building occupants and for the roofer,” Nuhn says. “Also, daily tie-offs during installation of the new membrane are minimized. The new membrane is placed in an environment that is cleaner and with fewer interruptions due to weather.
Finally, workers installed an insulation- and roof-protection course — a 2- by 4-foot insulation and paver composite panel — over the finished membrane, he says. The panels interlock to provide continuous protection of the roofing membrane from physical damage and attack from ultraviolet light.
Beyond Installation
In years past, the engineering and operations department considered forming a roofing maintenance division, given the number or roofs and the frequency of failing roofs and repairs.
“An earlier generation of management we were working under saw no value in working with (roofing) consultants,” he says. Instead, department specifiers were sent to the usual contractors, got a limited number of bids and decided based largely on one dictum: “Let’s go cheap.”
Today, Pennigar says, a change in department management — and the resulting change in mindset — has prompted more emphasis on minimizing the high-maintenance features of roofing systems. For example, membrane wraps around roof penetrations become more prevalent.
The goal was to simultaneously extend the life of the roof and minimize inspection and maintenance time.
“An additional benefit with this roofing system is that in addition to the membrane manufacturer’s inspection, the ballast insulation unit manufacturer also provides an inspection by an independent third party of the completed roof assembly.
Pennigar characterized the results of the reroofing as “fantastic.” Finished two years ago, the research laboratory’s roof has performed well and held up under heavy foot and constantly changing interior operations.
“We learned pretty quickly that this (reroofing) process needs to be done professionally,” he says. “Otherwise, it’s a recipe for a roof that lasts 12 to 15 years, and we don’t have time for that.”
Related Topics:











