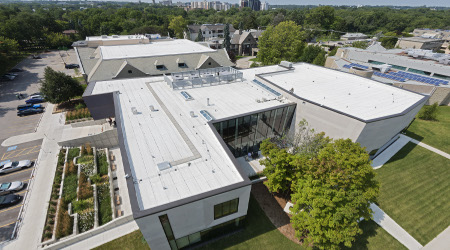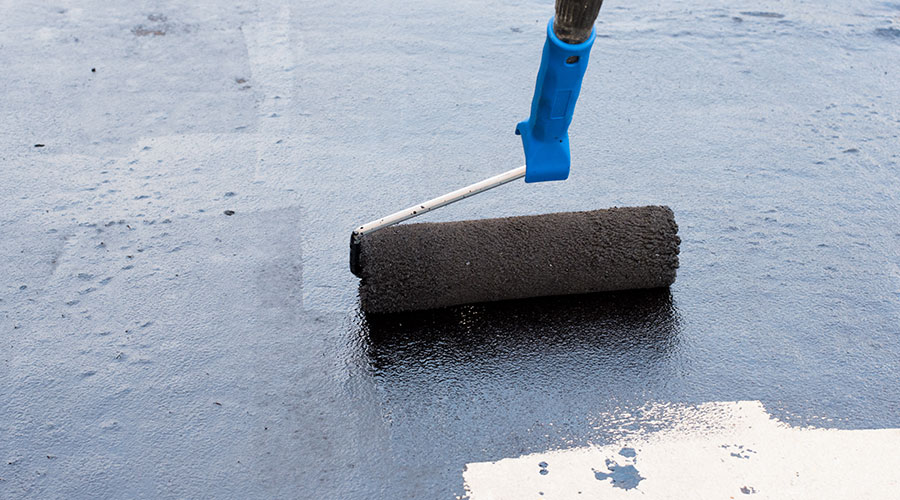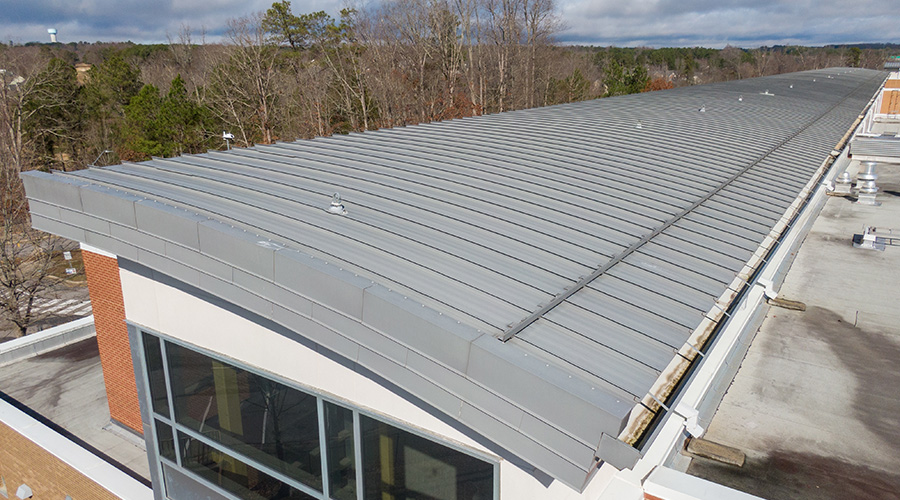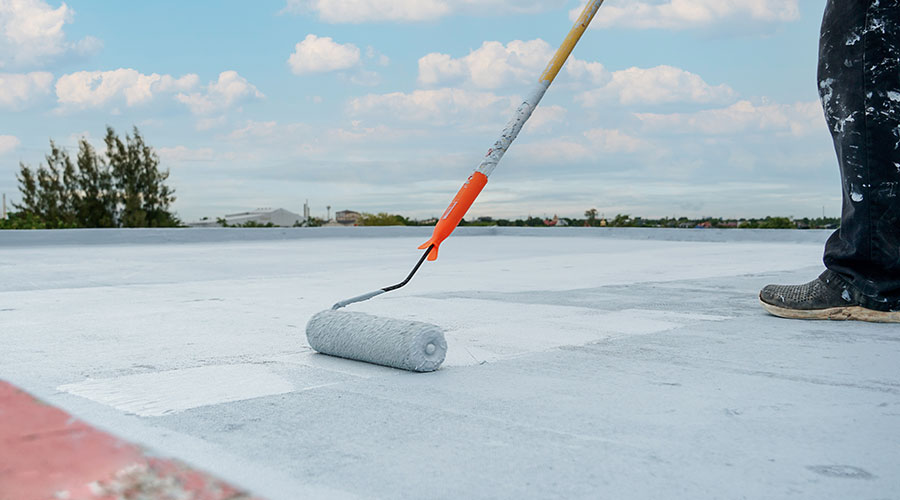Case Study: Durability, Reflectivity Key Features of Roofing System
The new Darryl J. King Student Life Centre at King’s College is a highly aesthetic and functional facility at the heart of Western University Canada’s campus. Designed by Perkins+Will and built by K & L Construction, The King Centre is a 3,539-square-meter, two-story, multi-purpose center incorporating a variety of spaces created to serve students. These spaces include meeting rooms, a café, learning lounge areas, a 490-seat auditorium, a fitness centre, a games room and classrooms. The total cost of the project was $14.7 million. The project was completed in three phases over the course of about 18 months. “Our biggest challenge was accessing the library roof area and working around the building occupants while the project was in progress,” says Jim Bullock, president of Bullock & Sons Roofing. “Space was limited, so we had to build a special scaffold platform to work from so we’d be away from doors and building access.”
Work began with a reroof of the 11,000-square foot library, completed in spring 2012. The second phase was the installation of a 16,000-square-foot roof for the new addition to the Student Life Centre. In the third and final phase, a 2,700 square foot LiveRoof garden roof was installed on top of a section of the completed IKO roof assembly membrane and cap sheet.
The IKO Torchflex ArmourCool Granular Roofing System delivered two key benefits: superior weather protection and a highly reflective surface. In this system, IKO integrates the proven, long-term performance of an SBS cap sheet with a specially designed granule on top to reflect solar radiation.
ArmourCool Granular exceeds the reflectivity requirements established by LEED SS7.2, delivering the necessary performance and helping preserve the environment. “We chose ArmourCool since the client was looking for a durable and reflective roof,” Bullock says. “And this was our first project with LiveRoof. We’re really proud of our IKO ArmourCool Roof System on the King’s College beautiful new facility.”
Related Topics:




















