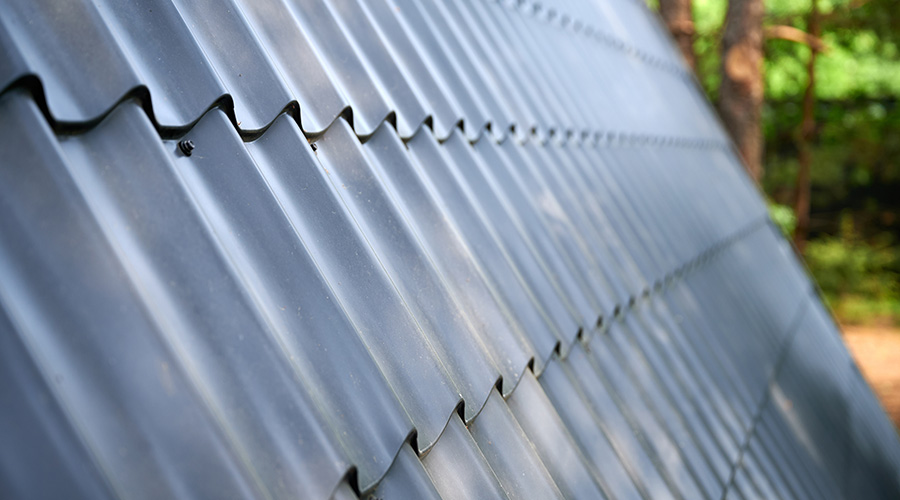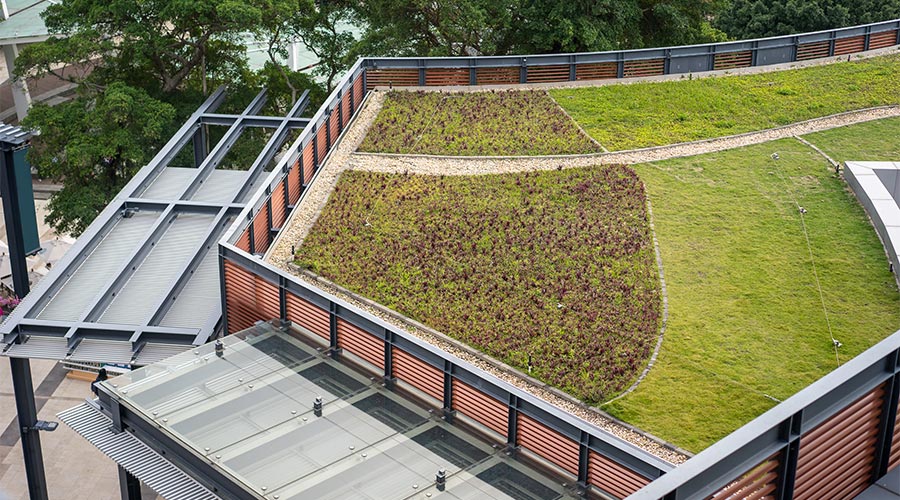Building Envelope: Keep Water Out of the Roof
The building envelope can increase a facility’s energy efficiency in several ways, including reducing or preventing air leakage, preventing wet insulation, and reducing the effects of thermal bridging. Managers have several options for expanding the envelope’s thermal efficiency.
Managers typically do not replace a roof unless they observe severe interior leakage. But due to poor design or installation, many roofs experience water leakage soon after construction.
In many instances, water leakage through a roof membrane can go unnoticed because a vapor retarder at the bottom of the roof system captures the water. The captured water absorbs into the insulation, significantly decreasing the thermal value of the insulation and causing premature deterioration of the roof system.
A properly prepared and implemented design can prevent water from migrating into the roof. Generally, the membrane in the roof’s field does not allow bulk water leakage. Most leaks through a system arise from unreliable detailing.
Roofing system manufacturers provide standard details for perimeter conditions, which typically have the flashing exposed and terminated on the wall surface. They rely on sealants to prevent water infiltration. Manufacturer details typically do not address leaks around the roof system.
For example, in most instances, roof terminations consist of surface-mounted conditions — exposed termination bars or metal flashing — or reglet-set flashing — a small cut in a wall system to insert the metal flashing. In a brick masonry wall, these types of terminations are not appropriate because water can bypass the flashing, infiltrate through the masonry, and migrate into the insulation.
Instead, the design of roof flashing for a masonry wall should incorporate a through-wall flashing that extends through the masonry to capture and divert water out of the wall above the flashing.
Related Topics:















