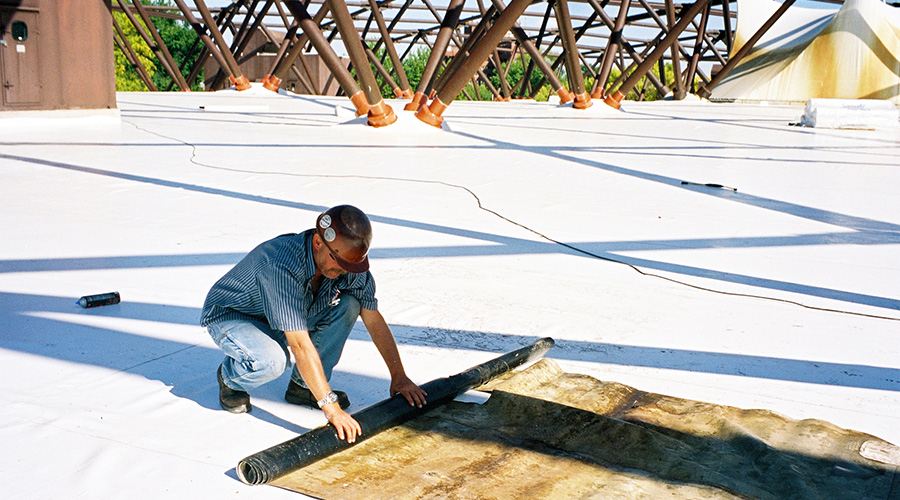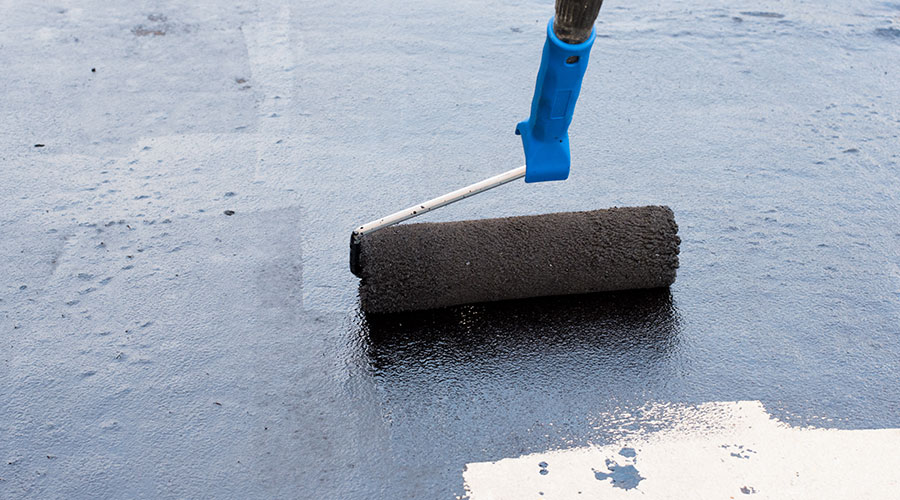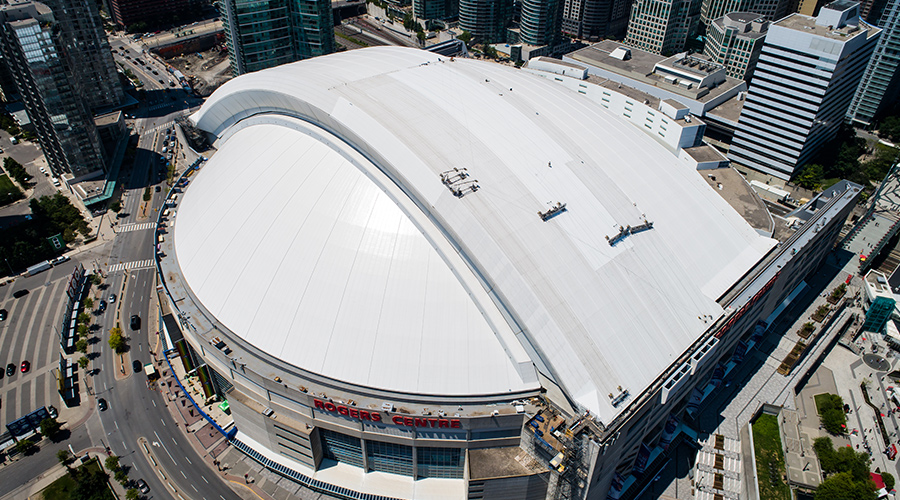Avoiding Roof Project Pitfalls
Knowing what to watch out for can help building owners avoid inconvenience, hassles and outright disaster
Roofing-related issues constitute about two thirds of all construction-related litigation. But before you put your attorney on retainer, let’s examine some typical problems and see how best to avoid or mitigate them.
A common roofing complaint is odor. One remedy is to move the source of the fumes away from the building. This can mean moving the asphalt kettle so that fumes are blown away from rather than towards the building. Another option is sealing off air intakes near the point of application of the roof. The building can also be slightly pressurized.
Note that these steps are needed only when the roof is actually being applied. It is usually not necessary to be worried about air intake during tear off or when metal work is being applied.
Elevators help spread odors through the building as cabs move up and down. Sealing top floor elevators will prevent the piston effect from dispersing most roof-generated fumes. If fumes remain a problem, supplemental mechanical ventilation and air cleaning machines can be rented to eliminate most odors.
If concerns about odors are very high, fume-recovery systems are available for tankers and kettles. Be aware, however, that many roofers do not possess this technology, so fume recovery comes at a price premium. If odor is the highest priority of all, use of a mechanically fastened single-ply roof with heat-welded seams will eliminate almost all fume-generating materials.
Another complaint with reroofing is noise. Tear off is the noisiest part of the process; some noise may also occur during installation. Unfortunately, not much can be done to mitigate noise. One strategy during tear off is to require that the roofer start as early in the day as possible, so most tear off is done before the majority of occupants arrive. Requiring rolls to be placed rather than dropped will reduce installation noise.
If noise is a major concern, there are two approaches to consider. If possible, eliminate mechanically fastened roof systems to avoid the noise of drills and hammers. This may not be possible unless the deck is structural or precast concrete. All other deck systems may require mechanical fastening to anchor insulation and base sheets.
If conditions are appropriate, a re-cover roof may be designed, which will eliminate most of the tear off. However, re-covers should be designed with caution as there are other factors — including wet materials, code violations and roof longevity — that need to be factored in. If you are considering a roof re-cover, and you are not experienced in roof design, commission a qualified roof consulting architect or engineer to evaluate existing conditions and determine if a re-cover is desirable or even feasible.
While the project is underway, some dirt and debris are inevitable. However, there is no excuse for leaving a property looking like a train wreck. To avoid that, keep the roofing crew out of the building if at all possible. Require portable sanitary facilities.
Unless an agreement is made up front to repaint walls and repair floor finishes, require that all travel ways be covered — not just floors but walls and especially corners. Do not allow debris to be removed through the building. One option is to photograph all interior travel ways, landscaping and exterior walls before roof construction begins. These are compared to a similar set taken after the project. Any damage is immediately apparent.
Be sure to identify where sprinkler and other underground pipes are located if the contractor is going to bring trucks or dumpsters close to the building. This way you can avoid damage to the pipes and subsequent soil erosion, mud and plumbing costs associated with it. Be sure your consultant includes all such requirements as a part of the job conditions in the specifications. If job conditions are not put in the specifications, get another consultant.
Project Hassles
One problem is the leak that still leaks after you do the roof. Before you scream at the roofer, have an independent third party look at the roof. Chances are good that it wasn’t the roof that was leaking. The best way to avoid the recurrent leak problem is to be sure the roof is thoroughly analyzed before you begin a roofing project. Have a knowledgeable consulting architect or engineer find the cause of the leakage. A leak may actually be caused by masonry cracks, loose coping stones, window sealants or other wall- and glazing-related problems, so there may be no need to reroof.
Another common problem is when the roofer falls behind schedule. This can mean problems with tenant build-outs, school schedules, etc. The key to avoiding this problem is pre-project planning. Long before you anticipate reroofing a building, have a consultant survey the roof condition and give you a professional opinion of how long the existing roof is likely to last. Get a reasonable estimate of the time that will be needed to complete the work, depending on the season in which the work is to be done. That way, you can plan the reroofing for the optimum time. This doesn’t mean that there will not be delays, but at least you will have placed the project at the time when it will cause the least inconvenience.
A final category of hassles is the worst. After the roof is installed, it begins to blister, split, crack, leak, etc. These usually mean the installation was faulty or the roof was not properly designed. The best prevention is a good set of plans and specifications developed for the roof and an independent third party watching installation. It is easier for the roofer to know what is expected if expectations are spelled out in detailed design documents, which should contain roof plan(s), specifications for installation and details of all conditions to be flashed. Contractors are much more conscientious when someone is monitoring their work. Hidden conditions or unforeseeable circumstances can be properly and expeditiously resolved when someone is on site. This also helps avoid the problem of a project running behind.
Disasters Waiting to Happen
The worst category of roofing problems can legitimately be called disasters. Interior flooding is one example. Generally, that happens due to incomplete or damaged tie-ins between the old and new roof. Other floods can be traced back to a roofer being caught in an unpredicted rain shower. Other than encasing the interior in plastic until the project is complete, there are no guarantees that floods will not occur. However, the possibility of flooding can be mitigated.
Contractors want to remove and replace as much roofing as possible during the work day to increase their profitability. Thus, the tendency is to remove large areas of roof. The possibility of interior flooding can be reduced by requiring that the contractor tear off no more roof than can be replaced before the end of the work day and, in case of uncertain weather, no more than can be replaced before wet weather arrives. Also, require that tie-ins be inspected prior to leaving the roof for the day.
If roofing is over a mission-critical area, the best way to minimize the possibility of floods is to design a re-cover roof. Once again, this should only be done if the conditions are appropriate for a re-cover and the building code will allow it.
The Worst Case
The worst case scenario in a roof project is catastrophic structural collapse. Collapses can happen in any climate and in any locale and are a result of overloading the structural capacity of the building. Common causes are installation of a heavily weighted roof on a building that was not designed for the system and inadequate drainage and lack of proper emergency overflows.
In the first case, the culprit is usually where a ballasted system is installed without the structural system being analyzed for load-bearing capacity. Installing a membrane system over a structural standing seam metal roof can be equally disastrous. Metal buildings are usually engineered to hold only the weight of the standing seam metal. Additional load can, if not carefully designed and installed, exceed building structural capacity. Defects in connections or fabrication of the structure increase the risk of failure. If the structural standing seam metal panels are not to be replaced with the same system, the new roof must be designed extremely carefully with a very lightweight roof system such as sprayed-in-place coated polyurethane foam or a single-ply membrane over a lightweight insulation board such as a polystyrene.
Lack of drainage is another serious problem. In one case, an owner requested that the interior gutter be eliminated and replaced by drainage though exterior walls. The design added three emergency overflow scuppers for each drainage scupper installed in the parapet walls. The building collapsed following a storm. The reason: The contractor had convinced the owner that the overflows weren’t needed and that it would be cheaper to leave them out. So instead of water being dispersed through four locations, reaching a maximum depth of four inches, water built up to almost eight inches in the one drain location. The beam supporting the roof there collapsed, taking a quarter of the building with it.
But excessive water may also stem from something as simple as the contractor flashing over existing overflow scuppers. Drifting snow and ice can cover emergency overflows and block drainage. Or overflows may just be badly designed. A common mistake in emergency overflows is to have both the primary drainage and the overflow tied to the same rain water leader, regardless of code strictures to the contrary. There may not be sufficient slope to the roof or sufficient drain capacity. Drains may be located poorly or in high spots.
The best way to avoid a structural collapse is to be certain that the person designing the roof is knowledgeable and, once the design is complete, that it is followed. If changes are made to the design, be sure to keep the designer informed so that the contractor doesn’t make critical errors.
Safe, Not Sorry
Roofing problems often result from a low-bid approach. The condition of the roof and building and the owner’s specific requirements need to be analyzed to see which system will perform best. Comprehensive construction documents should anticipate problems and provide either solutions or ways to avoid them. Competent contractors should be retained. An on-site project representative should be commissioned to observe the installation and help to quickly resolve any problems. Then, maybe, at the end of the project, you can reach for champagne, not aspirin.
Karen L. Warseck, AIA, is president of Building Diagnostics Associates, a Hollywood, Fla., architecture firm that specializes in building repair consulting. She is a long time contributor to Building Operating Management on roofing and exterior wall issues.
Related Topics:











