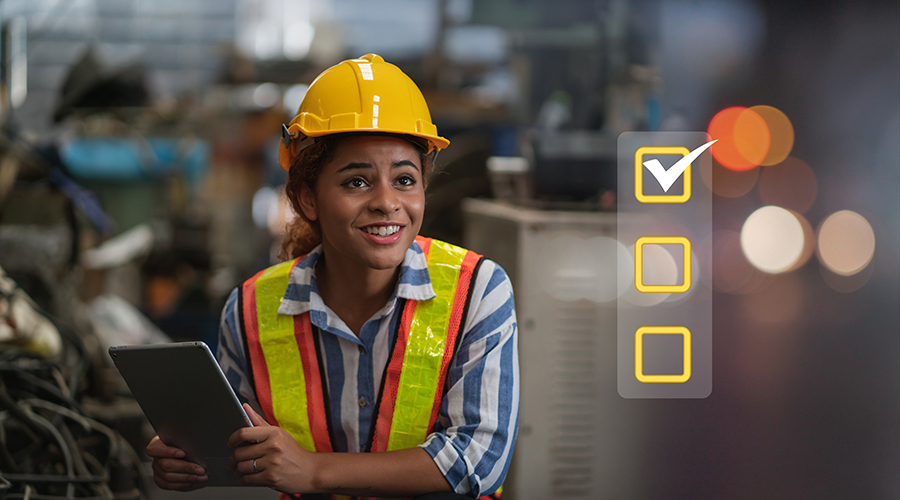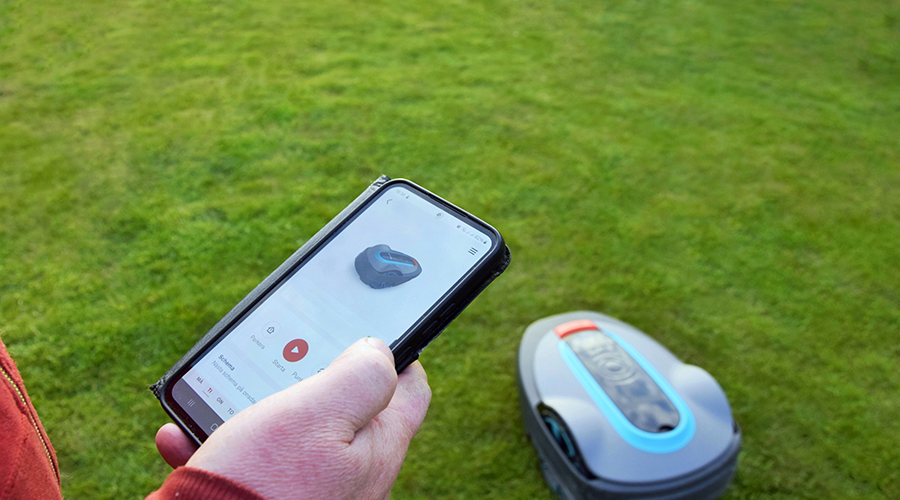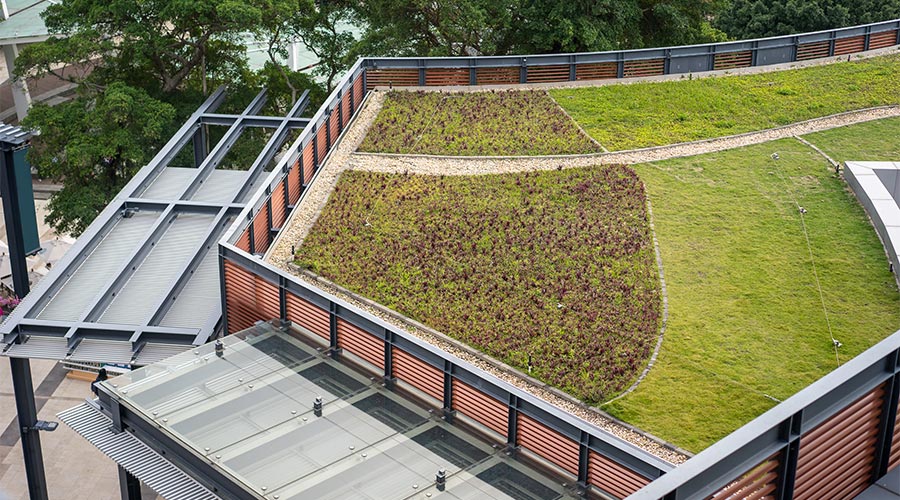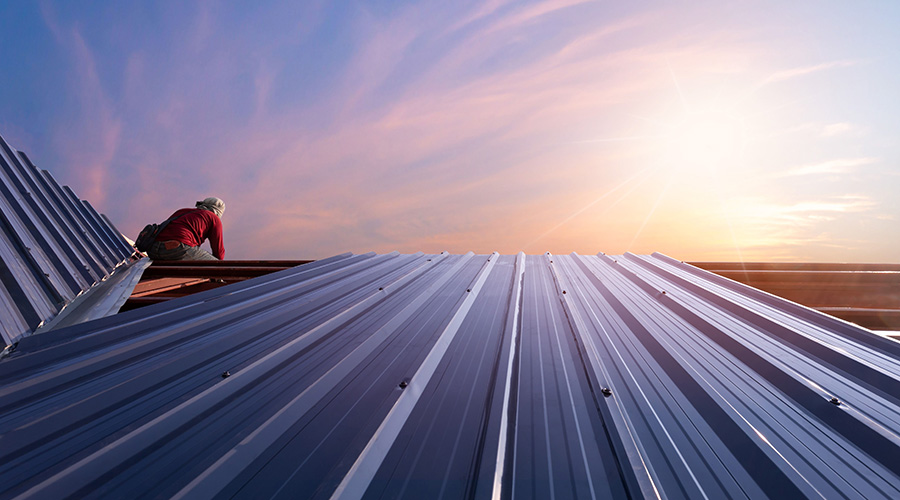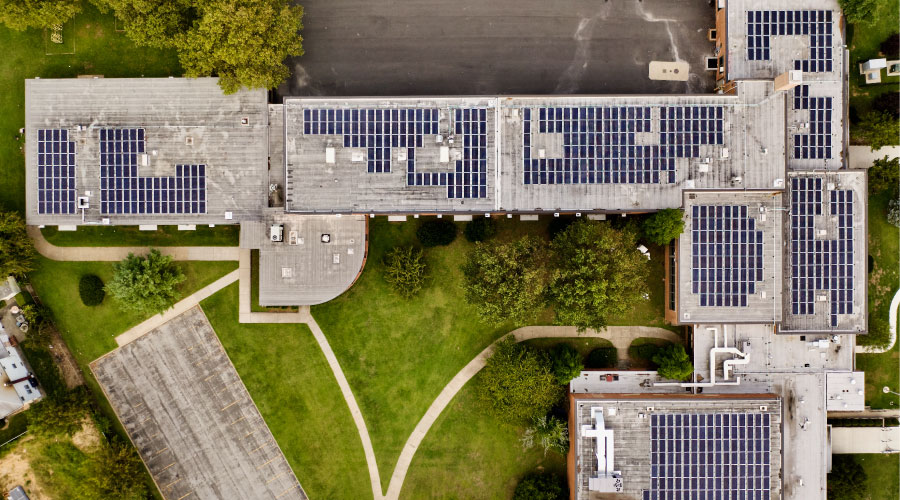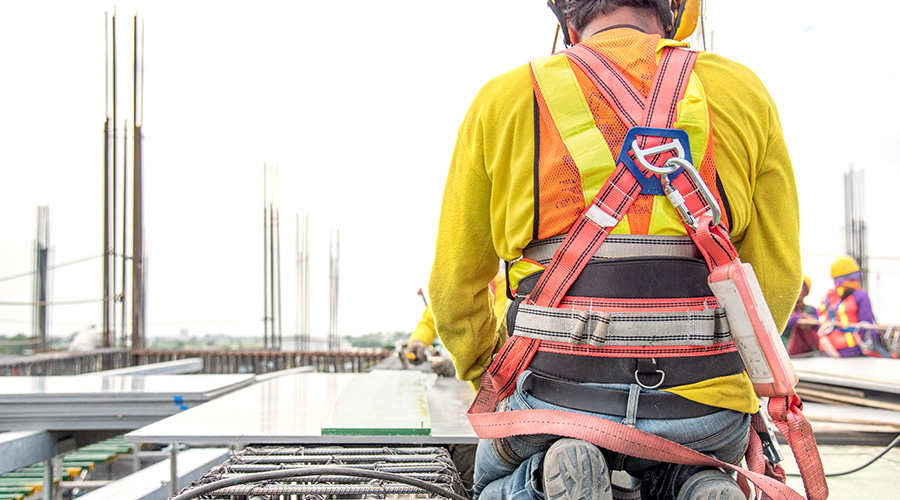Metal Roofs: Compare the Different Systems
Sheet metal roof systems are classified as hydrokinetic — water-shedding and steep slope — or hydrostatic — watertight and low slope. Systems tend to fall into three distinct categories based on panel size and attachment method: shingles or tiles; panels; and standing-seam systems.
Sheet metal tiles. Sheet metal shingles or tiles are stamped sheet metal with decorative finishes and textures. Commercially available tiles simulate clay tiles or cedar shingles, and they come in other decorative shapes.
Metal roof tiles as defined by the International Building Code (IBC) are interlocking metal sheets having an installed weather exposure of less than 3 square feet. Hydrokinetic tile systems rely on water shedding, similar to asphalt shingles and other shingle-style materials. Installers should attach the metal tiles with concealed fasteners on roofs with a slope greater than 3:12.
Metal tiles are very light and can be susceptible to blow-off, especially at hips and ridges. So managers need to specify wind ratings for a building’s climate zone. Metal tiles also are susceptible to crushing if technicians or others walk on the surface.
Sheet metal panels. These panels also are hydrokinetic roofing systems and are most applicable for roofs with a slope of greater than 3:12. Panels are available in a variety of profiles, sizes and thicknesses. Heavier-gage metal panels are suitable for applications such as warehouses and attach directly to the structural framing. The economic advantage of direct-attachment systems is the metal panels provide the structural diaphragm, roof sheathing, and waterproofing.
Installers typically use exposed fasteners on sheet metal panel systems, and they often become the system’s weak link. The fasteners must be set on elastomeric washers or gaskets, which require replacement eventually because their performance life typically is shorter than that of the metal panels.
Standing-seam systems. These metal roof systems feature long, narrow panels. The long edge of the panel is oriented from gutter to ridge or valley. Upright, vertical edges folded closed on site join the long panels. Proprietary, interlocking seams snap together, simplifying installation.
Standing-seam systems are the only type applicable for low-slope roofs because they can be watertight with the use of seams that either incorporate sealant in the seam or use double-lock-type seams. Standing-seam systems also are applicable for steep-slope architectural roofs. They do not have exposed fasteners except at isolated locations, so they require less maintenance.
Perhaps the greatest advantage of standing-seam metal roofing is installers can fabricate the panels on site using coils of sheet metal and a roll-forming machine. This process enables the fabricator or installer to create panels that are continuous from ridge to gutter on each unique roof section.
Long panels eliminate cross laps, as well as reduce the potential leaks and the need for sealant maintenance. The disadvantage with long, continuous panels is the design requirement for thermal movement.
Sheet metal systems coated with highly reflective surfaces and designed with insulation and ventilation also can provide considerable cost savings for heating and cooling. Roof surfaces also should have high emissivity ratings to allow solar energy and heat to dissipate quickly.
Innovative cool roof coatings for metal roofs have moderate to highly reflective surfaces over a range of colors — not just white — and some engineered coatings can increase the emissivity of the metal roof surface.
Related Topics:






