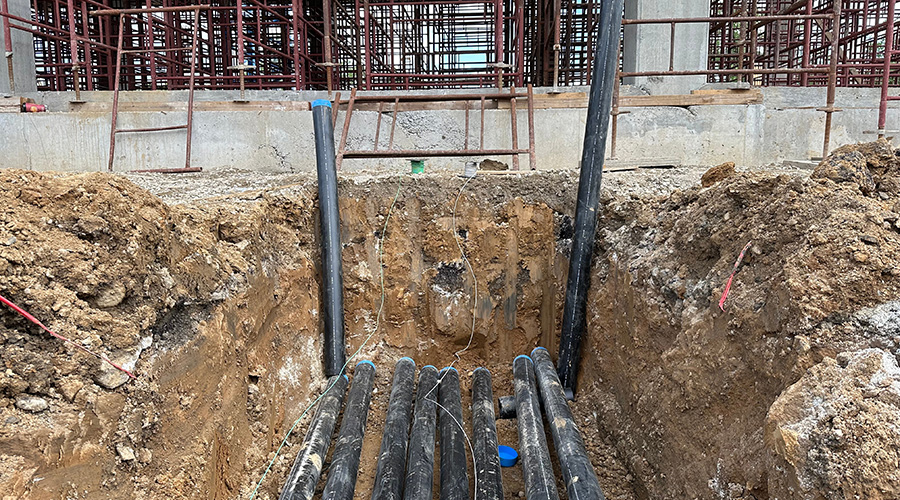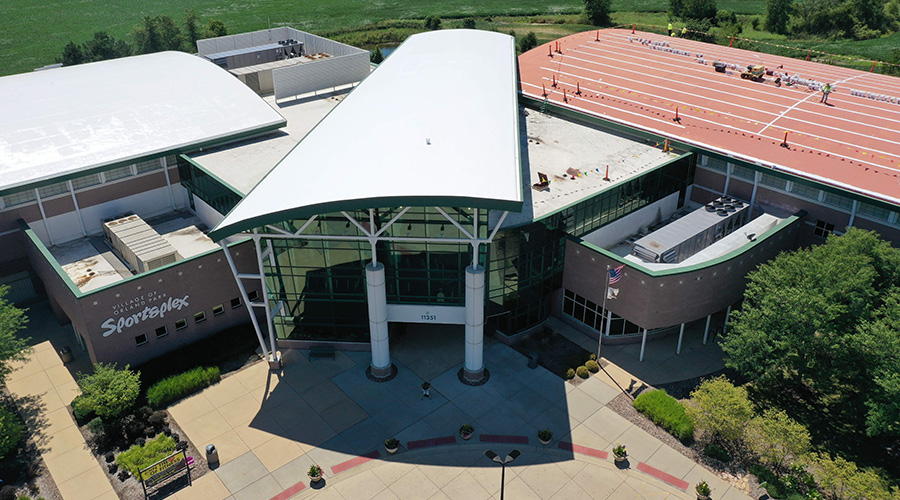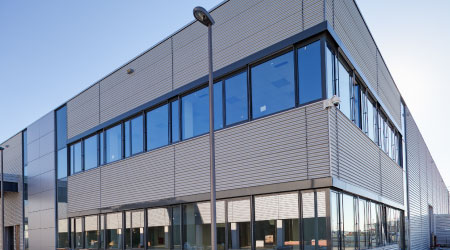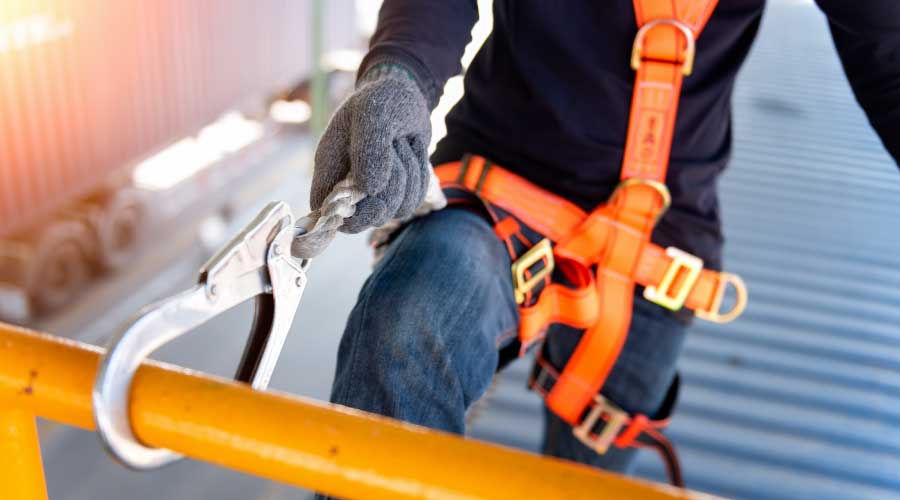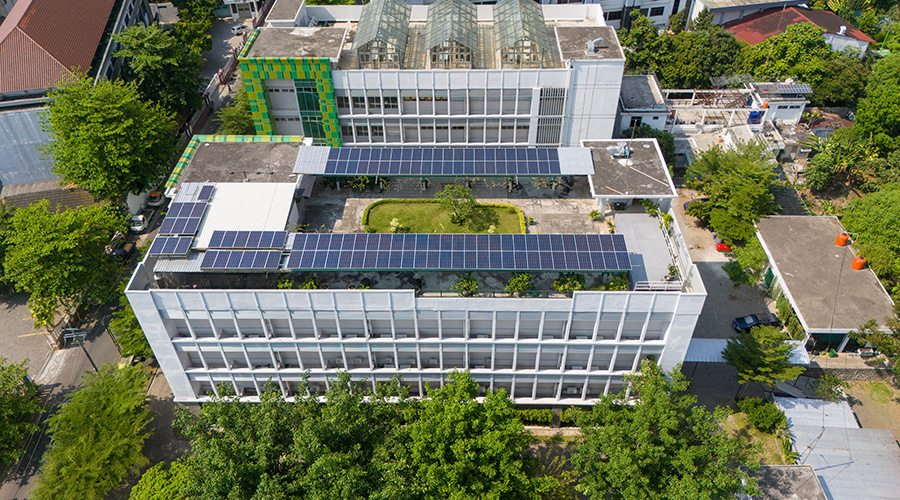Metal Roofing: Toughness On Top
Comprehensive inspection and maintenance can ensure metal roofing systems provide a durable barrier against moisture
Metal roofing has been described as the oldest single-ply roofing system on the market, dating back to the 1600s in the United States. Even so, its limited use — only 3-4 percent of the reroofing market — makes describing or even discussing metal roof systems confusing to facility professionals unfamiliar with the product.
But even managers new to roofing projects can understand the types of products and installation requirements for metal roofs. Available metal roofing products include architectural or structural panels, Batten seams, Bermuda panels, corrugated sheers, shingled panels, and standing-seam systems.
Classifying Systems
As with any roof-specification process, the system selected must be the one that best suits the facility. Metal roof systems fall into two categories: those that shed water and those that are moisture barriers.
Water-shedding systems operate similarly to shingles, tile and slate. They generally are installed as an architectural system on slopes greater than 3:12 over base felts and a structural deck system. Seams on these types of systems do not have to be watertight because of the roof’s slope and drainage characteristics. The panels generally are short in length, with little need for significant panel thermal movement. Water-shedding systems usually are seen as an aesthetically pleasing mansard or facade on facilities.
Moisture-barrier systems are similar to standard built-up, single-ply, or modified bitumen roof systems. Moisture-barrier systems can be installed 1/4:12. These structural systems are installed with insulation and vapor barriers directly over structural framing purlins. The seams must be watertight and because of the panel lengths and general roof area, the panels, fastening clips, splices, end details and side details must accommodate thermal expansion and contraction.
Insulation and Vapor Retarders
For an insulating system to perform properly on a metal building, two components are required: a vapor retarder that is airtight and has an acceptable permeability rating, and insulation with a sufficient R-value to permit the underlying vapor retarder to remain above the dew-point temperature during the coldest anticipated weather. If one or both of these criteria does not exist, condensation and widespread dripping can occur, especially in northern climates.
Assuming the permeability rating for the vapor retarder material is acceptable, a number of defects might compromise its airtightness. Punctures during or after installation is the most common problem, but poorly installed seams, age-induced seam deterioration, and poorly detailed terminations at perimeters and penetrations also might be responsible.
Insulation R-value can drop significantly if moisture enters the system. This moisture might result from leaks in the metal roof’s assembly or condensation from a damaged vapor retarder. As the R-value drops, so does the insulation’s ability to maintain the vapor retarder at a temperature greater than the dew point.
Condensation might result, depending upon interior relative humidity and exterior temperature. In several cases, drops of condensation might cause more harm than leaks from the metal roof.
Emphasis on Inspections
As with other types of roof systems, it is important to inspect metal roofs periodically. Inspection and maintenance of these systems requires different techniques and materials than those associated with built-up or single-ply systems. Nonetheless, the inspection process is similar.
The inspector should conduct a walking tour of the roof to identify drainage characteristics, as well as deficiencies in the field and around projections. Inspections should take place at least once a year and after major weather changes. On structural systems, the inspector must be sure to walk over the underlying purlins to check for panel deflection.
Common Problems
Deficiencies in metal roof systems differ from those in other systems. Moisture problems generally are related to one or both of the following: leaks from roof-system or component deficiencies and condensation from an inappropriate or deteriorated vapor retarder or insulation assembly.
Inspectors should consider the following items when performing a roof inspection on a metal roof: panel corrosion, loose fasteners at panel laps, and seriously deflected panels.
An especially important area to inspect thoroughly is the system’s roof seams. The five primary components of the seam-fastened metal roof assembly are horizontal panel seams, vertical panel seams, panel fasteners, metal panels, and perimeter and penetration flashings. Deterioration of one or more of these components is the most common cause of roof leakage.
Horizontal seams occur where the bottom edge of a roof panel overlaps the top edge of the downslope panel. As panels expand and contract, sealants within these seams become brittle. Foot traffic, expansion, contraction and other forces deflect the panel seams, resulting in broken seals and open seams. Strong winds, negative building pressure or ice damming during periods of freezing and thawing might force water up the slope and into the building through these voids.
Vertical seams occur where the sides of adjacent panels overlap. Similar to horizontal seams, sealant deterioration and panel deflection also reduce a vertical seam’s integrity and allow water entry in conjunction with wind, negative building pressure, or ice damming.
Panel fasteners typically contain neoprene sealing washers to prevent water infiltration. Ultraviolet exposure and panel movement from expansion and contraction normally deteriorate these washers. The fastener holes also elongate from panel movement, and in some instances, the holes are larger than the washers. Overtightening fasteners during installation immediately damages the washers and increases their susceptibility to deterioration. Loose, missing and rusted fasteners are common deficiencies, too.
Steel panels, by their makeup, are susceptible to deterioration over time. Common deficiencies include rusting, kinking, puncturing and finish deterioration. If an inspector suspects leaks from panels’ end laps, make sure sealant is present and located in front of the fastener, not behind it.
Also, note if the sealant is cracked or dried. Inspect panel terminations at eaves, ridges and valleys to ensure closure strips are in place. These strips are made of foam or rubber and fit under the panel to keep out water and animals. Also, inspect trim pieces at the rakes to ensure they are sealed and fastened properly. Look for buckling or standing water at the laps of the panels, which indicates unusual movement within the system.
Perimeter and penetration flashings are common locations for leaks. The effects of panel movement are concentrated at these locations, thus accelerating deterioration of sealants, fasteners and other flashing components. Premature flashing problems also can arise from poor design and installation. Quality workmanship and appropriate flashing material are vital to long-term flashing and roof performance.
While walking over the roof, inspectors should make sure to inspect penetrations, the source of most leaks. They’ll need to verify that the sealant is soft and pliable where the field and flashing meet. Fasteners should be tight, and neoprene washers should be in good shape, not cracked or dried.
Metal systems typically are installed on a slope, so drainage is not a concern. But they usually drain via gutters, either exposed or concealed, so inspectors should check gutters and downspouts to ensure they are free of debris and restrictions. If the roof slope is very shallow, inspectors should look for ponding or restricted drainage in the roof field. Panel deflection sometimes can cause dips, which trap water.
Inspectors should carry a socket wrench that is the same size as the panel fasteners. By doing so, they can remove fasteners for inspection and tighten loose fasteners. It also helps to use a roof plan to identify the location of deficiencies. If problems require repairs, such a plan makes it easier for the technician making the repairs to locate the problem.
Repair Strategies
Technicians repairing a metal roof should never use asphalt-based roof cement because this material becomes hard and brittle and cannot accommodate the movement that occurs in metal systems. Once this material is used, it’s very difficult to remove and replace with appropriate material.
For small areas of corrosion, technicians should sand the panel, lightly apply a rust-inhibiting primer, and coat the area with a thermoplastic-based finish to match. On larger areas of corrosion, they should consider applying an elastomeric coating formulated for metal systems.
For perforated panels, depending on the system type, technicians might need to replace panels. If the system is a structural standing-seam panel, replacement is difficult. Depending on the amount of perforation, they might need to overlay panels and coat them with reinforcing mesh and liquid coating. They should replace seriously deflected panels that create ponded water.
Deterioration of neoprene washers requires workers to remove the fastener and replace the washer. If the fastener hole is elongated, replace it with an oversized fastener and washer.
All sealants for metal systems should be high-quality, butyl-based caulks. If the fasteners or panel laps require extensive repairs, consult a supplier of metal roof coatings regarding the use of coatings over troubled areas.
Making penetration repairs is similar to making field repairs. Replace deteriorated sealants, washers and fasteners as required. If deterioration is extensive, consider using a liquid-applied coating. Drainage problems either can be very easy to correct — such as by cleaning a gutter — or very difficult, as in the case of a large area of deflected panels where sections of the roof require replacement.
Metal roof systems are designed and installed to deliver long performance life. By including these systems in a comprehensive roof-management strategy — along with regular inspections and the use of recommended repair procedures and materials — managers can help their organizations reap the bottom-line rewards promised by metal roofing systems.
Curtis L. Liscum, RRC — curt@benchmark-inc.com — is a Registered Roof Consultant and senior consultant with Benchmark Inc. — www.benchmark-inc.com — a nationwide roof and pavement consulting firm based in Cedar Rapids, Iowa.
Related Topics:






