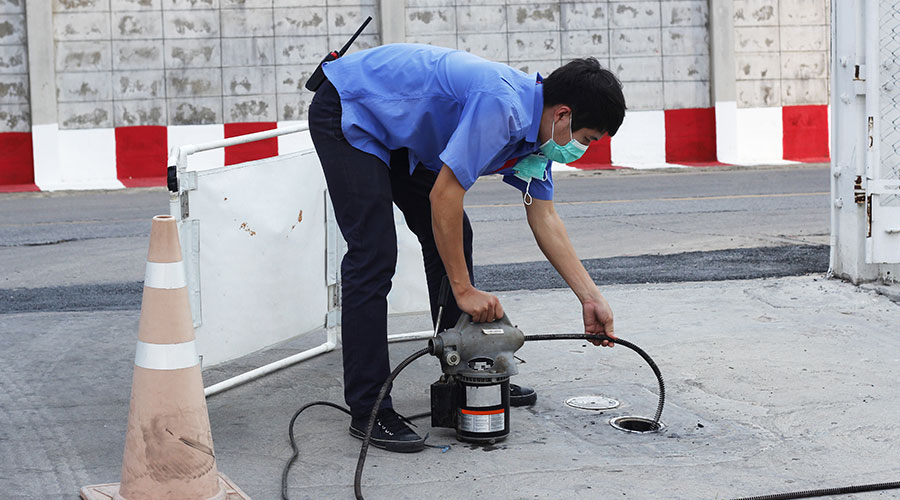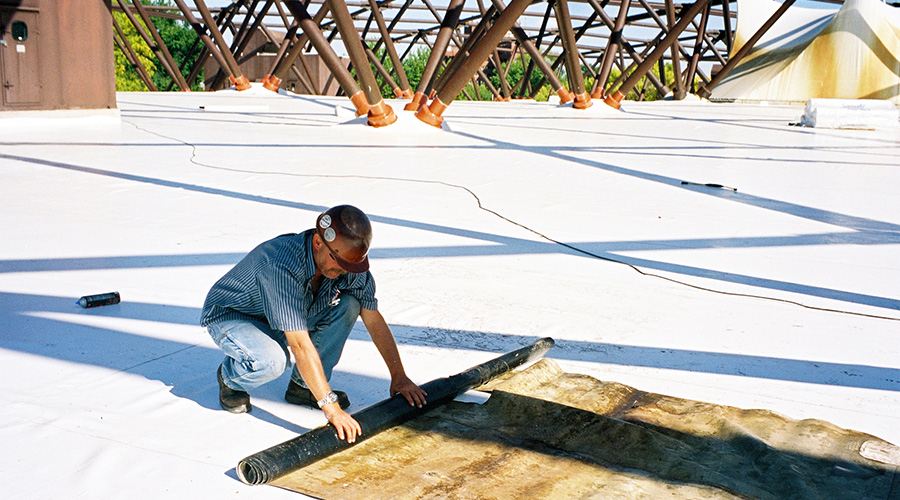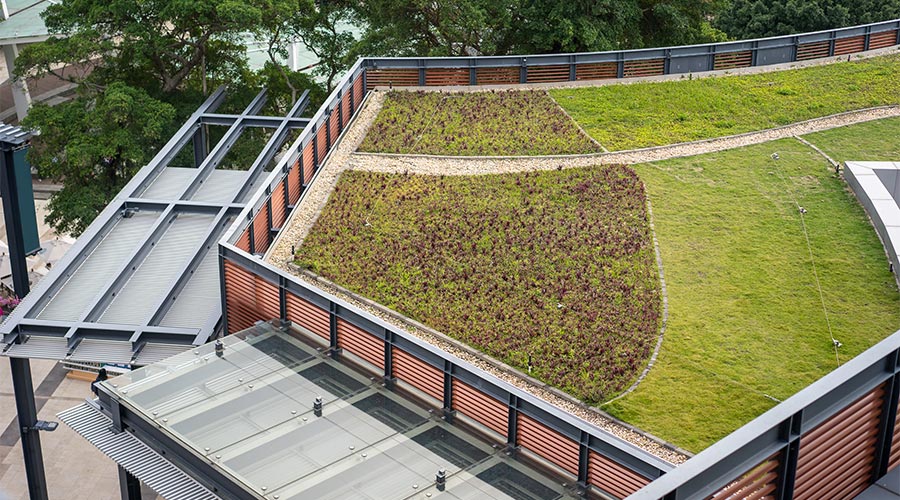 The challenging roof repair project at the University of Connecticut’s Harry A. Gampel Pavilion had to be completed on a tight schedule — between commencement in May and the start of basketball season in October.
The challenging roof repair project at the University of Connecticut’s Harry A. Gampel Pavilion had to be completed on a tight schedule — between commencement in May and the start of basketball season in October.Roof Replacement: Planning For Success
In planning the repair and restoration of the dome over the University of Connecticut’s Harry A. Gampel Pavilion. The tallest of all tasks was figuring out the best way to give workers access to the inside of the dome, 130 feet above the ground.
The Heights of Maintenance
Evan Feinglass and John Robitaille faced a tall task in planning the repair and restoration of the dome over the University of Connecticut’s Harry A. Gampel Pavilion. The tallest of all tasks was figuring out the best way to give workers access to the inside of the dome, which rises to more than 130 feet above the court.
“The problem always was how to get up (to the ceiling),” says Robitaille, the university’s senior project manager with planning, design and construction. “We looked at using large cranes, but the limiting heights of major structural elements within the building, along with widths and heights of doorways, limited our ability to get equipment into the facility that could reach all of the dome.”
Not surprisingly, the dome’s designers gave little consideration to future maintenance and repair needs.
“The building was built for playing basketball, and there wasn’t a lot else in mind when it was designed, so in terms of easy access from the court level, there is no easy way to get up there,” says Feinglass, the university’s associate director of athletics with facilities management and planning. “There is no direct access. Everything is done from the concourse level. About eight years ago, we located an articulating lift that we could bring in that would fit in the concourse and that the concourse could support. But we were only able to reach the lower third of the dome.”
Whatever the method of access, the planning team also had to be careful to project the work surface on the floor of the dome — the basketball court itself.
“We also have a permanent court with a spring loaded floor, so there were concerns about putting all of the weight of the scaffolding on the court, and then not having a big window between the time the project finished and the season starting to address anything that might happen, Feinglass says. “The method that they came up with was music to our ears in terms of not having an impact on the court itself.”
— Dan Hounsell
Related Topics:















