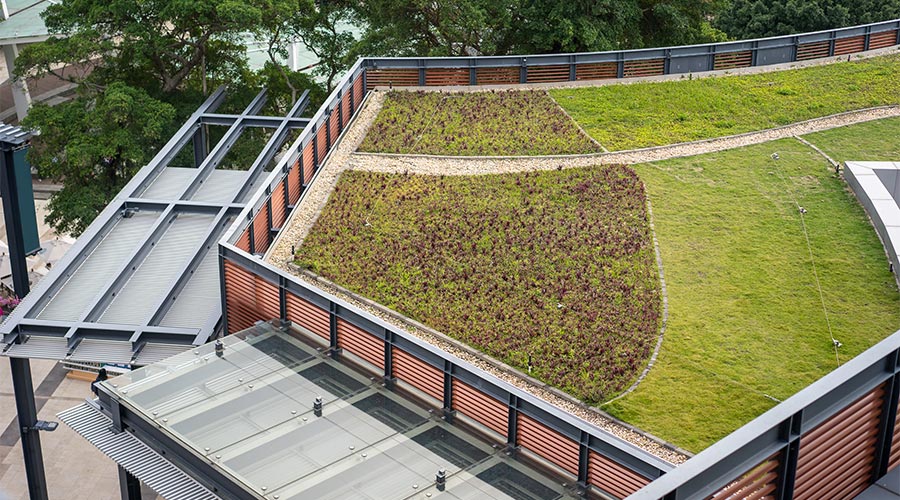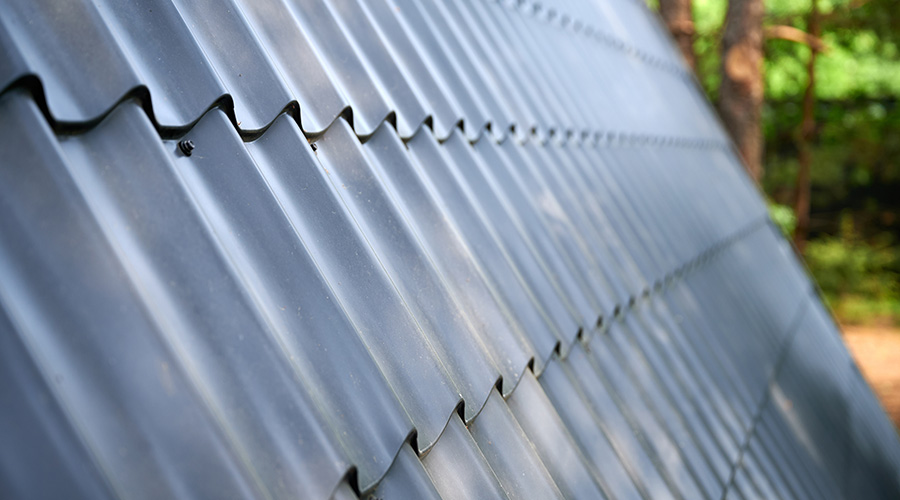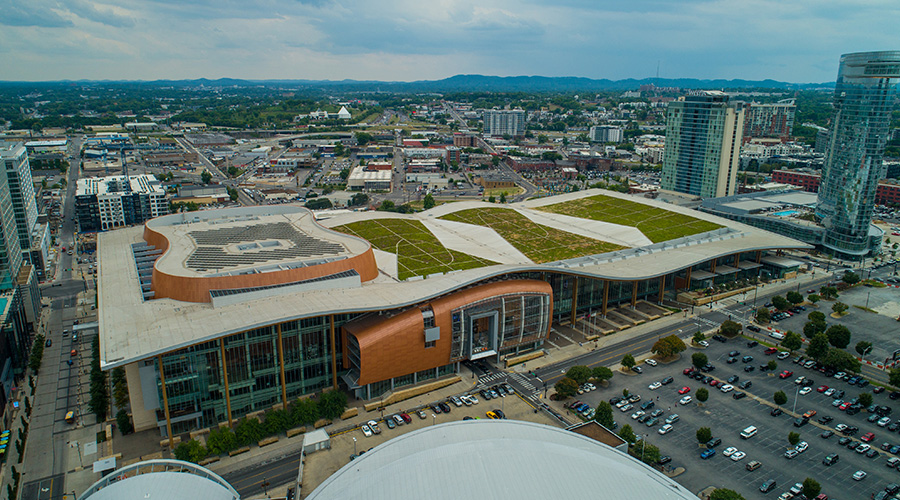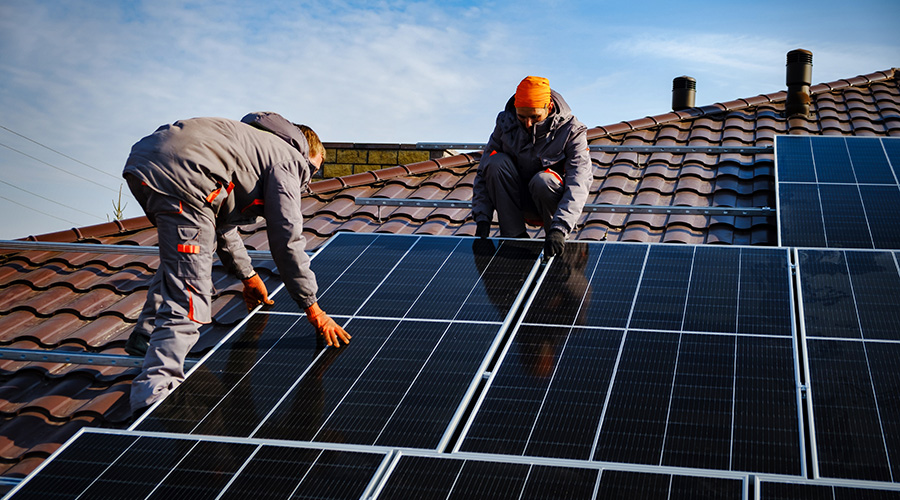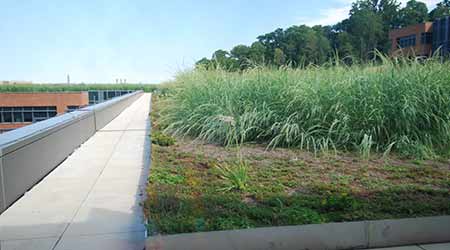 The vegetative roof features native plants — including sections built with sedum mats and meadow sections planted with tall grasses and perennials — that are designed to benefit post-installation maintenance.Photo: Bill Willis
The vegetative roof features native plants — including sections built with sedum mats and meadow sections planted with tall grasses and perennials — that are designed to benefit post-installation maintenance.Photo: Bill WillisGreen Roof Key Component to Coast Guard's Sustainability Efforts
Part 2 of a four-part article on roofing
Driven by federal mandates related to more sustainable facilities, the Coast Guard made the green roof a key component of its new 1.2-million-square foot, 11-level headquarters, which hosts nearly 4,000 people. Construction began in 2009 and finished in 2013, when the facility received LEED Gold certification from the U.S. Green Building Council.
“We knew that we wanted to have a green roof, so it was really just a question of which plant materials to use that required the least amount of maintenance,” says James Fortinsky with the GSA Public Buildings Service, who was the headquarters project manager. “Obviously, there are going to be weeds and various invasive species that could take over, so there were concerns about maintaining it. (A green roof) is one of our sustainability goals for GSA. We also wanted to make sure we took care of as much runoff as we could so it didn’t go into the river.”
The goal of the roof was to deliver a host of sustainability benefits, which can include lowering a building’s energy needs for heating and cooling, reducing and filtering stormwater runoff, minimizing the effects of urban heat islands, lowering long-term maintenance; and extending the roof’s performance life.
Another look: Arizona State University's incorporates solar panels into arena project
Alonso and her team reviewed plans for the vegetative roof several times during the building’s design phase and made recommendations aimed at improving the roof’s sustainability, as well as its performance.
“The landscape program was involved in design reviews for the roof early in the design process,” she says. “We were involved in the type of roof that was installed and the design of that roof. We made strong recommendations that it be a built-in-place roof rather than a modular system of any sort.
We did that based on our experience as far as long-term roof performance.”
One high priority for the roof was improved management of stormwater runoff.
“All the drainage goes into the stormwater retention pond, which is a 3-acre pond at the base of the building, so everything runs through the roof, through the courtyards, under the building and into the pond,” Fortinsky says, adding that the roof has delivered on this goal. “We’ve managed to prevent about 47 percent of what was going in the river from going in now.”
According to the Landscape Performance Foundation, the headquarters’ vegetative roof:
• �Retains up to 424,000 gallons of rainwater, which is equal to the 95th percentile storm event.
• �Intercepts 234,000 gallons of rainwater annually in its 985 trees. When the trees reach maturity, they will intercept 766,000 gallons of stormwater annually.
• �Saves 520,000 gallons of potable water annually by using the captured stormwater for site-based irrigation and water features.
The design recommendations Alonso and her team made were aimed at helping the roof deliver better stormwater management.
“Our design recommendations were to increase soil depth,” she says. “Soil depth is of great importance for stormwater management capacity, as well as roof performance, particularly for non-irrigated roofs.
“We also were able to make recommendations on plant selection. There are large sections of these roofs that were built with sedum mats, and they have worked out very well. There are also meadow sections planted with taller grasses and perennials, and we were involved with that selection to ensure native plantings and plants that would look toward performance and also maintenance.”
The design of the roof and the building aimed to take into account the surrounding geography and ecosystems.
“The building was constructed terraced into a hillside, and from all floors in the building, there are views of courtyards and green roofs,” she says.“The landscaping has been built exclusively with native plants. Interior courtyards are designed with plants that are representative of the various ecological regions in the Maryland, Virginia and Washington, D.C., areas.”
The roof also was designed to create an environment that would bring wildlife closer to building occupants.
“There is a pair of resident American eagles on the site,” she says. “There also are perennial drifts or berms on the roof, as well, so there is an increase in the number of insects and butterflies.”
Perhaps most important for the building’s managers, plant selection aimed to make post-installation maintenance of the roof and its plant materials easier.
“Reducing the variety and complexity was important to us,” Alonso says. “We wanted a roof that would be more streamlined in its management and would present well visually. Because the building is stepped into the side of a hillside, 90 percent of these roofs are visible from office space. They present as part of the landscape, which is different from many roofs.”
Related Topics:
















