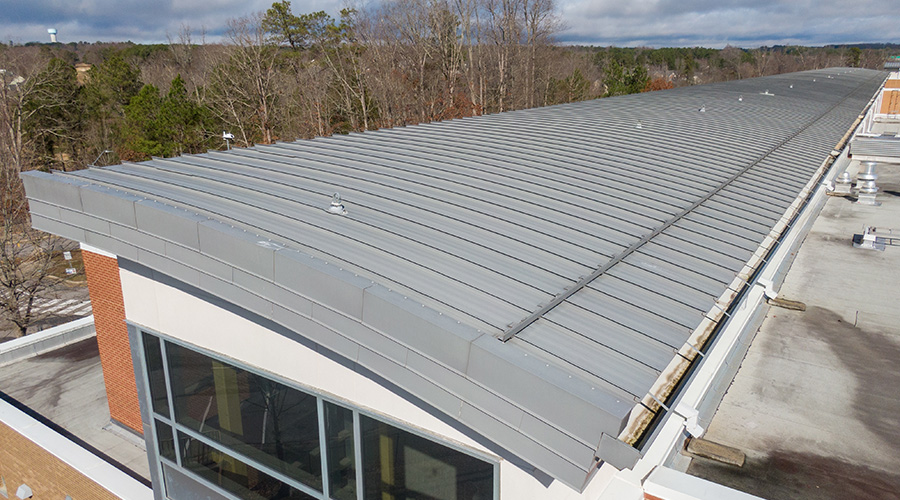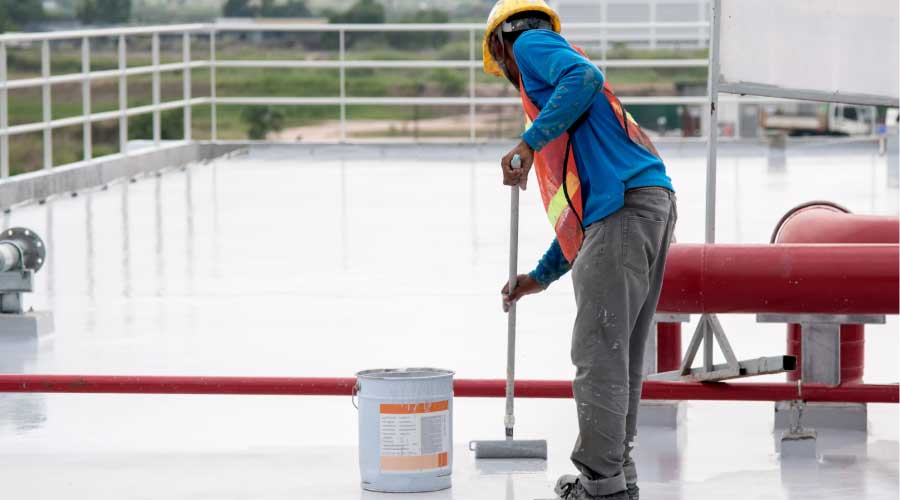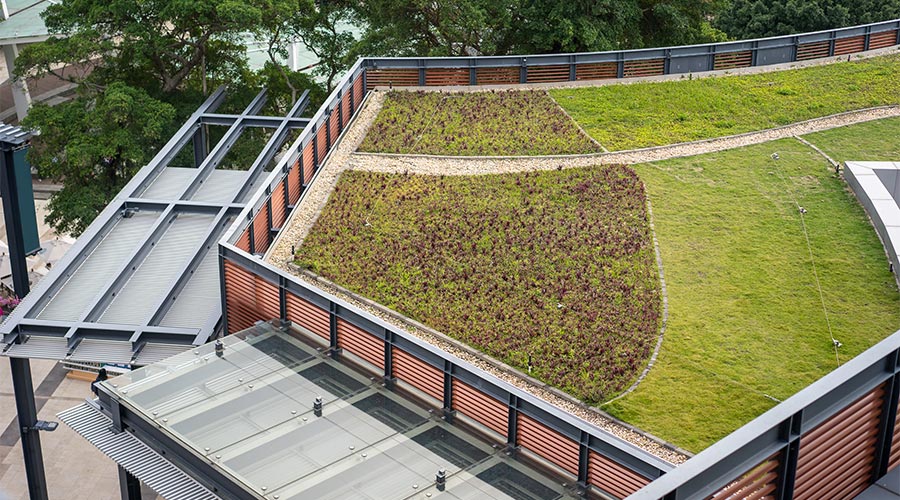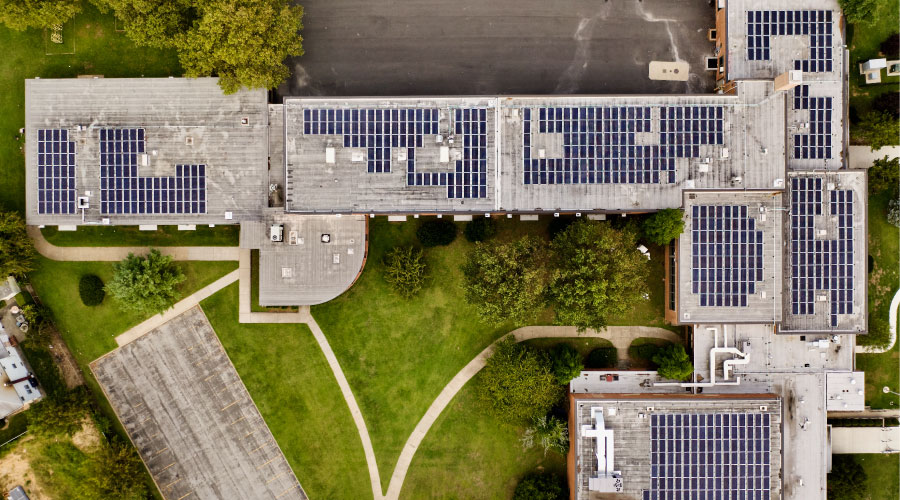TPO Roof Replaces Leaking Inverted Roof-Membrane Assembly System
The problematic roof was an inverted roof-membrane assembly (IRMA), which consisted of a built-up membrane installed over a structural concrete slab and topped by insulation. The system's construction is designed to offer greater protection for the membrane, but if leaks occur and it does not drain well, the top layer of insulation tends to float, creating even bigger problems.
Recurring nuisance leaks around flashings and penetrations prompted Pennigar's decision to replace the IRMA roof. The project started in late 2009 and took about 16 weeks to complete.
To Pennigar's surprise, when workers removed the old roof's top layer of insulation, the asphalt underneath was still viable, which he attributes to "the beauty of the protected membrane structure of an IRMA roof."
For the new roof, he wanted an exposed roof assembly, as opposed to a protected assembly of the IRMA roof.
"I wanted a membrane I could see," he says.
The newly installed roof is a fully adhered, thermoplastic polyolefin (TPO), single-ply system. The design of the new roof includes insulation and a rigid cover board, all adhered with low-rise, polyurethane foam adhesive, a feature that eliminates mechanical fasteners from the assembly, Pennigar says. The membrane is fully adhered, as well.
"The roofing membrane will have no exposure to mechanical stresses from fasteners, and the insulation is protected from crush damage by the overlay of a rigid board," Pennigar says, adding he wanted to eliminate mechanical fasteners because of the leak problems they can cause and their tendency to back out as a result of foot traffic and expansion and contraction.
"Given the complexities on this roof elevation, having the exposed roofing membrane, as opposed to stone ballasted, will make leak detection in the future a much easier task," he says. "We don't have the luxury of time for hunting leaks, given the patient population beneath this roof elevation."
The new roof also is designed to eliminate additional sources of moisture entrance to the facility below.
"We eliminated nearly all permeable surfaces between the parapet cap and the mechanical penthouse wall," Pennigar says. "Originally, the interior face of the parapet wall, as well as the return-air plenum structure, were constructed of coated masonry block. Under strong, negative pressurization, we would experience significant capillary moisture intrusion, when these porous wall surfaces are saturated during heavy rain events.
"We also eliminated multiple flashing points and breaks in the roofing plane by installing the thermoplastic membrane up and over curbs, walls, and parapets."
Related Topics:













