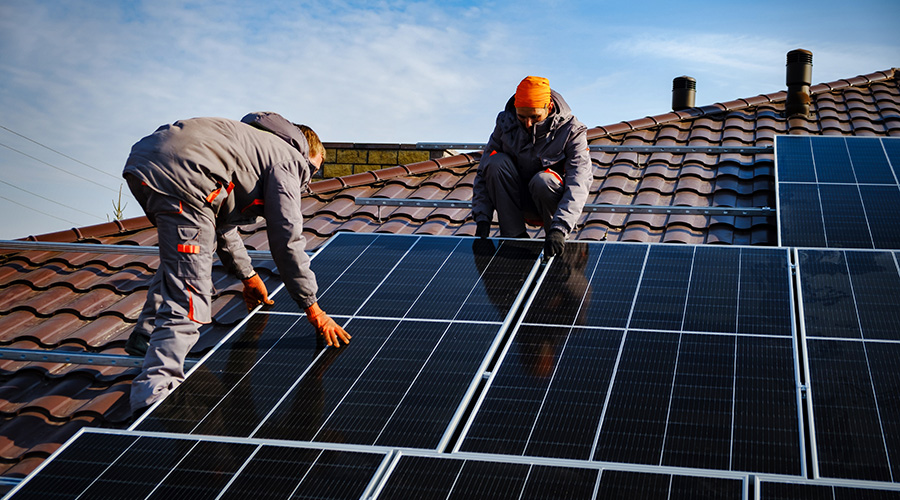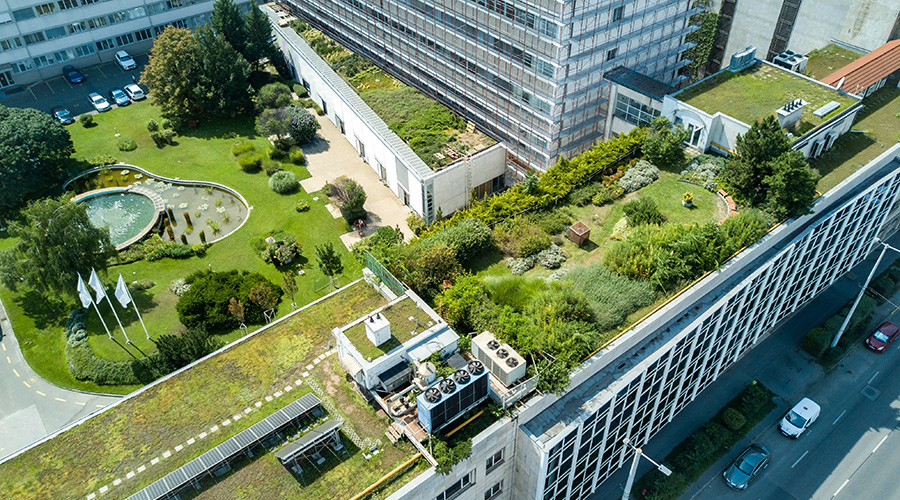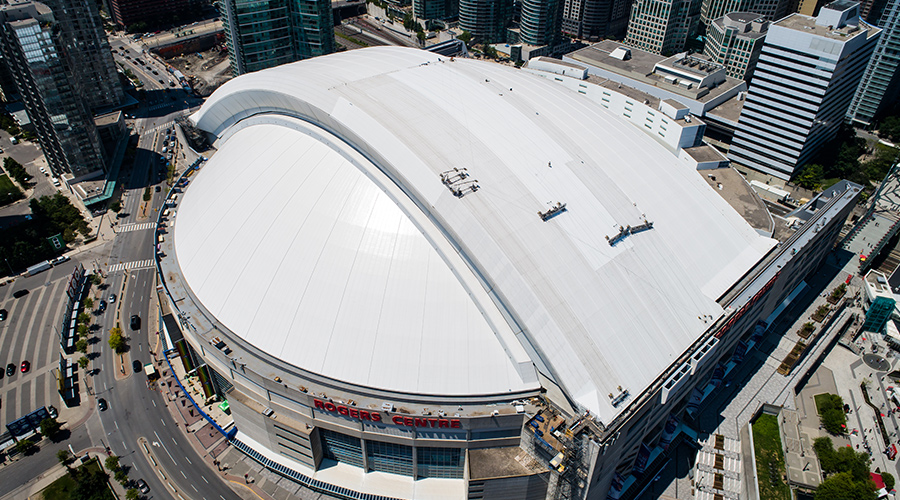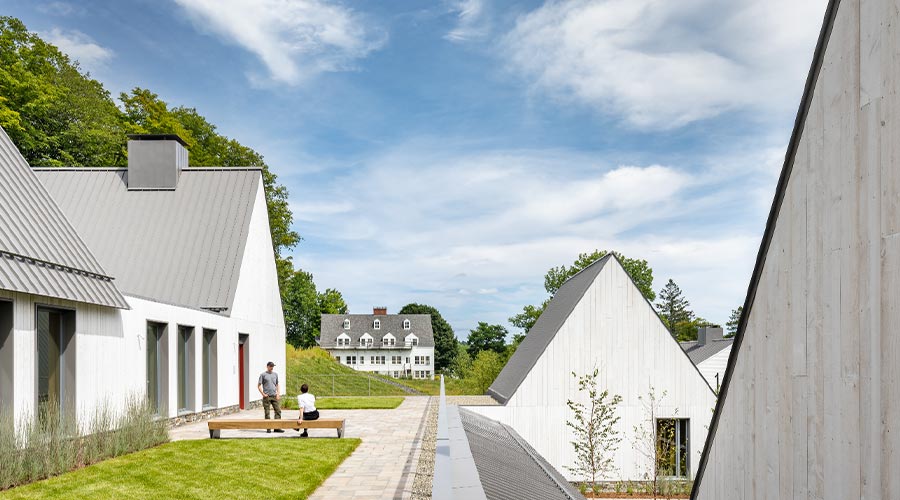Adding Vegetated Roofs To An Existing Building
Sometimes called “green” or “garden” roofs, vegetated roofs are systems designed to allow plant growth on the roof. Vegetated roofs have been shown to increase the life of the roof membrane, decrease stormwater run off from the roof by as much as 40 to 60 percent, decrease heat gain by 25 to 95 percent, reduce noise levels by 40 decibels or more, clean the air, provide habitat for birds, filter stormwater run off, create additional amenity space for tenants and provide a more pleasant view from upper story windows. Because of all of these benefits, the interest in vegetated roofs has increased dramatically in recent years.
A vegetated roof is made up of more than just the roof membrane and the plants. A typical roof includes the deck, the waterproofing membrane, insulation, a root barrier, a drainage layer, filter membrane, growing medium and plants. More intensive roofs — roofs with a much thicker growing medium — can add reservoir layers and irrigation.
Before adding a vegetated roof to a building, it is vital to determine if the structure can hold the extra weight. An extensive vegetated roof can add 15 to 25 pounds per square foot to the building. Thicker layers of growing medium will add even more. Most buildings are not designed to hold extended loads. To design the roof, one also needs to know the slope, the structural loading capacity, and existing materials of the roof, as well as the nature of any drainage systems, waterproofing, and electrical and water supply in place. One should also consider how one has access to it, who will do maintenance, the climate and sun and wind exposure. In addition, the intended use of the roof, code constraints and life safety issues with public access also need to be considered. All of these will affect what is put on the roof and how well it will perform.
Designing a vegetated roof is a team effort that requires the skills of an architect or roof consultant, roofing contractor, structural engineer, landscaper and mechanical engineer. A vegetated roof can help cool the building and the environment and provide a cleaner, healthier place to live and work. 
Karen Warseck, AIA, is president of Building Diagnostics Associates, a Hollywood, Fla., architecture firm. She is a contributing editor for Building Operating Management.
Related Topics:















