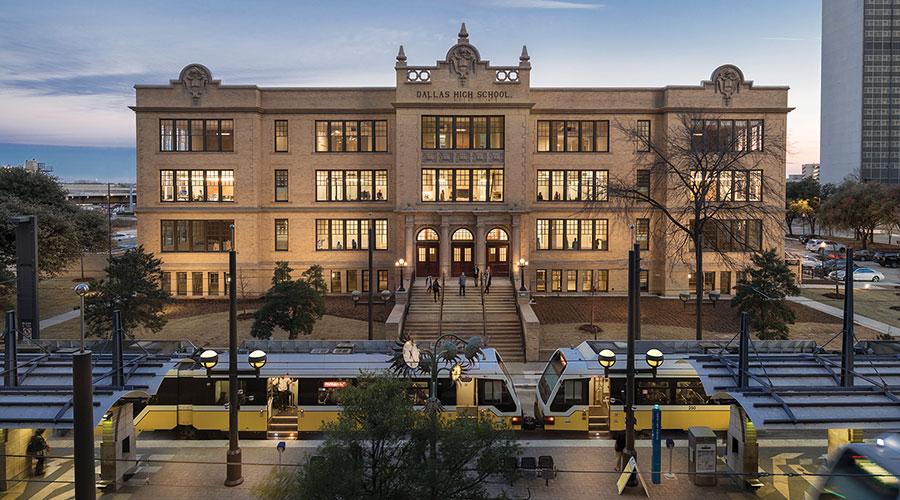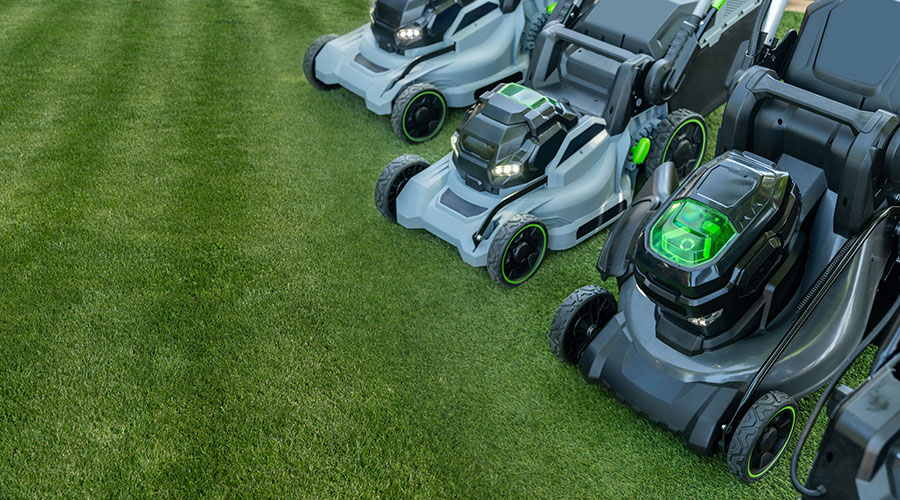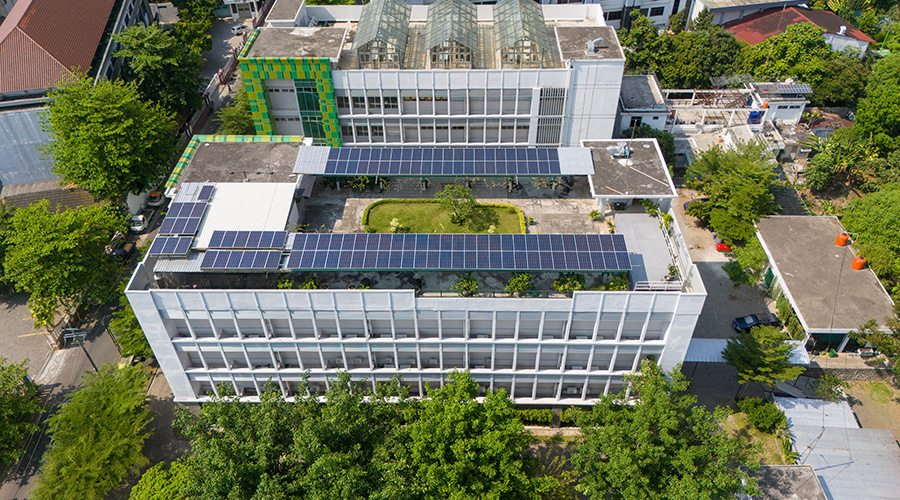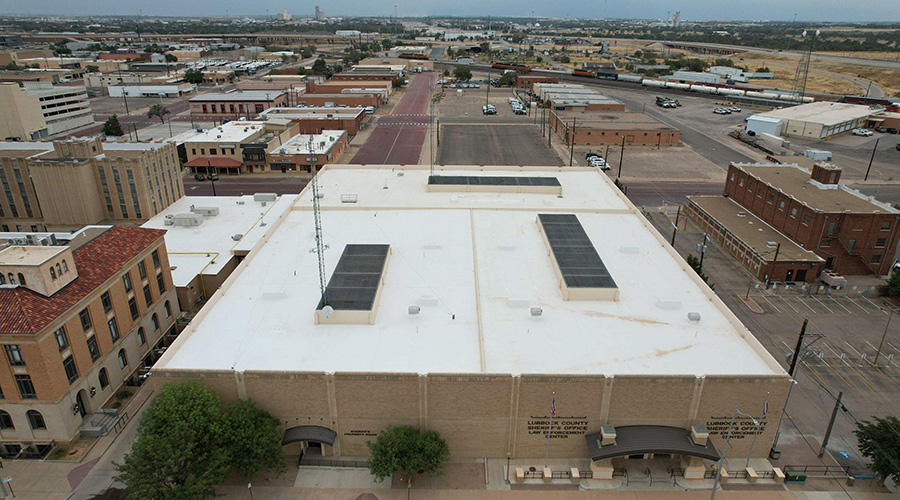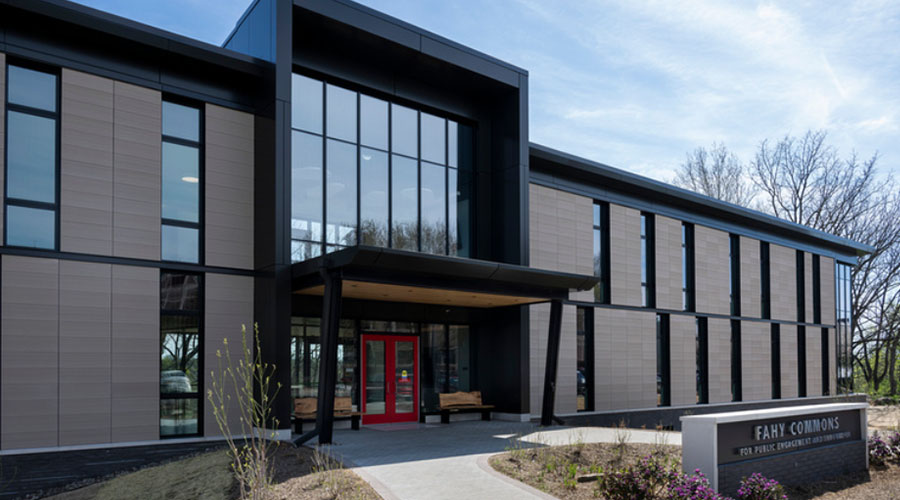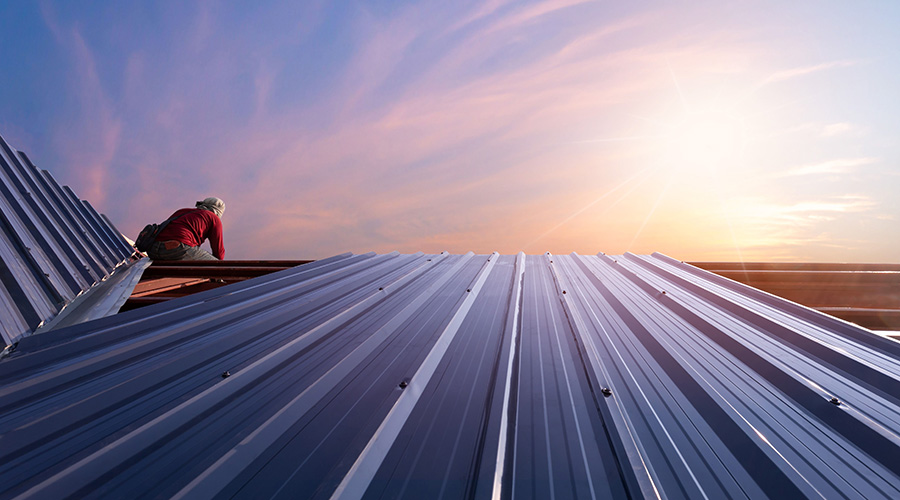Vegetative Roofs: Assess Building's Load-Bearing Capacity
Building occupants traditionally have paid little attention to the type of roof above their heads, unless of course water has made its way into the building interior. When functioning properly, roofing systems are out of sight and out of mind.
Times have changed. More than ever, roofs — specifically vegetative systems — have become a symbol for any organization’s commitment to environmental responsibility.
“It’s kind of like the hallmark to a green building,” says Amber Poncé, network coordinator with LiveRoof LLC, a manufacturer of modular green roofs. “It’s very visual. People see a green roof and say, ‘That company is committed to sustainability.’”
Maintenance and engineering managers always have understood the importance of a roofing system that is designed, installed and maintained properly. But as vegetative systems continue to gain steam in institutional and commercial facilities, managers have to look beyond traditional specification strategies and find answers to unfamiliar questions.
Vegetative systems are designed not only to be an aesthetic boost for a building. When functioning properly, they also can reduce a building’s heating and cooling loads and generate savings by improved storm-water management. But to generate those savings, managers need to understand the unique set of maintenance requirements related to a vegetative roof.
The decision to specify a green roof places some managers outside of their comfort zone. So manufacturers are working to educate facility professionals on the benefits of vegetative systems, as well as steps managers need to take to reap those bottom-line rewards.
Getting Started
Before managers can decide between the two vegetative roofing options — built-in-place green roofs or modular tray systems — they must assess the load-bearing capacity of the building and the existing roof structure.
“They have to make sure that structure of the existing roof is able to bear the additional weight of the vegetative system and that the building itself is sound,” says Kate Baumann, marketing director with Mule-Hide. “The roof must be accessible to load the materials for the installation of the vegetative system and also for ongoing maintenance.”
Vegetative systems, especially those with deeper growing media, can add a great deal of weight to existing roof structures. For example, if organizations specify more than 6 inches of growing media, a concrete structural deck typically is required, says Gary Whittemore, product manager in the waterproofing division of Sika Sarnafil. But if managers specify fewer than 6 inches of growing media, a steel structural deck typically will suffice.
Since the waterproofing membrane is buried under growing media and plants, it becomes more difficult to access for repairs or replacement. Managers must assess the condition of the waterproofing layer before installing vegetative components, Whittemore says.
Another important component of specifying a vegetative system is identifying the organization’s goals for its new roof.
“Getting the expectations is vital upfront,” says Tom Bauer, green product manager with The Garland Co. “Second, the roof has to function as a roof. The primary objective is getting the water off and preventing any water (from entering) the interior of the building.”
Related Topics:






