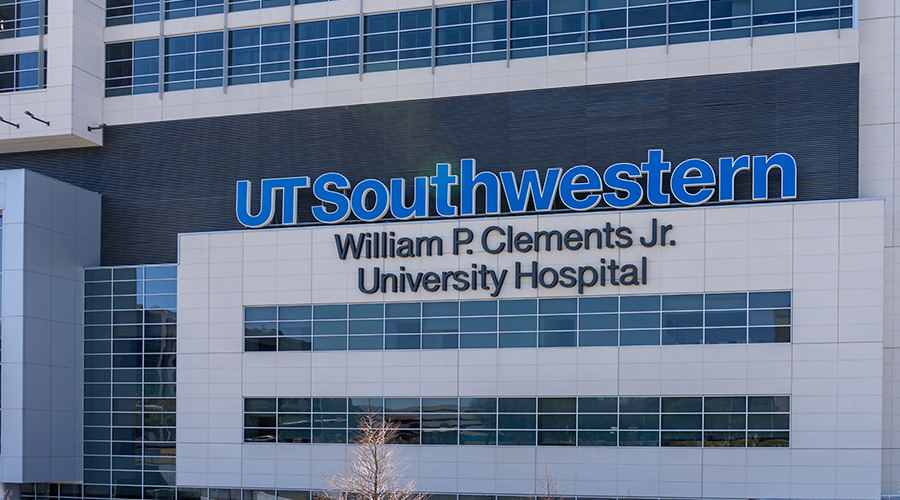The Challenges of BSL Lab Design
BSL labs require meticulous planning and attention to detail to ensure safe and effective operations
In an economy where scientific discoveries and medical breakthroughs play a prominent role, research laboratory facilities are evolving by the day. A good example is the growing number of Biosafety Level (BSL 1-4) facilities. These labs often involve the study of infectious microorganisms — critical to medical breakthroughs. These facilities vary in size, scope and complexity — by the level of containment protection required for personnel, the environment and communities.
More BSL environments are springing up today as more commercial organizations, academic centers and federal agencies realize the immense research value they can deliver. The National Institutes of Health (NIH) is a prime example. The National Institute of Allergy and Infectious Diseases, part of the NIH, devotes one-third of its annual budget to the study of emerging infectious diseases and biodefense.
Diverse skills are necessary to safely and effectively manage, operate and maintain all these environments. High containment and maximum containment facilities — BSL 3 and BSL 4 respectively — demand more specialized practices, procedures, safety equipment and facility requirements. Facility executives play a critical role in ensuring the proper safeguards are put in place. They are part of the principal agent team responsible for ensuring asset and environmental protection.
From Blueprints to Opening Day
Few facilities require more careful planning than BSL 3 or 4 laboratories. Because of the inherent challenges presented, facility planners must adopt a no-nonsense approach to design and construction oversight and system testing.
Special attention should be paid to key details including location; environmental metrics; internal and external access controls; floors, walls, and ceiling design; heating, air conditioning, ventilation, and humidity controls; intake and exhaust filtration systems; specialized infrastructure support requirements; and emergency support components.
In most cases, normal design and construction methodologies fail to meet the stringent requirements needed to certify BSL 3 or 4 facilities. Certification includes a comprehensive evaluation of room integrity, clearly demonstrating its ability to hold pressure within the stated standard. Certification also validates that air handling systems can meet NSF/ANSI standards and that laboratory equipment services provide safe and effective support to the facility.
Certification and validation should be considered an ongoing process relevant to the overall success of the project. Each element should be tested for compliance in both a standalone and integrated mode. Designers consider the impact each component will have on the system as a whole. Even the addition of a small, simple piece of laboratory support equipment into a previously certified working environment may dramatically change the working conditions within that space.
Finally, prior to commissioning, facility executives must show that the building meets all design specifications and physical requirements for conducting Level 3 or 4 work. This is normally accomplished through a post-construction inspection and review of all drawings.
Related Topics:














