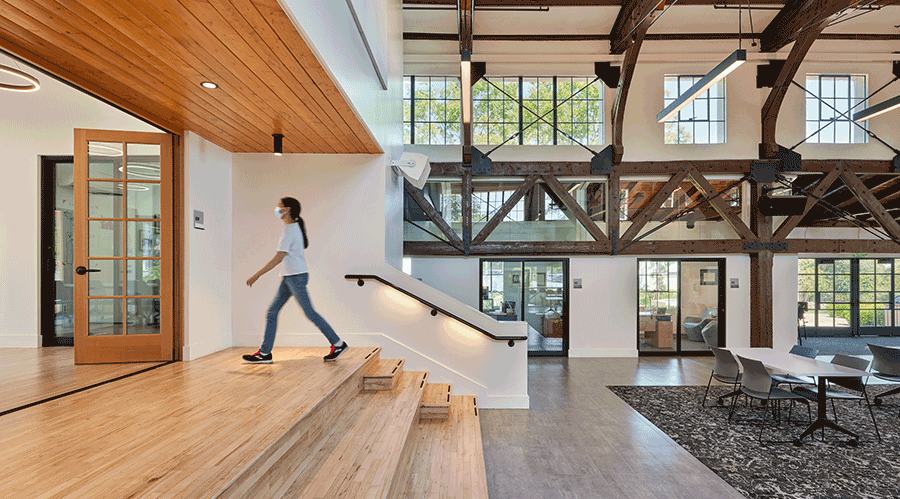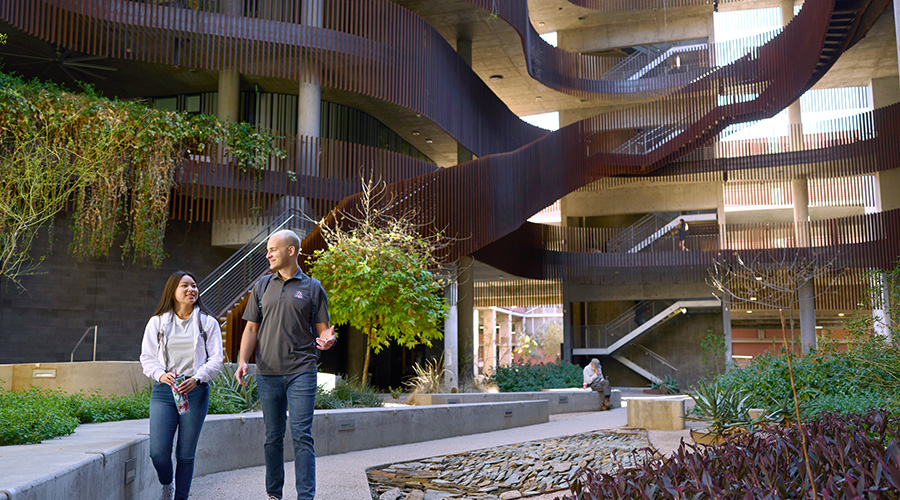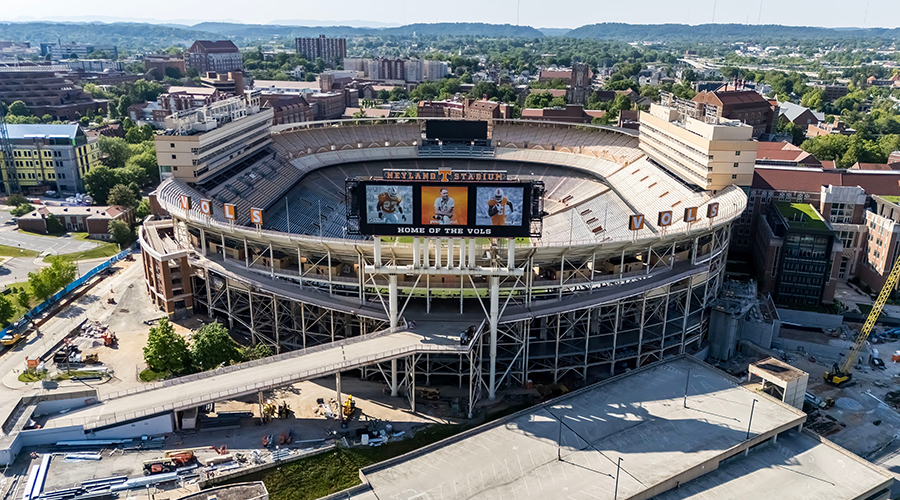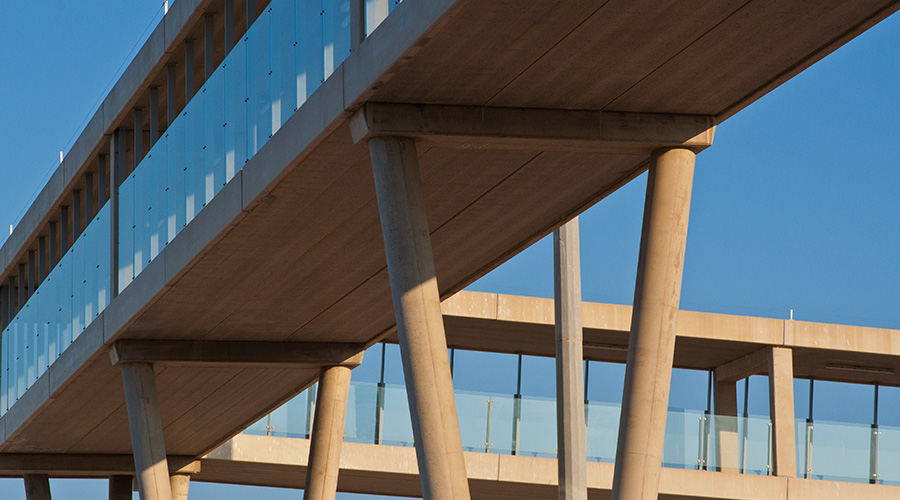Hospital Design Team Focuses on Computer-Generated Models
The medical center is comprised of a 138,000-square-foot, 40-bed, acute-care hospital and a 45,000-square-foot medical office building. Providence Health & Services broke ground on the Newberg facility in 2004, and the $70.6 million building was the first hospital the non-profit health system built from the ground up in almost three decades. That lack of recent experience designing and constructing new buildings did not stand in the way of the organization's ambitious sustainability goals.
The project team, on which Schorzman had an integral role, set out to become the nation's greenest hospital by focusing on power, energy efficiency in HVAC and lighting systems, and reduced water use.
"Our primary role early on was for equipment evaluation and equipment selection," Schorzman says. "The design engineers, based on the LEED criteria, gave us a few different options, and we met with vendors and did some field trips to get the best stuff, not only from a LEED perspective, but serviceability and performance."
The first step in the design process was gathering architects, design engineers, consultants, and in-house staff to look at computer-generated models and outline the project in great detail. These meetings also allowed the project team to focus on the core technologies and processes that would make the medical center the first LEED Gold hospital.
Related Topics:
















