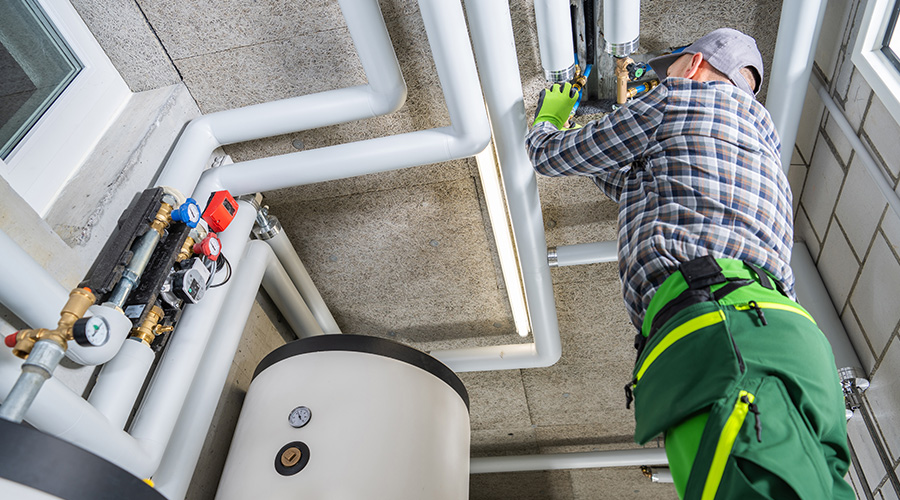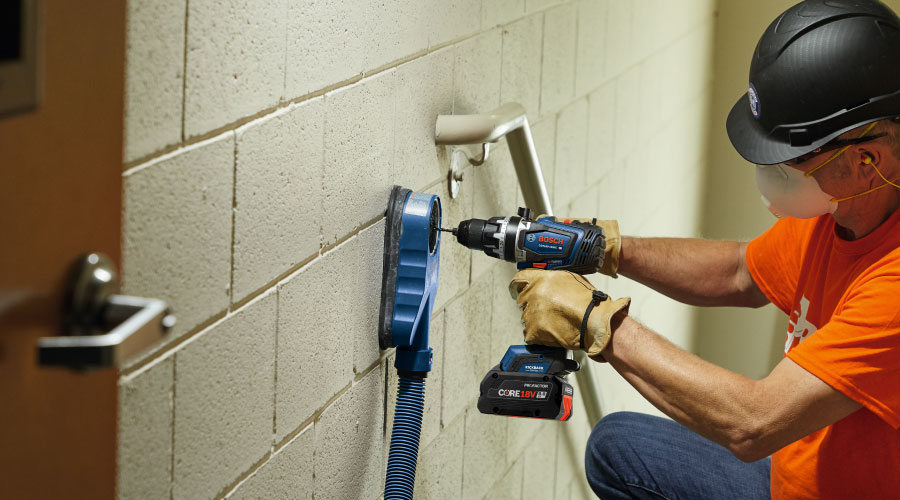Keeping Critical Systems Running
As facilities' reliance on critical-power systems grows, managers are rethinking equipment-testing strategies and HVAC considerations
As institutional and commercial facilities increasingly rely on a steady, clean supply of electricity for critical operations, ensuring a reliable flow of power remains a high priority for engineering and maintenance managers.
Often overlooked in this process, however, is ensuring that HVAC systems can efficiently and adequately keep equipment rooms cool as new components arrive and electrical-distribution systems expand.
By taking a closer look at the impact of expanding critical-power systems on facilities’ cooling and ventilation systems, managers can develop strategies for efficiently and cost-effectively expanding HVAC systems to meet these growing cooling needs.
Growing Pains
Most facilities have faced this challenge in recent years. Health care facilities constantly expand and integrate new medical technology, including MRI and CT scan systems. In turn, operating room and mechanical room upgrades must expand to meet the increased electrical loads.
In educational settings, facilities feature increasingly sophisticated chemistry and physics laboratories, engineering and science spaces, and electronic classrooms and study areas.
And many facilities are experiencing a phenomenal growth in data centers — dedicated computer rooms with network equipment, servers for data management, and network systems. The energy demand in these centers is typically 200 watts per square foot (WPSF) and growing, compared to 10 WPSF for offices.
Data-Center Decisions
Air conditioning equipment in data centers is an important issue in all types of facilities, and these cooling issues also apply to other high-tech spaces. Because these areas feature dense critical-electricity loads, managers know that much more precise air conditioning demands must be met than is the case with traditional comfort air conditioners.
First, data centers require more precise control with temperatures maintained within plus or minus 1 degree and humidity at 3-5 percent, around the clock.
HVAC systems for these areas are designed to maintain precise control. They employ fast-acting microprocessor controls, redundant heating and cooling stages, humidification and dehumidification, and special deep filters to remove airborne dust and dirt more efficiently.
Also, their ventilation systems generate 160 cubic feet per minute (cfm) per kilowatt (kW) or more, compared to 100 cfm per kW for comfort air conditioners. They are able to handle much higher sensible heat ratios that are generated in high-tech spaces. Computer rooms and the similar areas generate primarily sensible, or dry, heat and very little latent, or wet, heat from people and infiltration.
Success in these areas is often a case of using the proper equipment properly. Efficiency studies in data centers revealed some serious overall data-center-space design flaws. For example:
• Air conditioning often operates at less than 25 percent of rated capacity.
• Local hot spots and cold spots are common.
• Servers draw in hot air from hot aisles.
• Cold air bypasses hot equipment.
As a result, these units too often move huge amounts of air to the wrong places, wasting fan energy and providing little cooling.
Expanding to Meet Needs
Some organizations have revised and improved the basic design of data center spaces by using raised metal floors and drop ceilings. These improvements were based on a previously not-well-adhered-to principle of achieving best efficiency through high delta T between hot and cold air. They include the following:
• Use all areas above drop ceilings as a hot-air return plenums.
• Place ducts to the return plenum above hot-air aisles.
• Duct hot air directly from the return plenum to air conditioning inlets.
• Place barriers above and below cabinets to prevent hot and cold air from mixing.
• Locate power cable and telecommunications cables so they do not obstruct air flow.
• Seal cable penetrations to prevent air infiltrations
• Place cabinet rows parallel to the flow of air.
• Use a separate central makeup air handler to regulate humidity.
Of course, the key to keeping the cooling compatible with the heat gain is to know each component of the gain accurately, as well as its incremental effect on the load. Managers need to accurately measure the load — airflow through the servers, delta T between entering and exiting air, and power used both when servers are idle and loaded.
There are five contributors to the overall heat gain in a facility: building surfaces, windows, infiltration, interior heat loads, and heat from adjacent uncooled areas.
Engineers traditionally calculate heat gain by using formulas and tables to: look at each source of heat gain separately; calculate its size; determining the equipment, ductwork, and controls required; and prepare design drawings. They label these factors for each device, doing a takeoff of the drawing to produce a bill of materials, the cost of each item, and they then prepare a cost estimate. If that estimate exceeds the budget, they try another method or several other options to bring costs in line. Each iteration is very time-consuming.
Now, more engineers use software to calculate cooling loads. These applications base their calculations on a known and accepted method, such as ASHRAE’s cooling-load temperature difference, cooling-load factors, and solar-cooling load.
With calculations embedded in the software, users simply enter the building and equipment descriptions and locations. The software does the rest. The complete ductwork design occurs when the software is linked with a CAD system. Again, the software uses a proven system, such as static regain, constant velocity or equal friction method, to generate an optimum design.
A typical solution involves the following steps:
• Calculate the heat load from the building or addition drawings.
• Select and size equipment, generate ductwork and piping plans, and automatically draw plans.
• Generate the project’s bill of materials and cost estimate.
Built-in, artificial intelligence enables the software to select and size individual devices, such as diffusers, duct fittings and grilles. Or managers can override this feature and manually select and size devices. The resulting drawing is a detailed layout of ductwork on the building drawing, with labels for all ducts and devices.
In actual applications, this method of ensuring cooling for critical systems has enabled managers to quickly explore several options before selecting the best option, considering function and cost, which are especially important when efficiently locating drops and runs in an older facility requiring new and expanded uses.
This process is an important adjunct to any manager’s preventive maintenance program, since it ensures that air conditioner re-calculation and sizing will occur before overloads cause equipment failure from heat gain that is beyond cooling capacity.
Related Topics:











