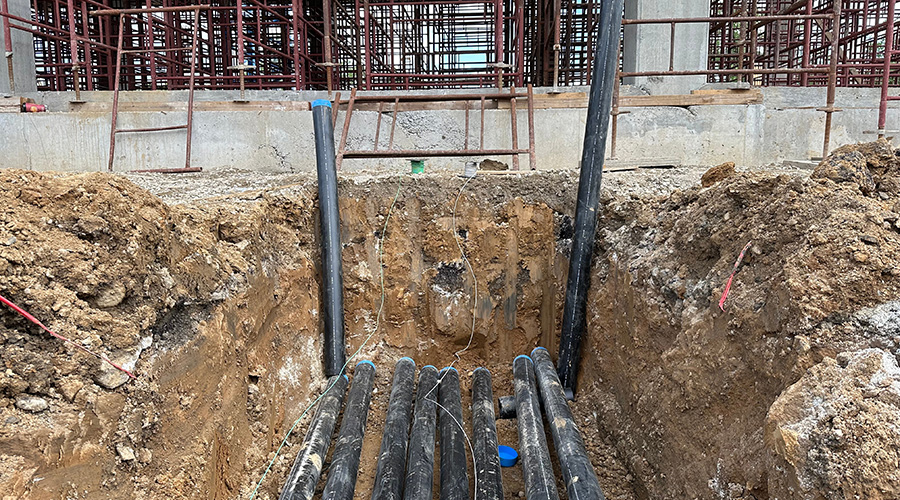Facility Design Important Facet of Maintaining Cleanliness of Restrooms
September 26, 2013
Too many facility designs ignore the implications of that design on cleaning requirements. To be effective, all elements of the restroom must be considered, from the ceiling to the floor, including fixtures, surfaces, and finishes. Every design decision made must consider its impact on cleaning labor and materials, or a restroom that is difficult to clean won't be clean.
For example, fixtures such as waste containers and paper and soap dispensers should be positioned to minimize cleaning requirements. Soap dispensers positioned over counters rather than sink bowls tend to leave material on the counters, which increases both cleaning efforts and frequency.
Even something as simple as selecting the right colors and finishes can reduce cleaning requirements. Light color countertops are better at hiding water stains than dark countertops. Similarly, surfaces and fixtures with a high polish finish show dirt and stains more readily than satin or dull finished ones. Medium- to dark-color ceramic floor tile will require less frequent cleaning. Selecting larger size floor tile will reduce the frequency and the difficulty of cleaning grout.
Restroom floors should have a positive slant towards multiple floor drains to ease the task of cleaning the floor. Fixtures, partitions, and trashcans that are attached to the walls or ceiling rather than the floor also reduce cleaning requirements.
Don't forget the custodial closet. Closets should be conveniently located within individual restrooms or within one of a cluster of restrooms. Wet closets must include the necessary plumbing systems, including a boxed-in floor drain to contain spills. Other equipment installed in the closet should be selected to match the specific cleaning requirements of that restroom or restrooms. Closets also should be properly sized in order to store an adequate supply of consumables for the restroom.
Next
Read next on FacilitiesNet







