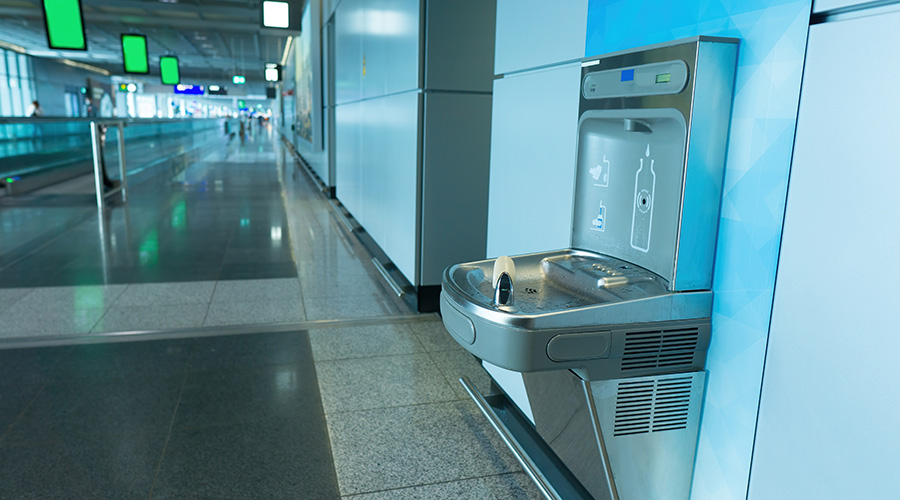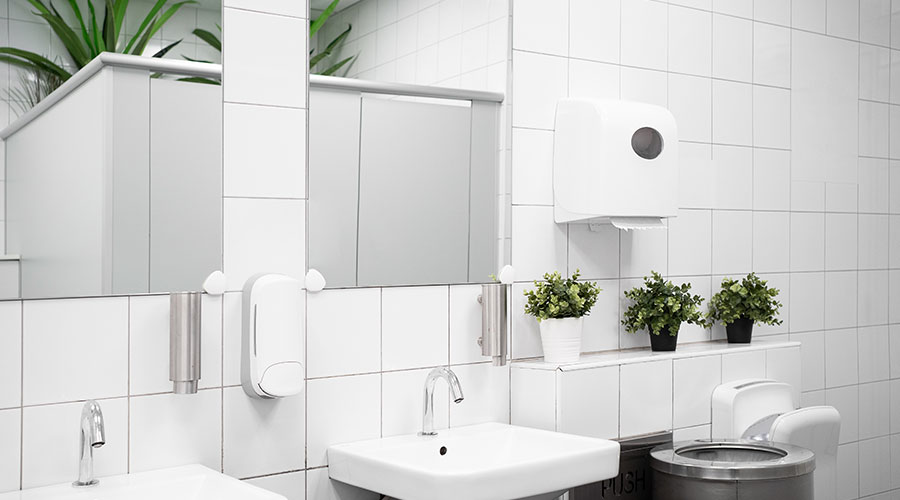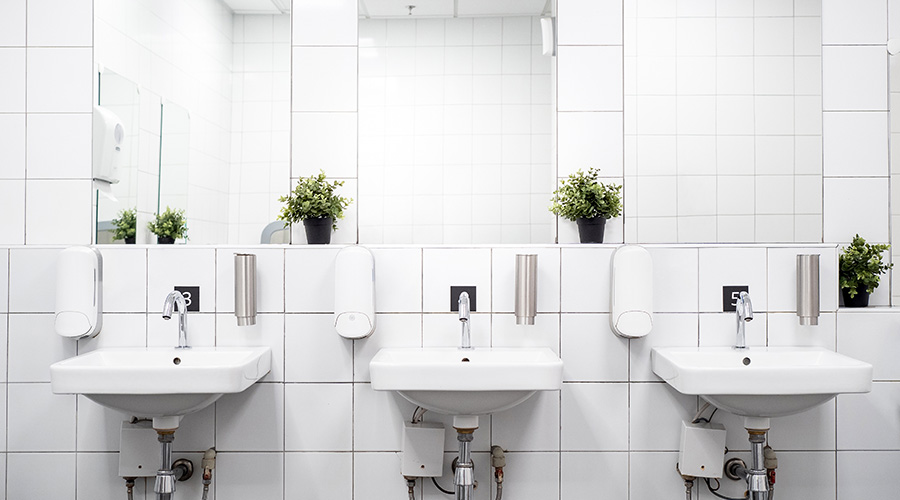Visual Factors Help Guide Facility Visitors To Restrooms
2. Keep Your Eyes Open to Visual Factors. Public restrooms face the challenge of directing people who may never have seen the facility before. "The better it can be signed, the better it is," McCarthy says. But the placement depends on the nature of the facility: An airport wants highly visible restrooms; a museum wants visitors not to notice the restrooms until they need them.
In a busy restroom in a large facility, clearly marked entrances and exits are an advantage. "You encourage the flow of traffic to go in one side and out the other," Cole says. "Signage is a critical part of the design equation."
The visual aspect of restroom design doesn't stop with appropriate signage. McCarthy recently finished designing a new visitors center at the U.S. Capitol, which sees consistent restroom traffic all day. "We tend not to have doors," he says, "because that's a barrier." But entrances have to be designed so that visitors won't see stalls or urinals from any angle in the hallway, and a good design will minimize the amount of noise from toilets or dryers that can be heard in the hall.
Inside the restroom, "layout is the single most important thing, so that things are obvious," says Maiello. Most people will use the toilet, sink, and dryer, in that order, and the traffic pattern should reflect that. Stall doors, he says, should stand at a slight angle when open, so that people can see at a glance which ones are available.
In school construction, new designs often place the sinks within view of the main hallway, for easier supervision, because "sinks are where kids dink around," says Carla Remenschneider, head of interior design in Fanning Howey's Indianapolis office, which specializes in K-12 schools.
3. Know Your Users. It may go without saying that people should be kept in mind when designing a space, but facilities with high-traffic restrooms have to deal with a variety of possibly unexpected issues. For example, a big restroom in a school may be a breeding ground for bullying or misbehavior, Remenschneider says, and if possible, two smaller restrooms may be preferable. Many schools also place an individual bathroom in kindergarten classrooms.
More and more new facilities are installing multiple family restrooms, some with adult-sized diaper-changing stations, designed for one user and a caregiver. A facility with lots of kid traffic, such as a museum, might need more. Remenschneider says that such facilities are also important in schools, due to the increased integration of students with special needs and the fact that schools are used for community events.
Building codes vary by location, but many firms that design a lot of high-use facilities have their own standards for ratios of toilets to users. "Sometimes it's a judgment call how much you exceed the code minimum," Kier says.
"I'm worried more about peak load than average load," McCarthy says; restrooms at a theater have to be ready to handle a lot of users during the 10-minute intermission. "Undersizing is a real challenge. It's peak demand you have to pay attention to."
Related Topics:














