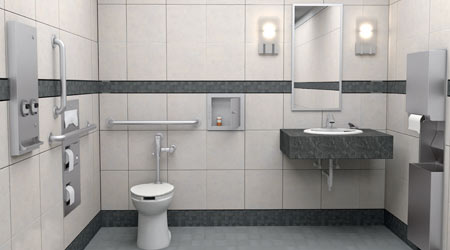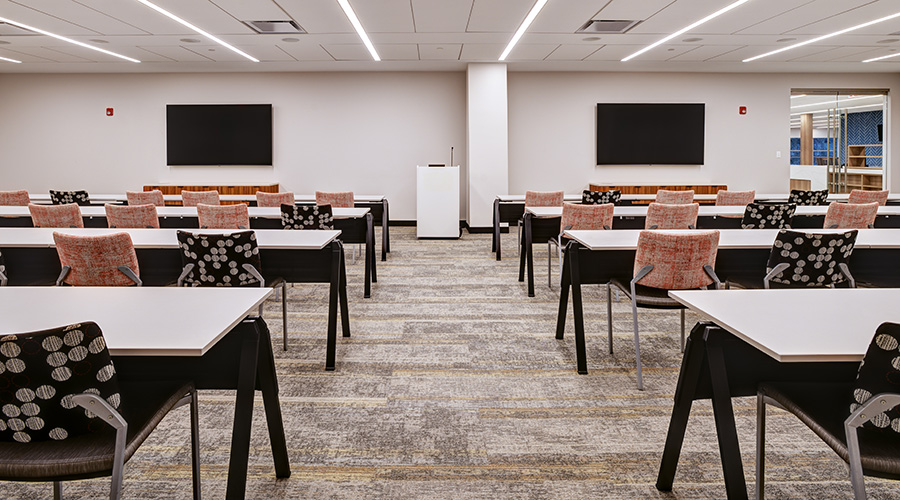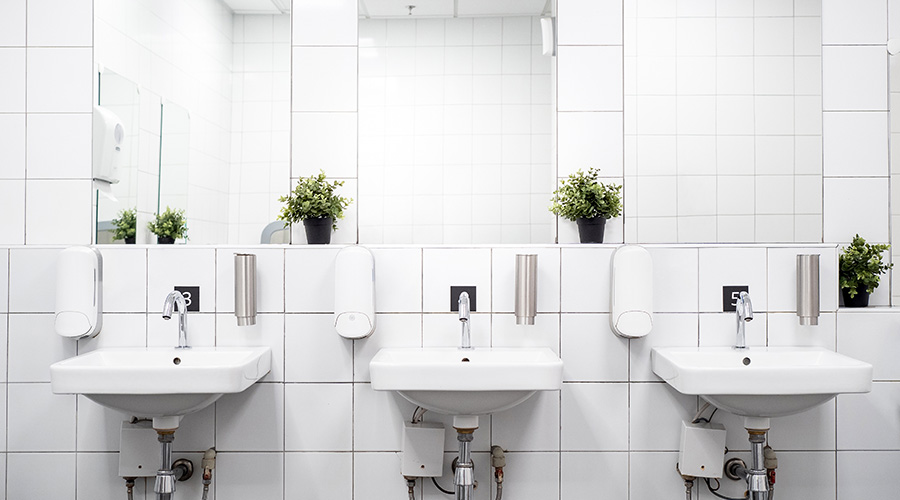 In a healthcare facility restroom, the concerns of safety, accessibility, and infection prevention loom even larger than they do in a standard public restroom.Photo courtesy of Bobrick Healthcare
In a healthcare facility restroom, the concerns of safety, accessibility, and infection prevention loom even larger than they do in a standard public restroom.Photo courtesy of Bobrick HealthcareUnderstanding New Trends in Healthcare Restroom Design
Patient safety must be top of mind, and as patient populations get older and heavier, facility managers must stay diligent to ensure restrooms do no harm.
Years ago, when Annabella Koloskov’s father was in the hospital after suffering a stroke, he got up to use the bathroom by himself. His sense of balance was disturbed, and he fell on the way to the toilet.
Koloskov, now a designer of healthcare facilities, thinks that the fall could have been prevented if a handrail had been installed between the bed and the toilet. That kind of detail is her mission. A handrail “gives the patient a way to stabilize movement and pause and catch their breath,” she says. “If we can avoid small mistakes, it’s not only better for the patient, but the staff as well.”
As designers, “we are patient advocates,” says Koloskov, a senior medical planner for EYP. “We have to be sure our designs facilitate good patient care for the staff. And toilets are so important for that.”
Designing restrooms for a healthcare facility may represent the field’s highest degree of difficulty. So many needs are packed into so small a space, and the concerns of safety, accessibility, and infection prevention loom even larger than they do in a standard public restroom.
Patient safety
The hyper-awareness of patient safety leads to the question, “what can we do architecturally?” says Erica Fisher, a medical planner for SmithGroup. Some answers are surfaces that allow easy but thorough cleaning, safe transitions into the shower, and space for a patient and a caregiver.
Even in an inpatient room, “there’s not one design that works for everyone,” Fisher says. ADA rules, for instance, mandate toilets offset 18 inches from the wall, but her practice has found that two feet works better, to give caregivers more room to assist a patient.
Shannon Bambery, a medical planner for AECOM, says that most healthcare facilities do not design every room to be ADA-compliant, but do recognize that a patient might need assistance in every room.
“The big one is how to get in and out of the shower,” Fisher says. Most modern designs for inpatient bathrooms feature no sill at all to the shower area. But since a steep grade would also be a hazard, the slope to the drain is very slight. Bambery says that one solution is a rubber gasket around the shower area, which compresses at the pressure of a foot or a wheel but still confines water. The area outside the shower also needs its own drain.
An important design feature, according to Koloskov, is “same-handedness,” or rooms that are all the same layout, instead of mirror images of each other. That lets staff do all tasks with the same moves facing the same direction. The side of the bed where the patient is lifted can be placed closest to the door to the toilet. In situations where a rail can’t be installed, another option is a track in the ceiling, from which a grip can dangle.
If a patient collapses or falls against an inward-swinging door, staff will have a problem reaching the person. The solution is doors that are either sliding or swing out, Koloskov says.
Door swings are also an important component of patient privacy, which also means care must be taken with mirror angles. “That’s such a huge thing for patient satisfaction,” Fisher says.
While patients want privacy, Koloskov says, they also want to know that a nurse is nearby. Putting the bathroom outboard, or against the exterior wall, offers nurses a better view of any problems from their station — but it also means less room for natural light from windows.
One long-standing way to provide privacy is the curtain that runs on a track in the ceiling. But that curtain is hard to put up and take down, says Ana Pinto-Alexander, group director for health interiors at HKS, and for privacy “we close the door.”
Changing patient population
The general patient population is also getting heavier. Fisher says that her firm tries to avoid designating certain rooms as the bariatric facilities, but the benefits can spill over. If doors are made 36 inches wide instead of 30, for instance, it also benefits “people in wheelchairs or mobility-challenged who need the extra space.”
That is also the reason why floor-mounted toilets are becoming more and more common in healthcare settings. For many years, wall-mounted units were preferred because it was easy to clean the floors under them, but the increasing strain on the fixtures has changed that tradeoff.
Bambery pointed out that if the fixture breaks or wears out, that’s a greater expense and inconvenience, to say nothing of possible damage to the wall, so “we’re at the tipping point where floor models are a better solution now.” Koloskov says that wall-mounted toilets are better for infection control, but one way to duplicate that advantage is to install floor-mounted toilets with rear discharge into sewer pipes that run through the wall.
“Sometimes [patients are] not bariatric, they’re just heavy,” says Pinto-Alexander. That, combined with the possible stigma of being assigned “the bariatric room,” means that designing every room to the same standard makes sense.
Increasingly older patients present more restroom challenges, with solutions such as more grab bars and better wheelchair access. A 36-inch door is “maneuverable but challenging,” Bambery says, and power door openers might be a solution, if a 42-inch door won’t work. Another option is to put in a supplemental 12-inch door next to a standard 36-inch door, and both can be opened for a caregiver or a wheelchair.
Outside of the inpatient room, Fisher says, one feature that is frequently overlooked is providing enough restrooms for staff, in convenient locations, so that they are not gone from their patients for very long. And almost every patient room now has an area for staff to wash up, and that sink can dictate the layout of the rest of the room, Koloskov says.
Related Topics:













