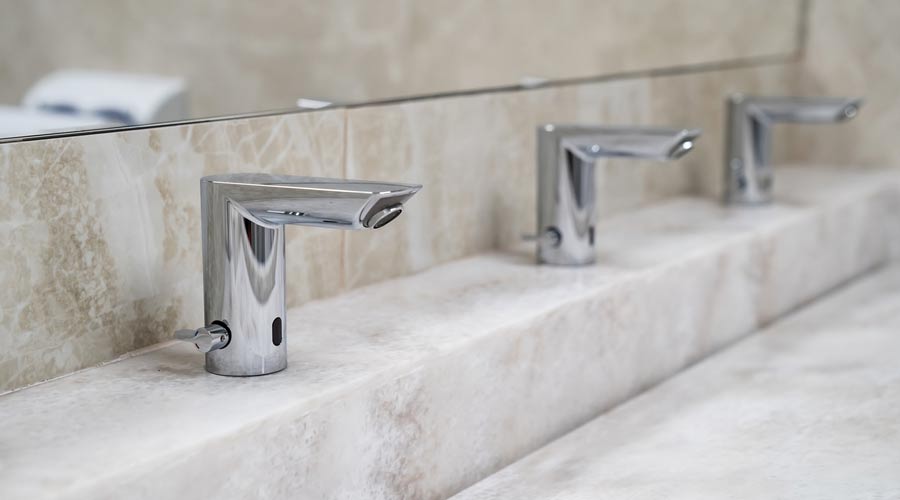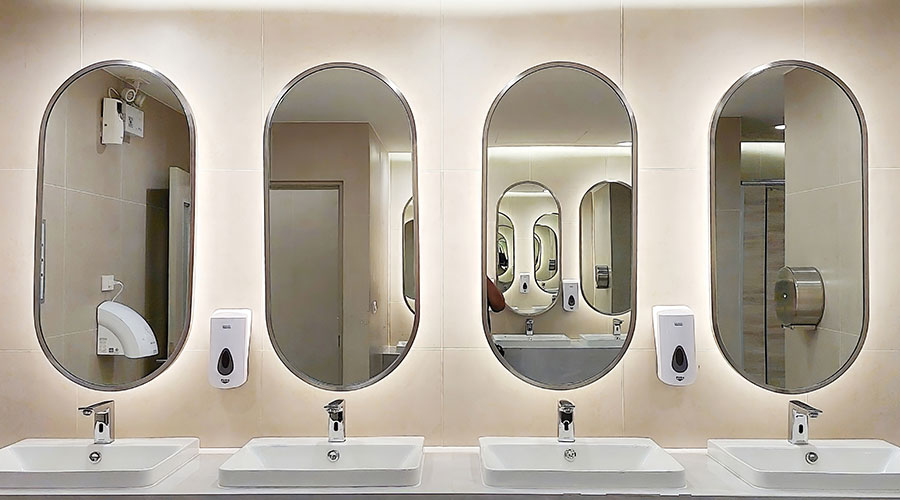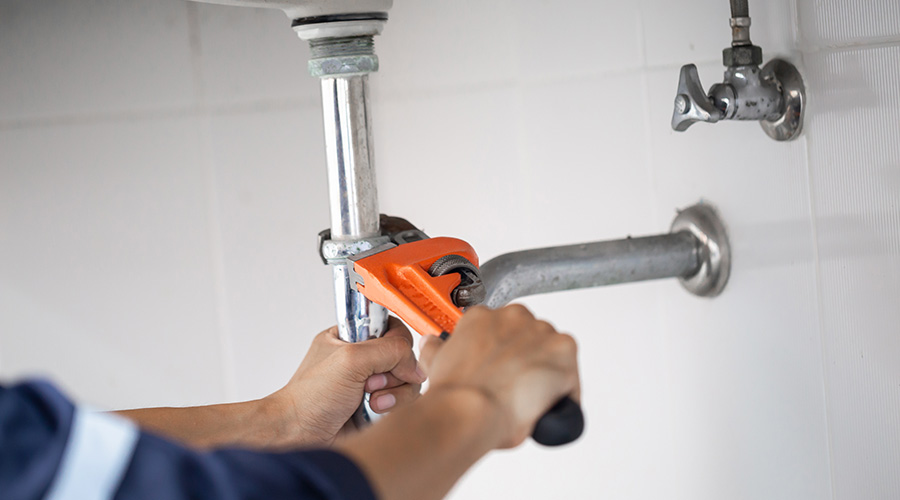The Restroom Audit
Successful restroom planning begins with identifying the type and level of use the restroom supports. Is it high-demand? High profile? High-abuse? The type of application will determine the features and finishes needed.
Determine the traffic flow through the restroom based on the historic and anticipated use. Consider not only average flow rate but also surge levels. While building codes will identify the number of fixtures required, consider these numbers to be minimum requirements that may need to be increased to meet facility needs.
In high-profile facilities, the need for high flow rates is replaced by the desire to maintain a polished image. The quality and appearance of materials and finishes should be selected based on that image.
The audit should also evaluate any history of abuse. Understanding how abuse has affected the operation will allow planners to select systems, components and finishes that are resistant to those types of abuse. For example, if paper towels are frequently used to stop up fixtures, then hand dryers should be installed. If paper towel dispensers must be used, select a touchless fixture that limits the quantity of towels dispensed.
Finally, evaluate maintenance history. What maintenance activities have been required, and how often? What level of cleaning service was required, and how often? Once these factors are understood, planners can identify steps to minimize both maintenance and cleaning, often without significantly increasing first costs.
Related Topics:















