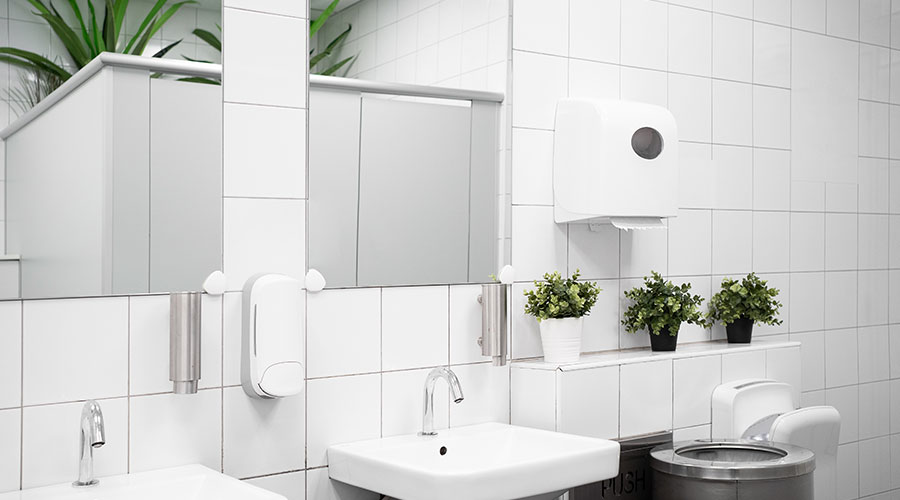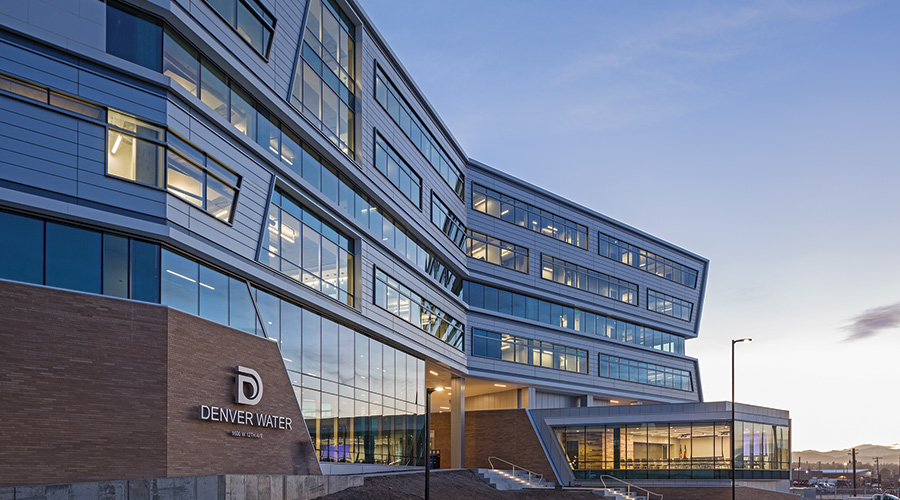Successful Temporary Cooling Requires Understanding Facility Needs
The first step in preparing a contingency plan is to clearly identify the facility's needs for temporary cooling. Managers must identify areas that require cooling if operations are to continue uninterrupted. They also need to identify specific elements that require the cooling: people, equipment, or processes. In cases where the primary concern is people, managers must identify areas with people who cannot temporarily relocate or those in which added ventilation cannot cool the space adequately.
Sensitive electronic equipment and processes typically have an upper temperature and humidity limit for proper operation. Continued operation under conditions where temperatures or relative humidity levels exceed these limits can result in equipment damage.
Once managers have compiled a list of critical areas, the next step is to determine cooling loads for each area. For those areas occupied primarily by people and with no large equipment loads, a rule of thumb for estimating cooling-system loads is 1 ton of cooling for every 500 square feet of space, assuming an average density of occupancy. If the space is more densely occupied, the figure might be closer to one 1 ton of cooling for every 250 square feet of space.
Spaces that contain quantities of heat-producing equipment, such as telecommunication centers or computer-server rooms, require a more detailed analysis. Managers can work with the equipment's manufacturers to determine the average heat output of equipment in the space. To provide proper dehumidification and a margin of safety in these areas, managers should specify slightly oversized temporary-cooling systems.
Assessing the Space
The next step in developing a contingency plan for temporary cooling is to determine the most appropriate system for each identified space. The only areas that are plug-and-play are those that small, portable units can serve adequately. All other applications require careful planning to match the temporary-cooling system's requirements to the space's ability to accommodate it.
For example, where can the temporary unit sit? Is there an accessible space large enough to locate the unit where it will not disrupt other operations? Is there enough power available to run the unit, or will technicians have to install new electrical service? If the unit requires water for cooling, is there a suitable water source available? Is there a way to remove condensate from the unit?
Managers also must not forget the noise the installation of temporary equipment can generate. Permanent system installations typically are sited to minimize their noise impact on facility operations, but equipment brought in to provide temporary cooling can generate significant levels of noise. Taking this noise into account before selecting a location for the equipment will minimize its impact.
For larger, building-wide applications, the requirements for temporary cooling include installing shutoff valves and branch piping that allow for connecting the temporary system to the facility's chilled-water system.
If any of these capabilities do not exist for each identified area, managers must make plans to upgrade these areas so they are suitable for the temporary-cooling equipment. Delaying the upgrade process until a system failure dictates the need for temporary equipment is likely to result in service outages and disrupted operations.
Related Topics:













