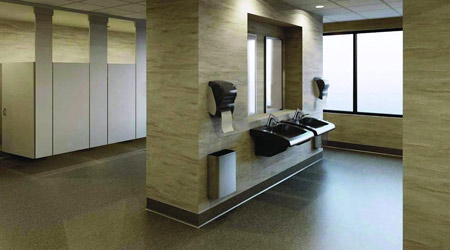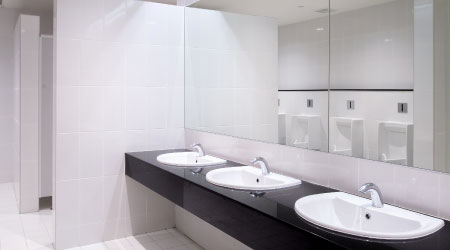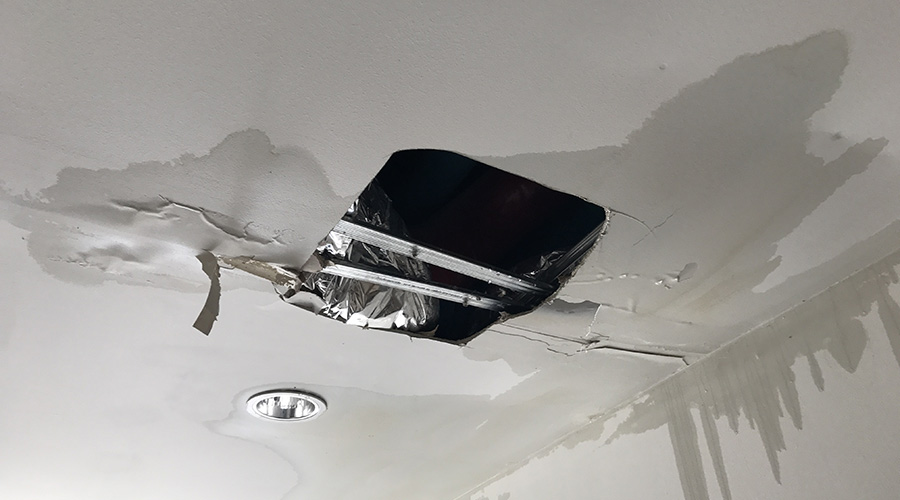 Bradley Corp.
Bradley Corp.Specifying Plumbing Products to Minimize Maintenance
By effectively diagnosing plumbing problems and performing successful upgrades, managers can help minimize utility costs
Once managers and technicians have identified problems and addressed immediate needs with plumbing fixtures and systems, the conversation needs to turn to the ways a plumbing system upgrade can improve system reliability and minimize maintenance.
One essential goal managers should emphasize during design and specification is maintainability, which seeks to ensure that upgraded systems are maintainable once the upgrade is complete. Any plumber who has had to repair piping or fixtures sandwiched in between or underneath obstructions with no room for a tool knows that a lack of maintenance access can affect the job time.
For example, some sinks are designed so the faucet nuts are underneath the sink behind the drain and trap piping. They require an open-end wrench to turn, and the wrench jaws must be perpendicular to the wrench handle.
In a new installation, a faucet can be installed on a sink before the sink is installed on the wall. But if a faucet must be replaced, the plumber needs a special wrench. Even with this special wrench, access can be so limited that a worker can get very little leverage to turn a nut and can only turn it a few degrees at a time. One result is a longer repair time.
Checking clearances from the dimensional drawing of the fixture during the design stage can ensure the technician has adequate clearance for installation. These drawings are available from the manufacturer in the installation and maintenance literature or on the Web site and are certainly worth checking in advance.
To ensure during the design process that restroom upgrades comply with current regulations, managers can consult the latest building codes or have an architectural and engineering firm participate during the design process. Among the more important areas to consider are: guidelines in the Americans with Disabilities Act (ADA); regulations from the Occupational Safety and Health Administration (OSHA) and U.S. Environmental Protection Agency (EPA); and, finally, state and local building codes.
Often, a building code has changed since the original construction, so copying previous installations might not provide the best example. A local building inspector can help with code details and provide examples of common code violations to be aware of before making the final specifications.
Besides covering accessibility and safety and health requirements for visitors and occupants, many regulations and guidelines also contain measures that conserve water, power and other resources. Conserving water has figured prominently in the design of the latest restroom fixtures. The amount of water used is a function of flow rate and flow time. Many water closets, urinals, lavatories and shower heads now are designed to deliver lower flows — in some cases, one-half the flow rate of previous designs.
Automatic sensors, which turn on the flow of water when needed and turn off the flow when the need ends, can significantly reduce the time water is flowing. These improvements in fixture design for lower flow rate and less flow time required can reduce water bills substantially.
Related Topics:














