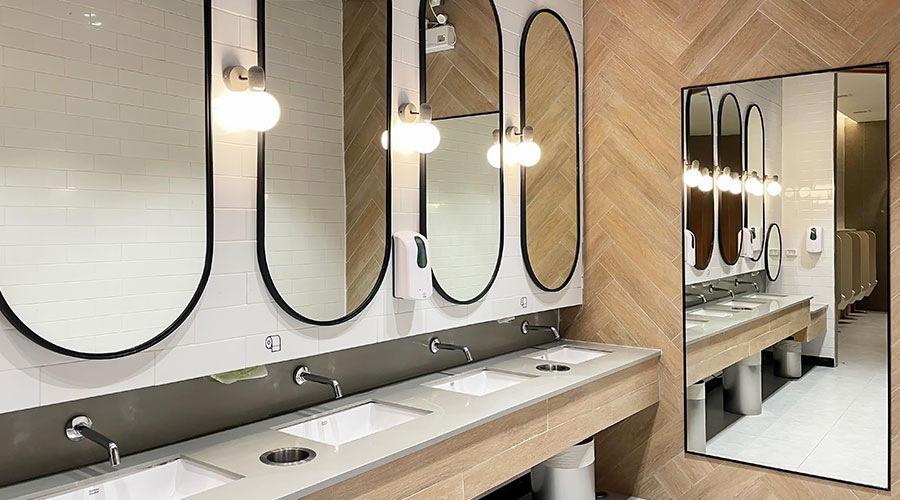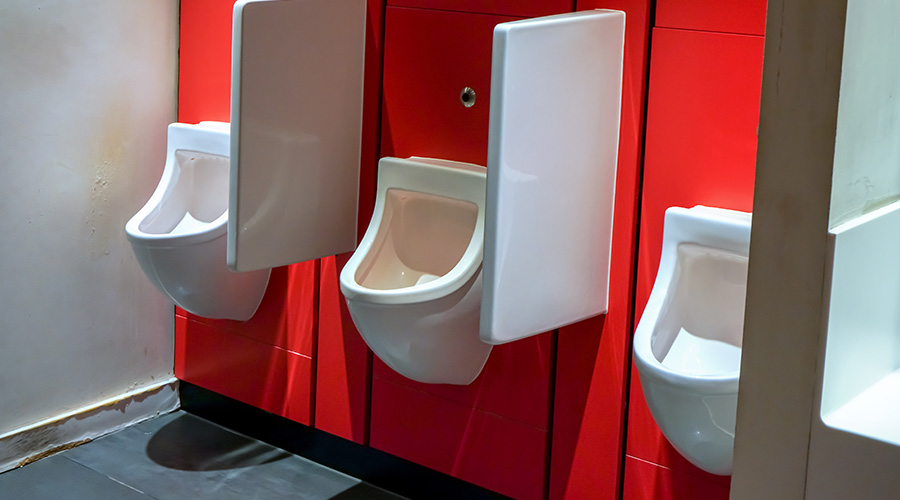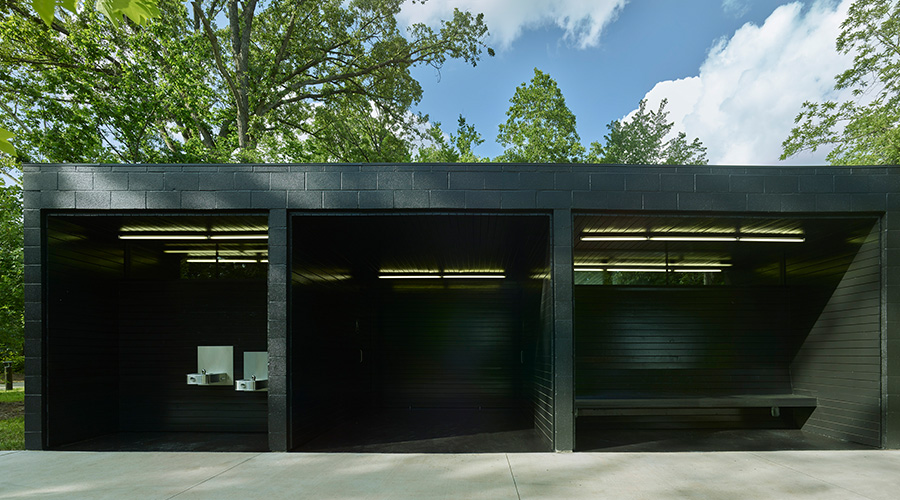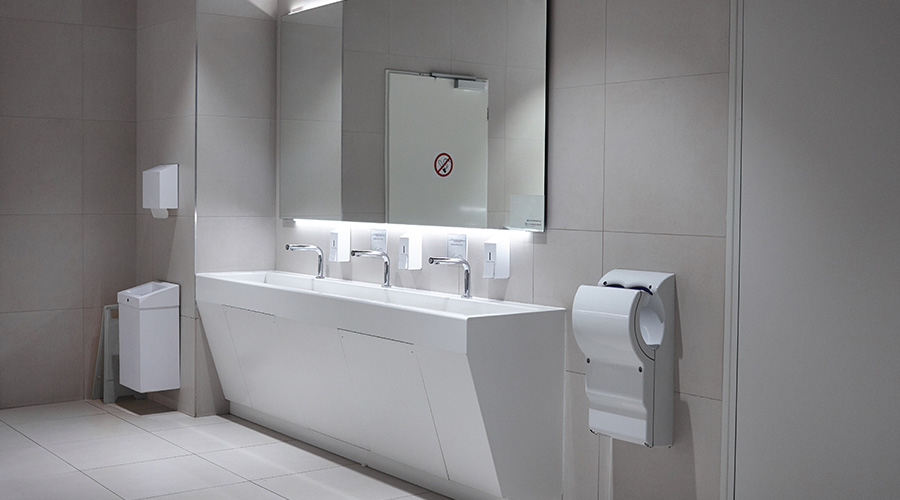Restroom Retrofits: Matching Form and Function
Preparation is essential for renovations that are
cost effective, customer focused and maintainable
The three most important factors in real estate are location, location, location. In restroom retrofits, the three most important factors are preparation, preparation, preparation. The more research and groundwork that maintenance and engineering managers do, the more successful the renovation project is likely to be.
The challenge for managers is taking into account the many variables that affect decisions on product specification, restroom location and customer expectations. Any renovation is apt to succeed to the extent that managers can take these factors into account.
Careful Preparation
Many organizations do a great deal of planning and preparation before undertaking restroom retrofits for several reasons.
First is the issue of funding, which is limited in many maintenance budgets. Since restrooms fill a functional need, managers generally undertake retrofits when there is a malfunction or deterioration.
Second, materials used in restrooms usually have long life cycles. Installations with porcelain-coated lavatories, metal or plastic toilet partitions, and walls and floors covered with ceramic tile do not show wear easily. All of these items generally have life cycles of 30 years or more.
In restrooms, function outweighs form, and appearance can be and often is overlooked. That is a problem because managers want people to notice the difference. This situation can be thought of as service with style, and managers can accomplish it with a little research. People react well to positive change, and most find it refreshing. So managers who want a successful restroom retrofit must do the groundwork.
Three Scenarios
Why use the term “successful implementation” rather than completed remodel? Because it is not difficult to replace the major elements of a room of function, nor is it particularly notable.
But doing it in style is more challenging and more rewarding. Managers can deliver a better product and, if done right, at a lower total cost, which includes the initial costs, as well as operation and maintenance costs over the effective useful life of the restroom. That combination is defined as a successful implementation.
Initial items to consider are the location of the room and the diversity of its users. To better make this point, consider the examples of three restroom retrofit projects currently going on at Southern Methodist University.
Restroom A is a women’s restroom on the administration building’s second floor, which also houses the offices of the president and senior administrators. Top administrators, the board of directors, visitors and major donors use this particular restroom.
Restroom B, also for women, is on the first floor of the same building. It is near the admissions and registration departments, as well as the cashier’s office. The primary users are new and potential students, their female relatives and friends, and staff.
Restroom C is a men’s room that serves the department of operations and maintenance in a building across campus. The largest group of users are trades staff, primarily grounds, vehicle maintenance, and general service personnel.
Which location merits spending the most money? Restroom A, primarily for the top administrators? Most campus constituents would expect that, but doing so might not be the most effective use of funds, and it might result in a less-than-desirable job on the other two restrooms.
Should a manager assume that each restroom has an entirely different set of specifications? Not necessarily.
Code Considerations
In each situation, managers first must consider codes, regulations and guidelines, including various fire, electrical, plumbing and building codes they must follow and for which they might need permits.
Managers also must be aware of ADA compliance, including the triggers for accessible paths. Having to ensure ADA compliance for all elements along the pathway from the parking lot to the restroom can add significant costs to a project.
At this point, managers also must check for asbestos-containing materials (ACM). Few items can impact the scope and cost of a project more than running into ACM.
In the design stage, managers should think about future operation and maintenance expenses, such as utility usage. Automated water sensors on hands-free automatic faucets and flush valves not only reduce water use but also greatly reduce operation and maintenance costs.
Automatic flush valves for commodes and urinals will keep the bowls cleaner, especially for those areas of less frequent use. Most automatically flush every 24 hours, regardless of the frequency of usage. These units also will improve the perception of freshness. Plumbing fixtures with sensors also add the touch-free element that will help reduce the spread of bacteria.
The next step is to consider the lighting needs. Many campus buildings are more than 50 years old, and few people at that time gave consideration to lumen output, energy use or recommended light levels.
Managers replacing restroom fixtures should be careful not to overlight the room. The Illuminating Engineering Society of North American and the Federal Energy Administration have established guidelines for recommended lighting levels. The recommended light levels are 20 footcandles (FC) average and 5 FC minimum.
Retrofits can benefit from new energy-efficient fixtures and lamps — T-8 lamps and electronic ballasts — or compact fluorescents, but if replacement is not an option, at least have lenses and reflectors cleaned. Also consider task-appropriate lighting, which can deliver numerous benefits to the direct-indirect lighting approach, especially where mirrors are involved.
This phase of the project also is a good time to inspect and clean a room’s exhaust system, one of the most overlooked systems in a building. Lingering odors will undercut any well-planned retrofit.
Tailored Solutions
Before making any dramatic changes to a restroom, managers should carefully consider both its location and users. For example, Restroom A was in the administration building and was used by a select group.
What are the important elements for this group? Certainly, a clean and fresh appearance is paramount. Next comes quality lighting for checking personal appearance, adequate mirrors, convenient countertop space and sufficient areas for privacy. The room should have a professional and dignified ambiance, so the correct choice of colors, textures and materials will ensure the desired atmosphere.
The considerations for Restroom B, while similar, have some important differences. The feel of this room is a little more hurried than that of the first. Due to its location near admissions, registration and the cashier’s office, users of Restroom B are generally on the go and can be under a little stress. Since this room will see much higher levels of traffic, it is important to provide easy access, abundant supplies and a sufficient number of facilities.
Restroom C has very different needs. Due to the type of users, it often will be occupied by a large number of staff at a time. On the job, its users perform very demanding physical duties, and many are out in the hot sum most of the time.
As a result, a clean and fresh environment is a worthy objective. Industrial fixtures, heavy-duty partitions, and ceramic floor and wall surfaces are most suitable here. Insuring proper exhaust sizing and air-cooling capacity also is important.
This area also should have bright colors and lighting levels at the maximum standard. This area differs, however, in that it also features shower stalls. The same industrial and heavy-duty standards should apply to the shower areas.
One element of a successful restroom retrofit involves interviewing users of each of the restrooms before completing the plans. One or more persons who know of specific inadequacies or needs can prove to be beneficial in each case. These interviews will save a great deal of time and headaches. Most of all, doing interviews helps insure success.
Scheduling Resources
By this point, plans have been drawn and specifications developed. Managers who are contracting the work probably should develop the product and materials specifications themselves.
If the project is to be done with in-house maintenance staff, managers can benefit from input from the various trades — a wise move provided managers maintain responsibility for making final decisions.
Trades personnel generally look forward to these remodel projects, especially if their primary function is maintenance. Managers using in-house maintenance trades for the project should make sure to involve them in the scheduling process. Managers who assume each trade will be available to jump in when called on are falling into the trap that creates the leading cause of delays.
Show them the schedule, ask them to commit to a date, and educate them on the importance of sticking to it. The result will be success in form and function and service with style.
Robert Casagrande is director of plant operations and facility maintenance at Southern Methodist University in Dallas.
Retrofits: A Recipe for Success
Managers seeking to accomplish successful restroom renovations must be aware of the following issues during the planning phase:
- Check code and regulatory compliance, and get permits where needed.
- Watch for adaptive compliance, triggers for ADA, fire sprinklers, asbestos-containing materials, etc.
- Consider location and use in developing a plan.
- Talk to a sampling of users about inadequacies and needs.
- Consider initial cost and life-cycle costs for operation and maintenance.
- Plan with utility and energy conservation in mind.
- Select materials and equipment based on the above considerations.
- Set the scope and schedule, get buy-in from involved parties, and stick to the plan.
|
Related Topics:











