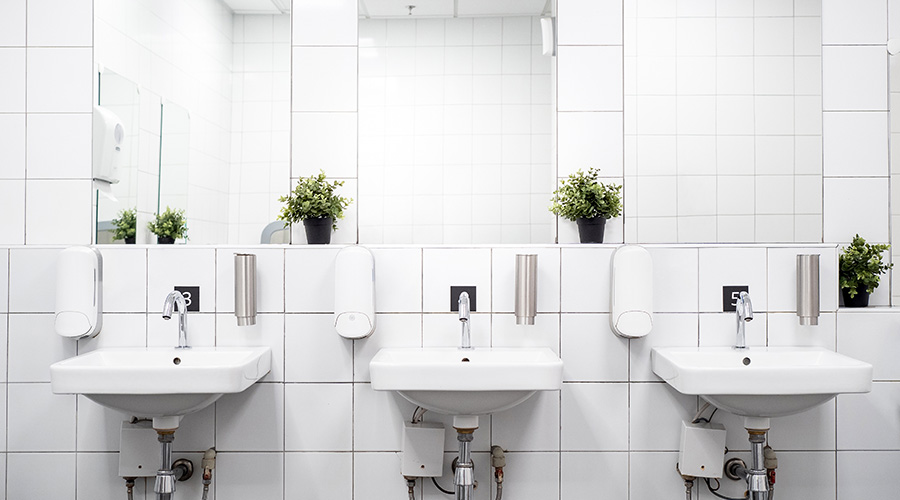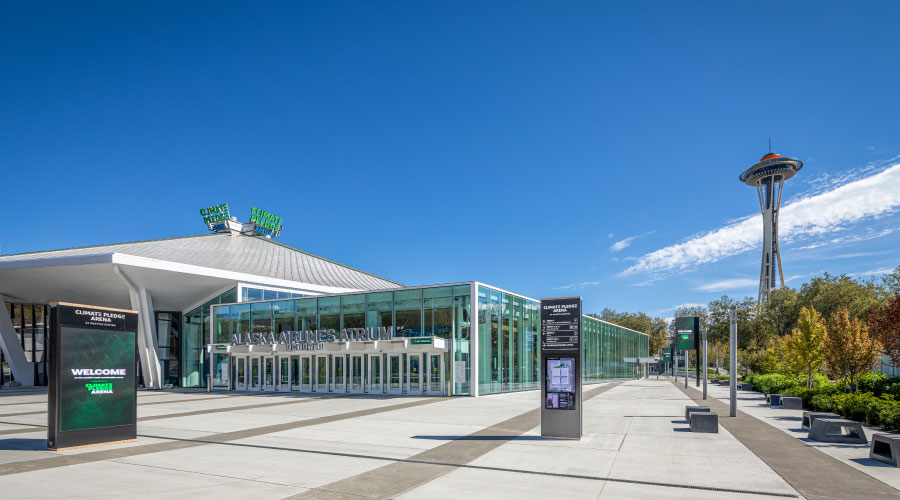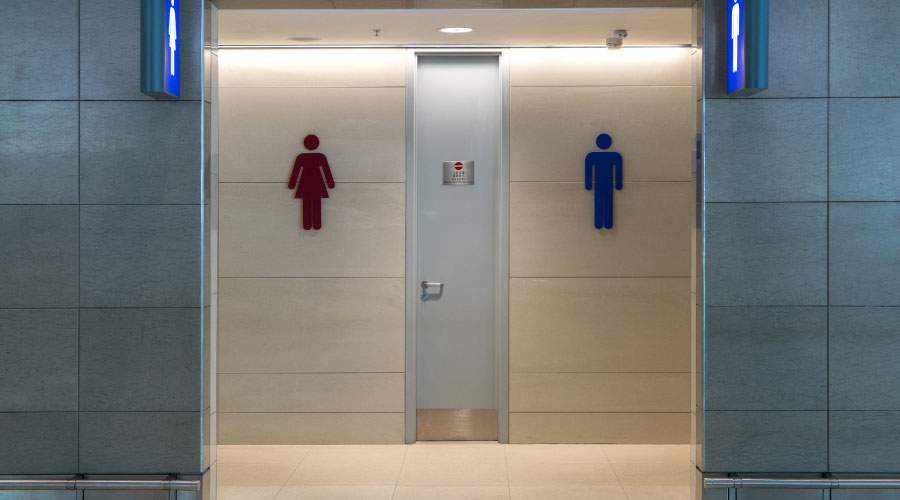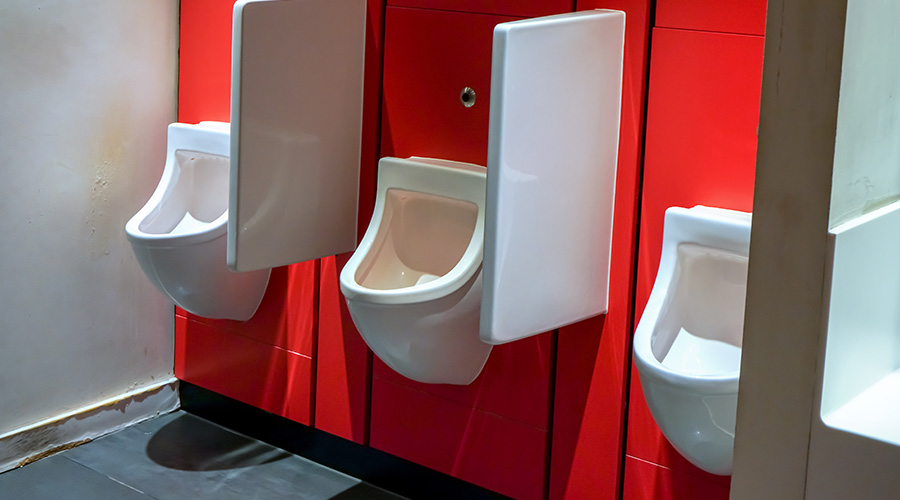Restroom Renovations Require Attention to Detail, Not Just Aesthetics
Using the Sustainable Airport Manual, created by the Chicago Department of Aviation using LEED as a basis, O'Hare's new restrooms feature sustainable practices like water saving fixtures, energy efficient lighting, point of use water heaters, and use of recycled materials.
With so many restroom renovations under their belts, the O'Hare team has learned a few lessons. One is requiring a full mockup of restrooms and stalls. More than once a contractor has installed accessories in the wrong locations in a brand new solid surface counter or a stainless steel partition, which leaves the surface pockmarked with holes once the accessories are correctly mounted. "With a stainless steel partition, what do you do? It's bad news," says Roger Reeves, coordinating architect for design and construction, Chicago Department of Aviation.
Another issue they've come across is ADA compliance. Representatives from the Mayor's Office of Persons with Disabilities come through themselves to verify that everything is as it should be. Although the contractors are working from permitted drawings, there are still compliance issues in a lot of cases, says Izewski. Stalls that are supposed to be 5 feet wide are just under that. Coat hooks or bars are mounted at incorrect heights.
"They're off by a fraction of an inch, but to the letter of the law, you're off," says Izewski. "There are little tolerance issues, but if they add up, it becomes an issue."
It all comes down to finding a good contractor to work with, Grimaldi says. "It's important for us to get a contractor who understands he's at an airport," he says. "He has to get it done quickly and properly. We won't open a restroom on time if we think it's an issue."
Maintaining The Magic In Scottsdale
The break between the design of a facility in general and the design of its restrooms is sometimes very marked. Take the Scottsdale Center for the Performing Arts in Scottsdale, Ariz. Opening in 1975, the building itself is very modern and beautiful, says Cory Baker, vice president and director, though by five years ago it was starting to need a refresh. "It was dated, but it had a feel to it and it represented what we do in the hall and what we do for a living," she says. "And then, you went into the bathrooms." She likens the old bathrooms to walking into the DMV.
What's more, the restrooms were not large enough to accommodate patrons during intermissions. The theater seats 850, but there are also bigger events like festivals that might see 10,000 people coming through. "We were getting a lot of complaints," says Baker.
Related Topics:















