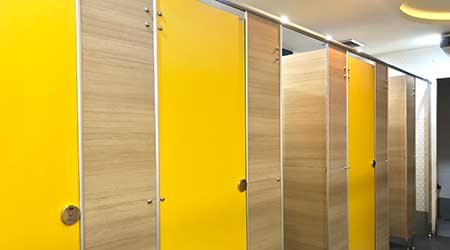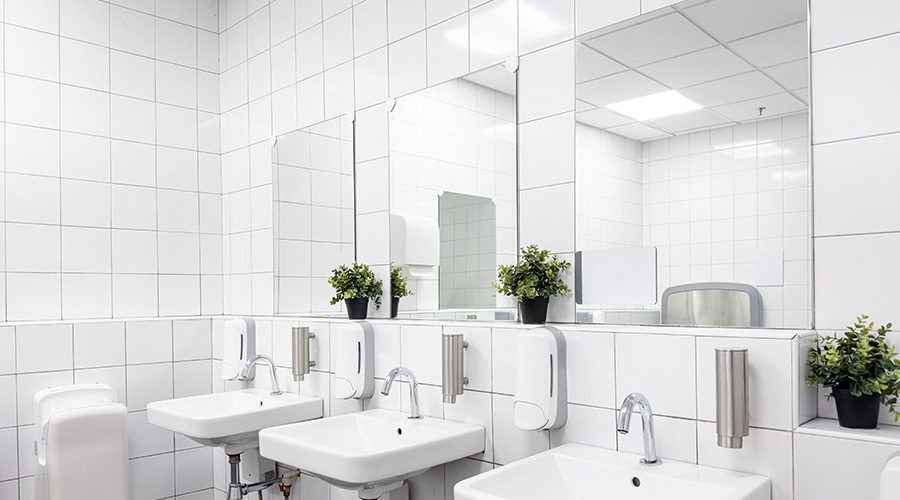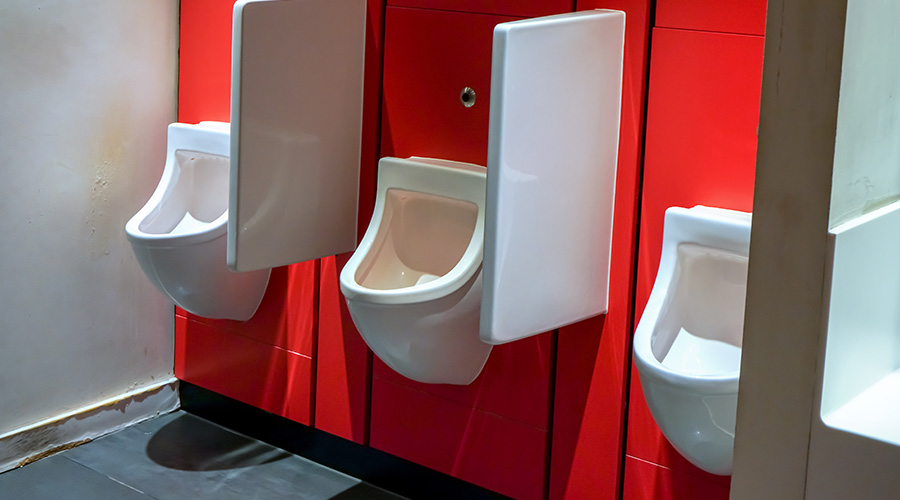 In the shift to becoming all-inclusive, the first issue is privacy. Minimizing sight lines by closing gaps around doors and extending partitions as close to the floor and ceiling as possible increases privacy.
In the shift to becoming all-inclusive, the first issue is privacy. Minimizing sight lines by closing gaps around doors and extending partitions as close to the floor and ceiling as possible increases privacy. Privacy Considerations for Designing All-Inclusive Restrooms
The design itself for gender-neutral restrooms doesn't need to change, but facility managers need to focus on privacy and universal accessibility.
In the shift to becoming all-inclusive, the first issue is privacy. Typical partitions, which are not floor to ceiling and usually have large gaps around the doors, need to be addressed. But Kevin Horn, vice president at CallisonRTKL says there are other upgrades to consider — such as those that focus on customers with different types of mobility equipment, temporary health problems, reduced strength and flexibility, or visual impairments — that push beyond the basic ADA requirements and provide universal accessibility.
Facility managers also must be in alignment with their company’s priorities, attitudes, and policies relating to social equity. And they must have a clear understanding of the population using the facilities, the breadth of cultures, non-gender, and special accommodation spaces that might be required.
Single-user restrooms don’t need to change from a design standpoint. It’s simply a matter of changing the signage outside. In a recent discussion that the Francis Cauffman Architects team had with a healthcare facility, gender-specific bathrooms and signage was discussed. As a healthcare facility, their priority was safety as it relates to good hygiene.
“The team discussed that signs that state ‘For everyone, just wash your hands’ in a single toilet room approach, would be a solution that works for most,” Kenson says. “For the adult changing station to be accommodated, a dedicated family room can be designed to allow for families to have the appropriate space needed.”
But what are the design considerations for restrooms that will be used by multiple people of different genders at the same time, and how can they be designed to allow everyone to feel comfortable and private?
Garbow says the through line in these design changes is a higher standard of privacy for all occupants. For example, higher stall partitions mean greater individual privacy and less visual, audible, and olfactory stimuli between stalls. Indicator lights at each stall clearly communicate which stalls are vacant and which are not, reducing unwanted peeking through the cracks of each stall. And more open and visible common wash stations reduce the chance of harassment.
“The upshot of all these changes to increase privacy is that it ultimately makes bathrooms better for everyone to use, regardless of gender, age, race, religion, physical or mental impairment,” Garbow says. “Even if the current rethinking of restrooms is being spurred by gender inclusivity, the results will make restrooms better for everyone to use and inch these facilities closer to the ideal standard of truly universal design.”
A facility manager also needs to pay attention to larger trends as well as the specific needs of the populations they serve. Is a workplace hiring a cohort of new employees who will specifically benefit from having an all-gender facility? Is a university embarking on a push towards inclusivity and equity for its students and staff? All-gender restrooms have a key role to play in both of these scenarios.
“A truly gender-neutral approach could be to provide all single stall toilet rooms, constructed with traditional walls to provide the most privacy,” says Ann Hoffman, director of workplace strategies at Francis Cauffman Architects. “These can be in one larger-sized space with sinks and mirrors located in one central location. There are no designations for who should use which space based on gender proclamation; it’s a space for all. India uses this model in their current professional business model.”
Forward thinking designs for the toilet facilities also are incorporating areas for people to change clothes, apply makeup, groom hair, and segregate wet and dry countertops to help choreograph the movements of various user groups.
“Personal hygiene products made accessible in every stall or every shared section of a toilet facility are an easy operational adjustment that isn’t as prevalent as a practice, but has made it onto my radar,” Lee says. “I’ve heard of end users putting the same products in both the men’s and women’s rooms and opening access for all genders in both to overcome existing conditions and local regulations.”
Related Topics:














