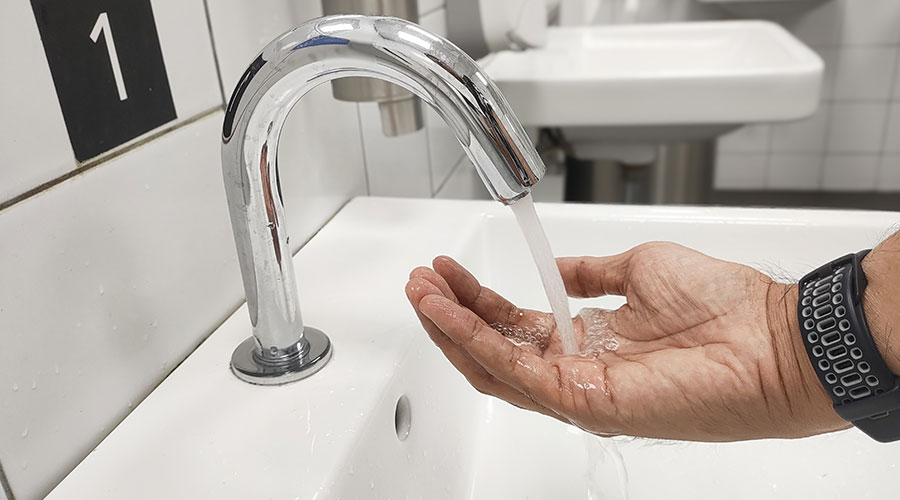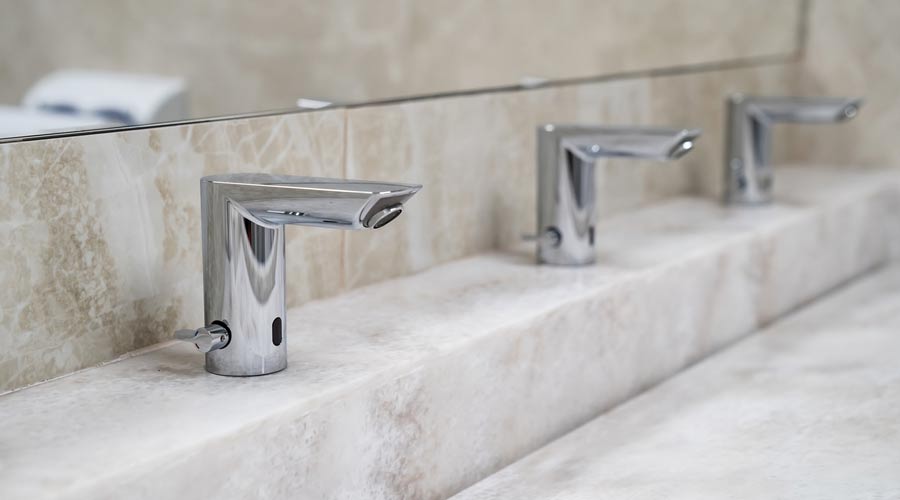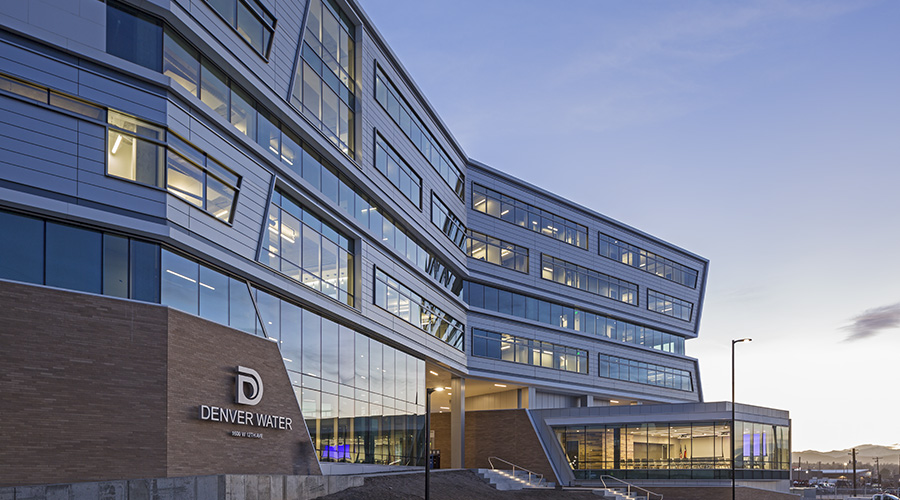Plumbing
Volume control: high-trafffic restroom design
Don’t get Gary Brezinski started about Skoal cans.
After 18 years with the West Ottawa Public Schools in Holland, Mich., Brezinski, director of buildings and grounds, knows firsthand the problems a flushed Skoal can cause. It doesn’t plug the toilet immediately, but when it does, it’s a mess. A mechanical drain cleaner can move the can out of the way — temporarily. Eventually, the fixture must be pulled from the wall, and the obstruction fished out by hand.
For decades, school washrooms have borne the brunt of students bent on destruction. But it’s not just school restrooms that must endure heavy traffic every day, and still look good and perform well, week after week, year after year. Like schools, transportation facilities and entertainment venues face stiff challenges in balancing image, cost and performance in restrooms.
The West Ottawa school district has 8,000 students and more than 1.2 million square feet of space including about 200 restrooms. An additional 335,000 square feet will come online next fall when a new $38.8 million high school opens. “We define restroom performance by its ability to handle a large volume of people and by our ability to keep them clean,” Brezinski says.
When the new high school opens, its restrooms will feature the sum of Brezinski’s experience.
Ceramic tile at least eight feet high is the wall covering of choice. Exposed plaster surfaces will be painted with epoxy, making them more resistant to moisture. Marble will be used for partitions. Not only is marble less expensive and more attractive than competing materials, Brezinski says, but it’s hard to mark with graffiti, hard to break and, again, easy to clean.
Salt-and-pepper or marble-look surface patterns beat out solid colors when it comes to defeating graffiti. Black is the worst color. Students will write on black with an eraser and no cleaning solution and no amount of scrubbing will get it out, he says.
Tamper-proof touchless technology will be used as much as possible so that water runs only when it’s needed, making it harder to flush foreign objects or to stop up sinks with paper towels.
Brezinski hopes to further reduce temptation by replacing paper towels with high-efficiency hand dryers that can dry hands in 10 seconds. He’d also like to replace conventional urinals with the waterless version, but he hasn’t been able to do that yet.
“Waterless urinals are not an easy sell in K12 when funding is tight,” Brezinski says. “The maintenance staff doesn’t like changing the cartridge. But they do work. You can’t plug them up. You can’t hurt them. We hope they’ll gain more acceptance.”
Self-contained pressurized washing systems are one thing Brezinski can’t live without. They have cut restroom maintenance by more than half. “When we started using them, the complaints went away,” he says. “The smells went away.”
Brezinski believes that using better materials upfront will reduce costs in the long run, even though they might be more expensive initially. “We looked at where we cut corners in the older restrooms, and it was very easy for the administration and the business people to understand we need better products,” he says. “They saw that we had to redo restrooms when materials didn’t hold up.”
Restroom upgrades
By the time students leave high school, they’ve typically outgrown the graffiti stage, and image and cleanliness become more important.
Carl Costanza, director of facilities of Oakton Community College in Des Plaines, Ill., is in the process of redoing every single restroom on campus. And for once budget is not an issue.
The 20-year-old restrooms had rusted metal stalls and partitions. Countertops looked their age. Students had no conveniences like bookshelves. To make matters worse, not one restroom was ADA-compliant — another important reason for the project.
So far, four of the buildings’ 10 restroom pairs have been made over at a cost of $90,000 apiece. Solid-surface counter tops have replaced Formica, and plastic partitions have replaced the rusted metal. Individual mirrors over each sink have replaced the wall-length mirrors, which were difficult to replace when damaged. More shelving gives students places to put their books — a specific request from students, Costanza says.
Like Brezinski, Costanza believes in ceramic wall tiles. “Ceramic tiles have made a huge difference in appearance,” he says. “The nicer the place looks, the less chance people will beat up on it.”
Auto flushers have been installed to improve hygiene, although they require vigilance to make sure rundown batteries are replaced on time. Lighting controls and other touchless technologies have reduced costs and germ worries.
“This is the only facilities project where we didn’t worry about costs,” he says. “The administration made a commitment to have nice restrooms.”
A transportation hub
Located between Dallas and Fort Worth, DFW International Airport is the third busiest air transportation facility in the world. When its new 2 million-square-foot International Terminal D opens next summer, the facility will be able to handle 37,000 passengers each day.
Jack Allison is keenly aware of the impact restrooms have on travelers’ perceptions. As DFW’s manager of infrastructure maintenance, he must balance that perception with cost management and performance.
“The staff that maintains the restrooms always encourages the designers to choose fixtures and materials that last forever and are easy to service, which if implemented usually results in a premium first cost and an increase in the construction budget,” Allison says. “But if the selection of fixtures and treatments is incorrect during design and construction, the bulk of life cycle cost is shifted to the operations and maintenance budget of the owner.”
To find the right balance, it’s essential to consider the estimated traffic load of the restroom during the design process. “In a restroom with high public traffic like Terminal D, fixtures, floors and wall treatments should be selected that have the longest estimated life, that can stand up to the traffic and that are easy to service,” he says. “The designer’s challenge is to walk the fine line of selecting fixtures and treatments that will hold up to the demands of public use while staying within the project’s budget.”
Last year, DFW published a design criteria manual for the new terminal. The manual includes four pages devoted to restrooms.
“A committee of design team members and DFW Airport staff created new standards to provide for the highest standard of care to passengers,” says Rick Lee, vice president and project manager, HKS, Inc., the project’s lead consultant. “The standards for Terminal D will now be used for the rest of the airport.”
The restrooms are being designed with wider, doorless restroom entrances with switchback or “T” access halls that allow two people to pass. All restroom locations will feature a men’s washroom, a women’s washroom and a family washroom. The toilet facilities will exceed ADA standards, and all stalls will be deeper and wider than average. The number of toilet fixtures will be higher than code requirements. The facilities also will include automated toilet flush valves, faucets and lighting controls to improve operating cost efficiency.
A sports legend
Sometimes, there’s such a thing as too much cost efficiency.
Giants Stadium, part of Meadowlands Sports Complex in East Rutherford, N.J., has a lot to brag about. It’s the only stadium to house two National Football League teams, the name-sake New York Giants and the New York Jets. It has hosted major televised events ranging from the closing ceremonies of the Statue of Liberty Centennial celebration to Pope John Paul II’s Papal Mass in 1995. Billboard magazine named Giants Stadium the number one top grossing concert venue in the world for 2003. For people attending events, the stadium boasts unobstructed sight lines from every one of 77,000 seats.
But what it doesn’t have is hot water in the public restrooms.
Built before “potty parity,” ADA and touchless fixtures, Giants Stadium’s restrooms remain pretty much unchanged from the day the stadium’s gates swung open in October 1976. One of the oldest venues in the NFL, the stadium has never undergone a major renovation, says Erik Stover, vice president of operations.
Stover says he’s not sure why there is no hot water in the restrooms. He suspects it was a cost saving measure or was in some way related to the stadium’s design as an outdoor venue. Either way, it’s an example of the many challenges he faces in managing costs and maximizing performance of the outdated restrooms.
Such challenges have forced Stover to be creative. To tackle the lack of hot water, the stadium will start providing waterless hand cleaners.
But that doesn’t address the biggest challenges Stover faces: long lines and accessibility for people with disabilities.
“Even though there have been upgrades here and there, and the restrooms are functional, they can’t always handle crowds,” Stover says. “There are very long lines.”
At least 13 states have the so-called “potty parity” laws, which require major sports and entertainment venues to provide more restroom facilities for woman than for men. Even though Giants Stadium isn’t subject to such laws, Stover knows why they exist.
In August 2003, Bon Jovi closed its world tour with two sold-out concerts at Giants Stadium. The audience was overwhelmingly female. To keep restroom lines moving, some men’s restrooms were temporarily converted to woman’s restrooms, with signage and draped urinals.
Making it last
Life-cycle cost is the most compelling factor in Stover’s decisions. “We want to make sure that what we buy lasts a long time,” Stover says. “For example, if we’re looking at partitions, we want to make sure that they’re durable and not susceptible to vandalism as compared to something cheaper.”
Concern about potential problems is one reason the stadium hasn’t installed touchless fixtures. Stover fears the retrofits on toilets, urinals and sinks could lead to more problems than the originally installed equipment.
With discussions underway to build a new $700 million stadium, it’s possible that Giants Stadium will never have the amenities of a 21st Century restroom.
That’s fine with Stover. He has already put together his wish list for the next stadium. Beyond the obvious code requirements, performance is the top of the list. Stover would like to have restrooms that move fans through lines with minimal wait times, even for sold-out events. To accomplish this goal, Stover says he would like to build auxiliary restrooms between men’s and women’s facilities that could be opened one way or another to accommodate the crowd according to gender.
After all, when Bon Jovi is on stage or the Giants have first and goal, restroom performance is defined by how much fans see of the event, not the restroom itself.
Lynn Proctor Windle, a contributing editor for Building Operating Management, is a freelance writer who has written extensively about real estate.
Related Topics:











