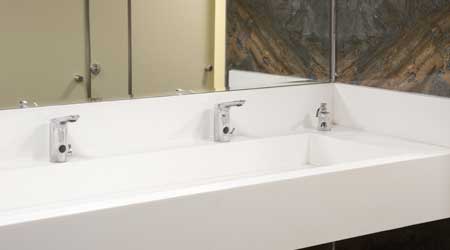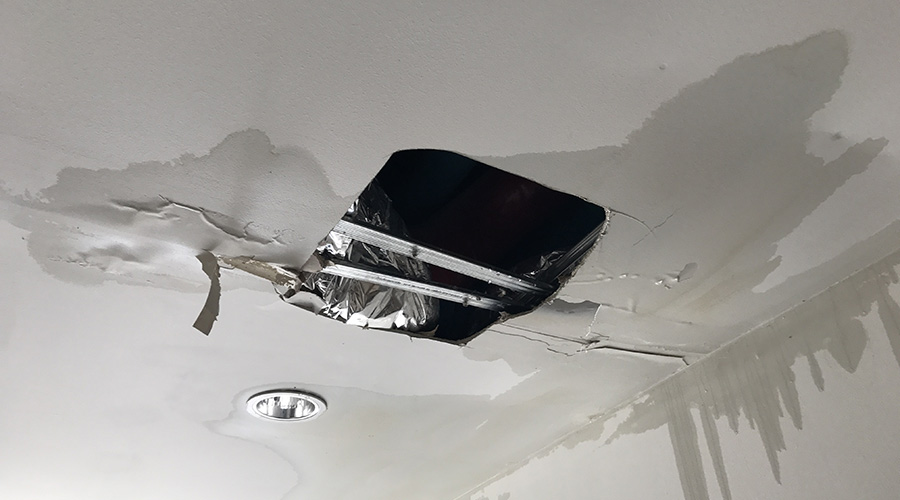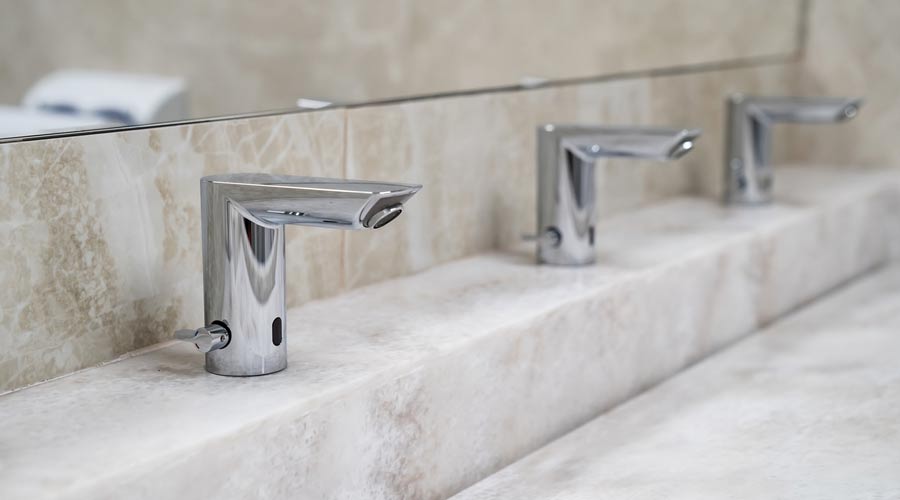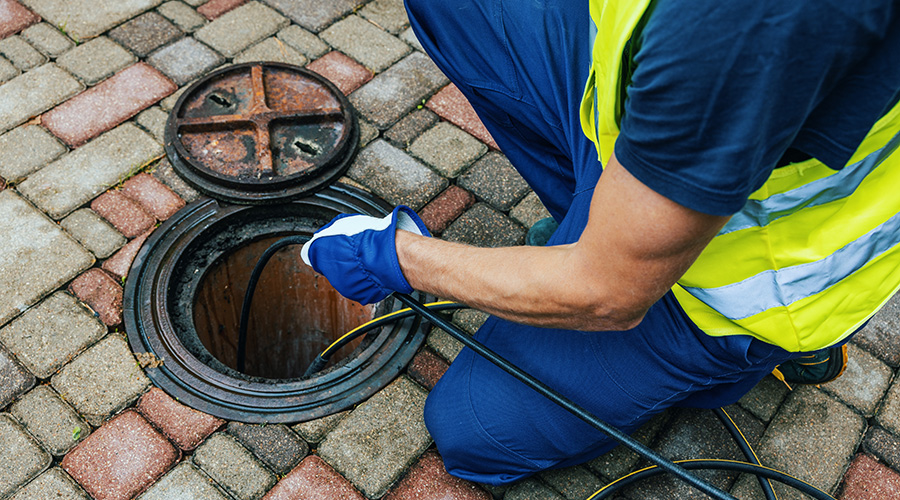How Restrooms Design Choices Affect Cleanliness, Costs
Choices regarding flooring, fixtures, and even location of restrooms have major impact on long-term cleaning costs. Here are some tips for getting design right.
Few areas within a facility generate more complaints concerning cleanliness than restrooms. Dulled finishes, soap film, stained fixtures, and corroded partitions all help to create the impression that a restroom is not clean even when it is sanitary. When complaints mount, about the only option facility managers have is to increase the frequency of cleanings, even though that increases operating cost. Given the high cost of cleaning over the service life of the restroom, any steps that facility managers can take to reduce cleaning requirements and the time required for cleaning will significantly reduce the long-term costs.
Start with placing a custodial closet with a floor-mounted mop sink and storage space for cleaning supplies in or close to the restrooms. Providing cleaning personnel easy access to the equipment and materials they need reduces the time required to move between custodial closets and restrooms and therefore cuts cleaning time and costs. The lack of accessible support facilities and supplies makes it more difficult to clean restrooms, and facilities that are more difficult to clean will be cleaned less often or less thoroughly.
The type of flooring installed and how it is installed both have an impact on cleaning requirements and ease of cleaning. Restroom floors should be sloped towards floor drains to promote faster draining after cleaning. Larger restrooms will require multiple floor drains. The use of larger floor tile will reduce the amount of grout required, making it easier to clean and quicker to dry. Slightly darker floor tile also will help to hide stains and soils. Leaving grout unsealed will result in it becoming dirty and difficult to clean while contributing to the appearance of a dirty restroom.
In multi-story facilities, a common practice is to stack restrooms. Stacking allows designers to reduce costs by the use of common supply and waste lines. If the building has stacked restrooms, installing a suspended ceiling tile in each will give maintenance personnel easier access to supply and waste lines.
All controls should be touchless. Although the controls typically cost twice as much as manual controls, they require lower levels of maintenance. Touchless controls help promote hygiene and avoid the problem of fixtures left running. Touchless controls also reduce damage caused by misuse or vandalism. With no need to touch fixtures, the cleaning requirement for valves and faucets is reduced. Most use batteries that will require changing every two to five years.
The finishes used in restrooms have a major impact on cleaning costs. Light color countertops do not show water spots as readily as dark color ones, requiring less frequent cleaning. High-polish finish fixtures show dirt and stains more readily than ones with a satin finish. Porous paints are more difficult to clean and more readily permanently stained by graffiti.
Placement of auxiliary items in the restroom will also affect cleaning costs. For example, if soap dispensers are positioned over sinks, any drips will fall into the sink rather than on the counter or on the floor.
Related Topics:














