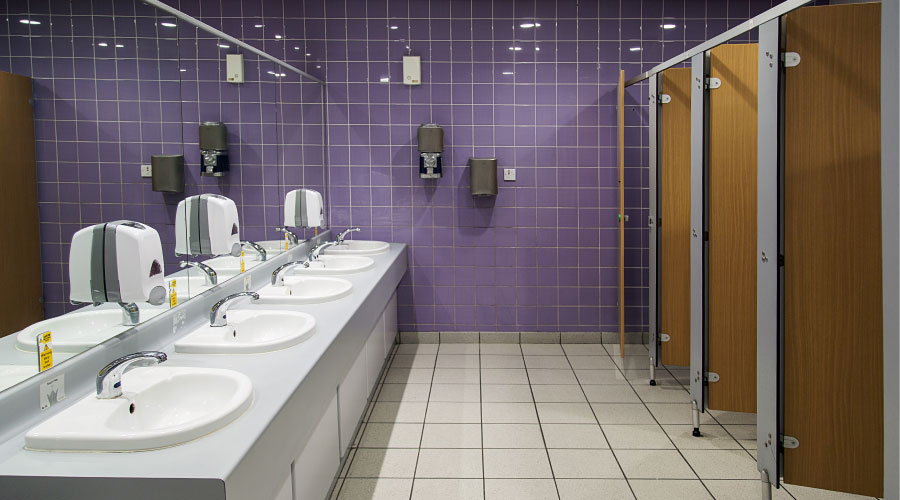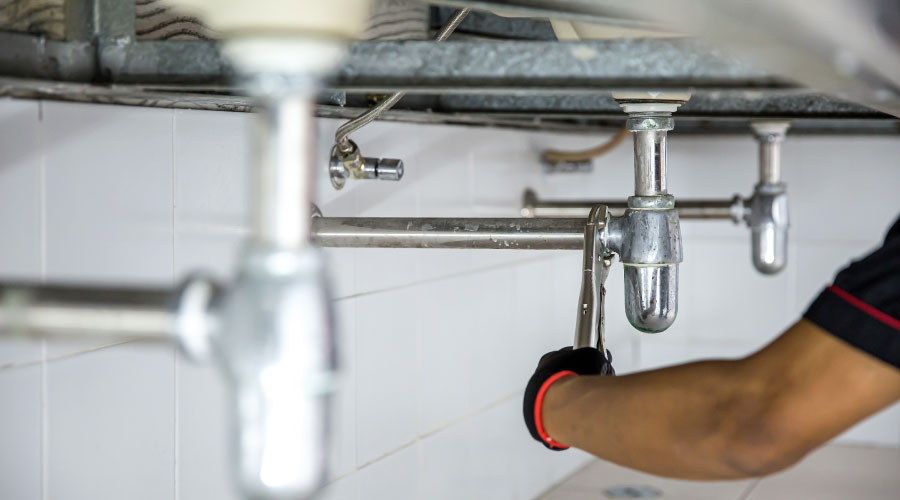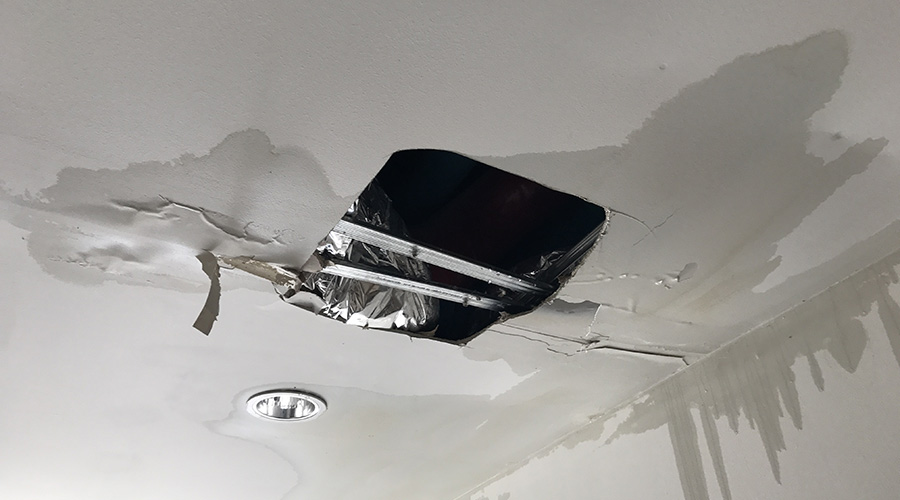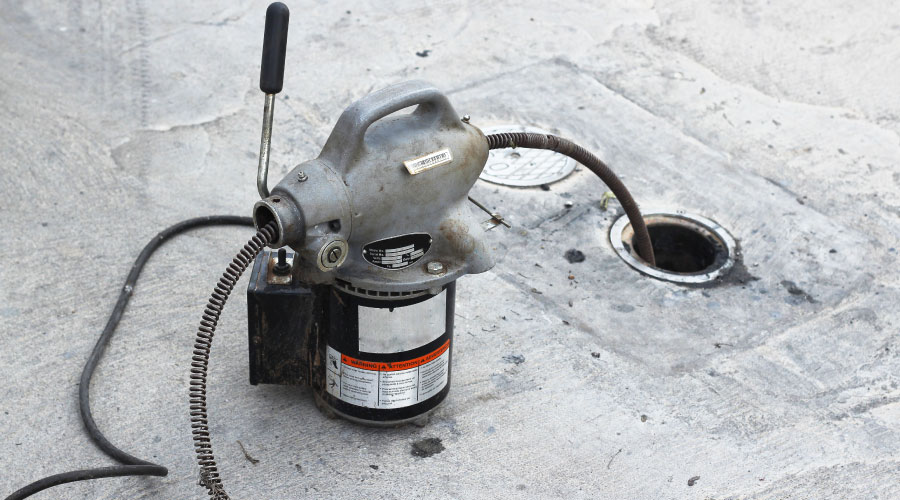Field Museum, O'Hare Look for Creativity in Restroom Design and Renovation
It might not be a surprise that a high-profile facility like the Field Museum has visitor-pleasing restrooms. What might be surprising: The two restrooms were last renovated more than a decade ago, and visitors are still impressed. In fact, the bathrooms were voted the best bathrooms in America in a 2011 Cintas contest.
With such high-use facilities, The Field Museum focused on functionality in their restroom renovation. Terrazzo flooring was installed. All fixtures are wall mounted. Solid surface lavatories were selected for their ease of maintenance and graffiti removal.
But functionality from the patron's perspective was also considered. A tot section in the restrooms features size-appropriate fixtures. Both men's and women's sides have changing areas. A family restroom in between is accessible from either side.
But what has people snapping photos are the extra touches. "If we're going to renovate the washrooms, why not make them a little more interesting?" says Jim Croft, executive vice president, of the thinking at the time.
Cloud paintings recessed into the ceilings. Indirect lighting. Display cases featuring materials from the gift shop. "One of the lessons I learned is to be creative even in something as mundane as your restrooms," says Croft. "Why not be creative in everything you do? And, the cost was not that much different."
High-volume Restrooms at O'Hare International
At one of the busiest airports in the nation, restroom renovation is an ongoing project. O'Hare International Airport was built in 1961 and serves more than 66 million passengers a year. Individual bathrooms have been rehabbed as needed with new fixtures through the years, but by 1999 it got to the point that the 148 public restrooms needed a comprehensive renovation. To date, 83 restrooms have been renovated.
The volume and nature of operations at O'Hare heavily inform the restroom design and also complicate the renovation. Think about the first thing you want to do when you get off an airplane. The airlines don't like for the restrooms in their terminal to be unavailable for any significant length of time.
Doing three pairs of restrooms at a time, construction goes from right after the new year to early summer. There often isn't much room available to increase the size of the restrooms, but hold rooms or concession areas are sometimes taken over, especially to create assisted care facilities.
"It's a balancing act," says Dorothy Izewski, supervising architect, Chicago Department of Aviation, facilities section. "We try to approach aesthetics, function, durability and sustainability in the relatively small square footage of the airport. It takes a lot of thought and planning to do so."
The renovated restrooms rely on materials like terrazzo, solid surfaces and stainless steel for durability and cleanability, but they also strive to improve the user's experience while matching the look of their terminal.
"When I first started, our bathrooms were darker and dingy," says Frank Grimaldi, assistant commissioner of design and construction, Chicago Department of Aviation. "Now when you go in our bathrooms it's lighter, with lighter blues and greens." Using light tubes and windows, as much daylight as is possible is brought in. Where outside light is not possible, clerestory allow in the light from the concourse skylights.
Related Topics:















