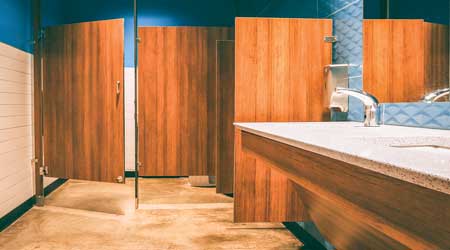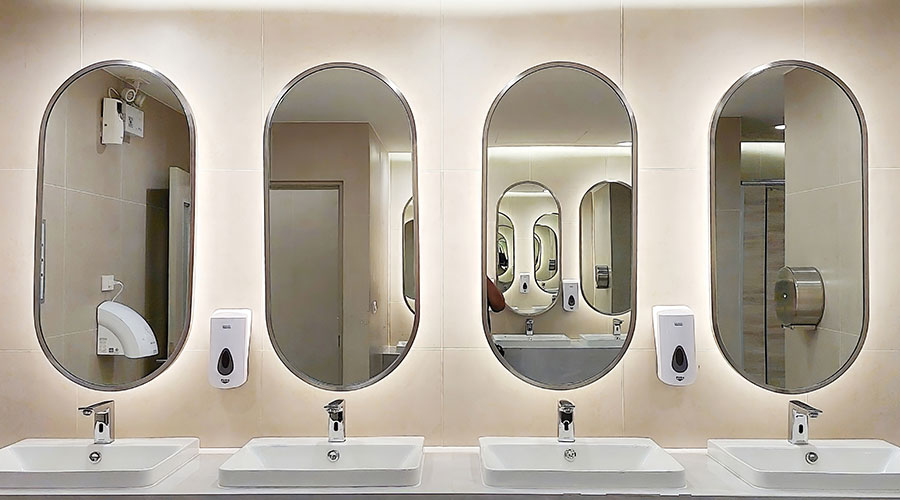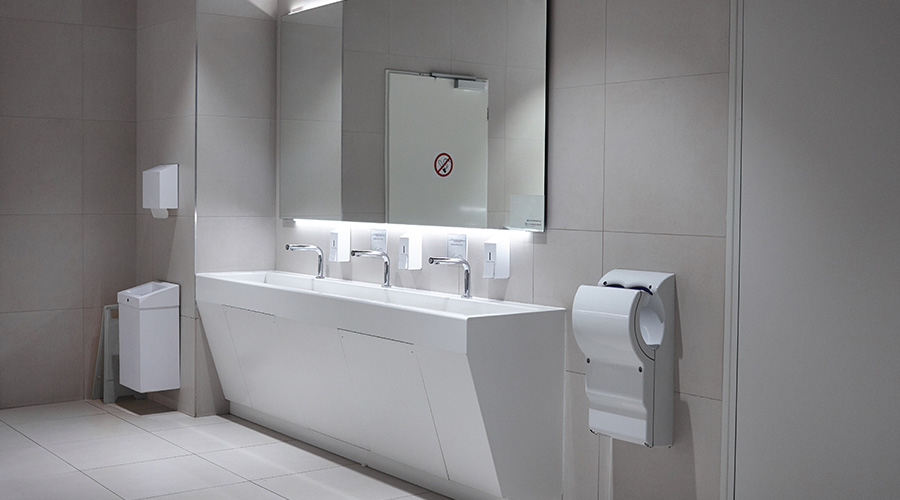 Touchless fixtures help encourage hand washing and reduce contact with potentially contaminated surfaces. Joe Dietrich
Touchless fixtures help encourage hand washing and reduce contact with potentially contaminated surfaces. Joe DietrichDesign Lessons from Healthcare Can Help Prevent Infection Spread in Restrooms
The coronavirus pandemic has highlighted the need for better design in restrooms to prevent the spread of germs. It's time to take some cues from healthcare facilities.
While not always top of mind, the design of the restrooms is an important element no matter what type of building is being built or remodeled. That is especially true at a time when infection control and prevention from COVID-19 is a major concern for everyone. Restrooms are always capable of spreading a plethora of germs, and design for this type of prevention must always be considered.
It is hard to say what types of changes for restroom design will be made in the future due to the coronavirus, but it is possible that this will not be a gamechanger for how restrooms are designed in the long term. For example, infection control in a hospital environment is incredibly crucial, and COVID-19 has only heightened this awareness. The pandemic has and will continue to change the consciousness of the public, building owners, operators and users to the potential for infection and disease.
In healthcare, accommodating the needs of hospital care delivery staff who are trying to implement the infection control processes has become a critical design consideration. COVID-19 is elevating current public awareness of the importance of infection control and personal protective equipment (PPE). However, the hospital environment has been dealing with various viral and bacterial pathogens for decades. Patient outcomes, as well as staff safety, depend on making the infection control process as easy as possible. This is an important factor in hospital restroom design that has a ripple effect on other industries.
Donning or doffing PPE, combined with gowning, hand washing, and the proper disposal of potentially contaminated PPE are crucial steps for infection prevention. If not done properly, it could lead to patient infections transferring to staff and then to other patients. Giving thought to the spatial arrangement, sequence and access to sinks, wash areas, and disposal containers become critical elements of patient room and restroom design. This can mitigate infections from transferring in both directions.
Larger and more structurally robust facilities are being designed to accommodate our society’s increasing size and weight. This trend will continue as long as the social trend continues. Hospital restrooms, much like the patient rooms they serve, are becoming more equipped with patient transport supports. These assist staff in caring for and moving larger and bariatric patients or the physically disabled patients that may have mobility issues.
Safety for the patients is also an incredibly important factor in healthcare restroom design. Interior design options should be strongly considered that can reduce the risk of falling. The patient needs to be able to easily travel from the bed to the restroom to use the toilet. Toilets in U.S. hospitals used to be wall mounted so it would be easy to clean under them. They are now typically mounted on the floor to support more weight and help prevent patients from falling.
Even the door swing needs to be planned out so that it can allow medical staff to assist in case of an emergency and prevent trapping the patient in the restroom.
Special considerations need to be given with showers in a hospital restroom as well. The design needs to have a slope to the drain to ensure that water does not go outside of the shower area. Water splashing or trickling to the restroom floor would be a slippage risk for the patient.
Related Topics:














