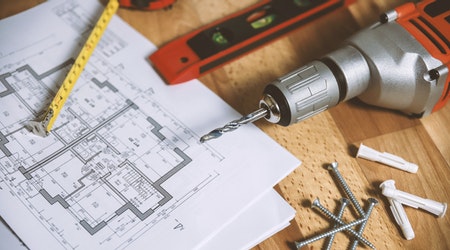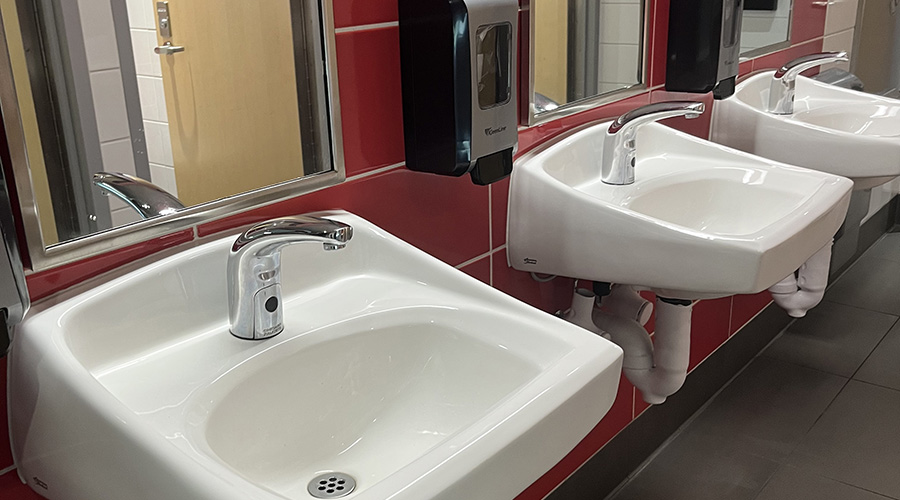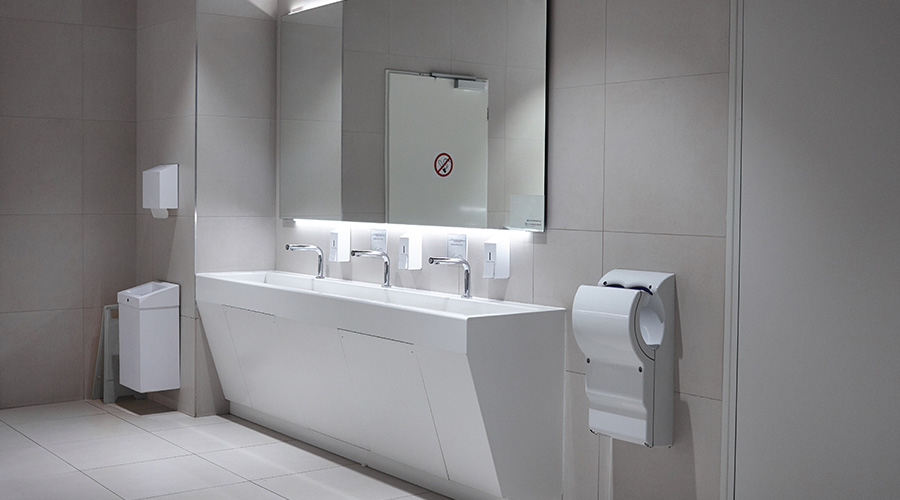Closer Look at Restroom Design
Facility executives must focus on the varying needs of individuals if restrooms are to be accessible to the increasingly diverse population that uses them
Like any law, the Americans with Disabilities Act (ADA) has both a letter and a spirit. Complying with the letter of the law, as spelled out in the Americans with Disabilities Act Accessibility Guidelines (ADAAG), means adhering to the many specific details that guide the design and construction of buildings. Complying with the spirit of the law doesn’t mean ignoring those details. Rather, it means understanding the real purpose of the law as it applies to facilities: to make it possible for all people to use buildings. In other words, the idea is to make buildings useful to as many potential users as possible.
Looked at this way, accessibility becomes transformed into a broader principle — universal design. And with that transformation, the costs of accessibility bring benefits that go beyond the important goal of legal compliance. By making a facility more useful to more people, universal design makes it easier for people to shop in stores, eat in restaurants or make their way through the workplace.
Restroom design provides a good example of the way that universal design principles are becoming more important. When the ADA was signed into law 13 years ago, it was widely understood that restrooms, along with stairs, either into or out of buildings or from one floor to another, were going to face the most changes. Accessible and usable toilet stalls and sinks required more space than what was available in existing layouts. It’s no surprise that facility executives focused on the details of design and construction.
Clearing Up Confusion
Sometimes, facility executives were lucky enough to be able to remove partitions and convert two existing stalls into one accessible stall and still meet fixture count requirements from plumbing inspectors. Sometimes, facility executives were lucky enough to have adjacent areas where plumbing could be connected to provide an accessible “family toilet room” — a single-user, unisex toilet room.
But sometimes facility executives had none of the aforementioned luck. Early in the existence of ADAAG, there was confusion as to what was required in a restroom. Many were told, and believed, that the only “ADA-compliant” lavatory was the “handicapped elongated sink.” This was not true. The elements that make a lavatory accessible to and usable by individuals with disabilities are the height, the knee and toe clearance, the insulation of the pipes, the depth of the bowl and the placement and type of faucet hardware. All of those can be a part of any “standard” sink, at a standard price.
In addition to adding cost, “ADA-compliant” elongated sinks consume valuable floor space, and someone with limited ability to reach — someone with arthritis or a wheelchair user — might not be able to use the faucet hardware from the front of the sink.
As time passed, some of the early questions and misconceptions that surrounded ADA were cleared up. As that happened, a larger picture emerged for facility executives who are responsible for planning ADA-compliant restrooms and other spaces. The underlying point is this: The purpose of ADA is to make these spaces useful to individuals with disabilities. That means an accessible restroom has to be based on an understanding of the often diverse needs of the people who will be using the space.
Although it may be subtle, there is a difference between thinking of accessibility strictly as compliance with the law and seeing it as a way of meeting people’s needs. Compliance with ADA is essential. But, by approaching accessibility as a way of meeting individual needs, facility executives can find the most effective and often most cost-effective ways of complying with the law.
The philosophy that embodies the latter approach is known as universal design. The idea is that a restroom or any other space should be usable by — that is, accessible to — everyone, including people with disabilities.
Consider the widespread acceptance of “family toilet rooms” in commercial applications. Those spaces are a good example of the way accessibility has been brought into the mainstream. The signage (including pictogram, Braille and raised character) depicts parents, a child and a wheelchair. The space can be used by parents with small children, by wheelchair users and by adults who need to assist an elderly parents or others in the restroom. The family toilet room works from a budgetary standpoint and meets the demand of the marketplace.
The essence of the universal-design approach is to create a space to accommodate the needs of the various people who will use the space. For example, there has been a dramatic increase in baby-changing tables in men’s rooms. The addition of those changing tables meets the needs of fathers who are out with small children. But it’s important for facility executives to keep in mind that the changing table should be mounted at a height that a parent who uses a wheelchair can reach. It’s also advisable to refrain from placing the baby changing station within the accessible stall in the bathroom. Putting the changing table inside the accessible stall can make it impossible to access the toilet.
The need for facility executives to keep in mind the diverse accessibility needs of people using different spaces will only grow. As baby boomers age, they will demand more of the environment than their parents did and will be willing to pay for it.
The Right Product Choices
Facility executives should understand that products can make the difference between accessible/usable and inaccessible/unusable. A label with the international symbol of accessibility stating “ADA compliant” is not tantamount to the “Good Housekeeping Seal of Approval.” The mechanics, such as dials, and placement of products are critical:
- A dispenser, typically of feminine items, that requires turning or twisting of the wrist is not ADA-compliant. In addition, it must take less than 5 pounds of force to operate the mechanism. The simple solution: Use dispensers with push buttons that are easy to push.
- Paper-towel dispensers have been through many redesigns. To be accessible/usable, they must not require tight grasping or twisting of the wrist. As dispensers are replaced or installed, choose models that do not have a crank to operate.
- Large toilet-paper cylinders have become popular for maintenance reasons; however, their placement can be pose problems to a person with a disability. If the cylinders are mounted directly above the grab bar, the bar can be unusable. If the cylinder is mounted too far below the grab bar, or too far from the toilet, reaching it can be difficult, even hazardous.
As the final example makes clear, there is a continuum from product selection to product placement. The most accessible dispenser is unusable if mounted incorrectly. Unfortunately, contractors have long-established construction standards that often place the paper towel or other dispensers far above the reach range of someone who uses a wheelchair or walker.
Once the elements are designed and in place, the final obstacle is maintaining the restroom — and maintaining the accessible elements. The placement of the trash receptacle directly under the paper towel dispenser prevents someone with a disability from getting close enough to reach the dispenser. The simple solution is to move the receptacle to another location and make sure the housekeeping staff keeps it there.
The past ten years have seen great progress in accessibility. But it requires an ongoing effort to make sure that the design or product will truly be accessible to and usable by individuals with disabilities. What’s more, it’s essential that facility executives understand that product selection is only the starting point: Installation must be done with height and placement in mind, and maintenance of a restroom is just as crucial to accessibility as product selection and installation.
Joan Stein is president and CEO of Pittsburgh-based Accessibility Development Associates Inc.
Related Topics:












