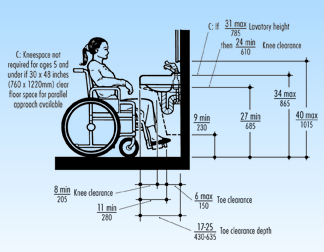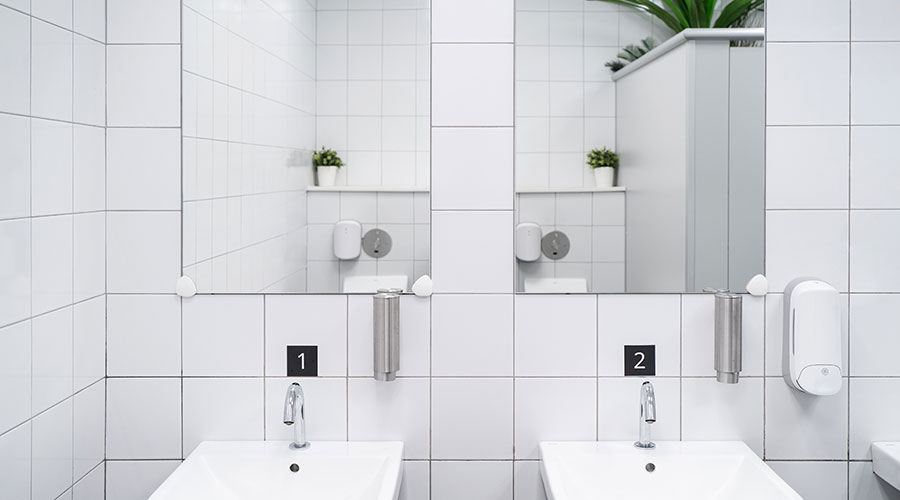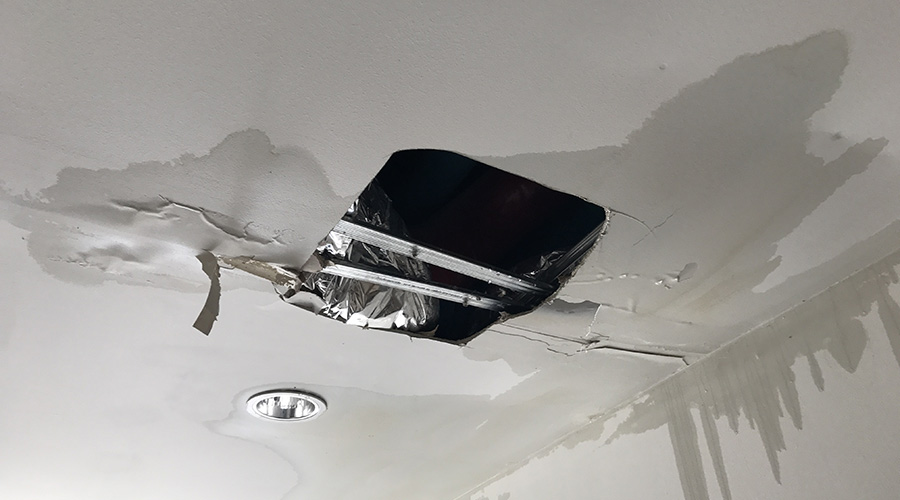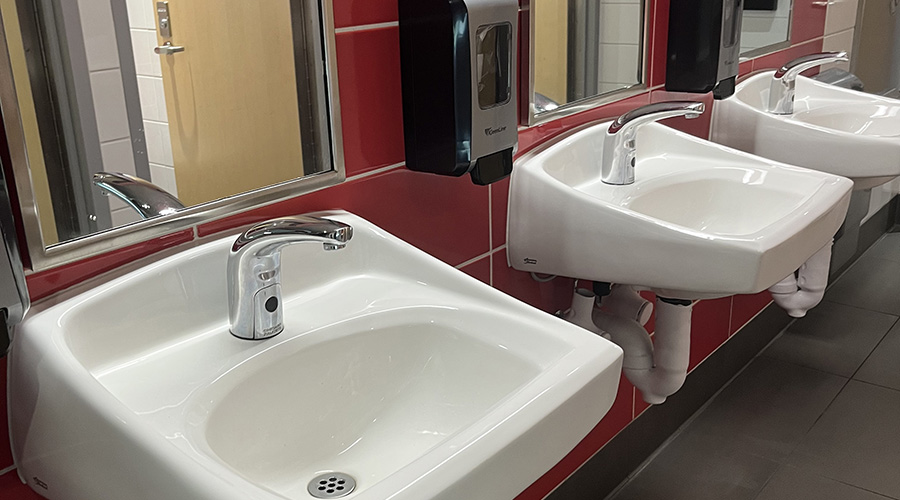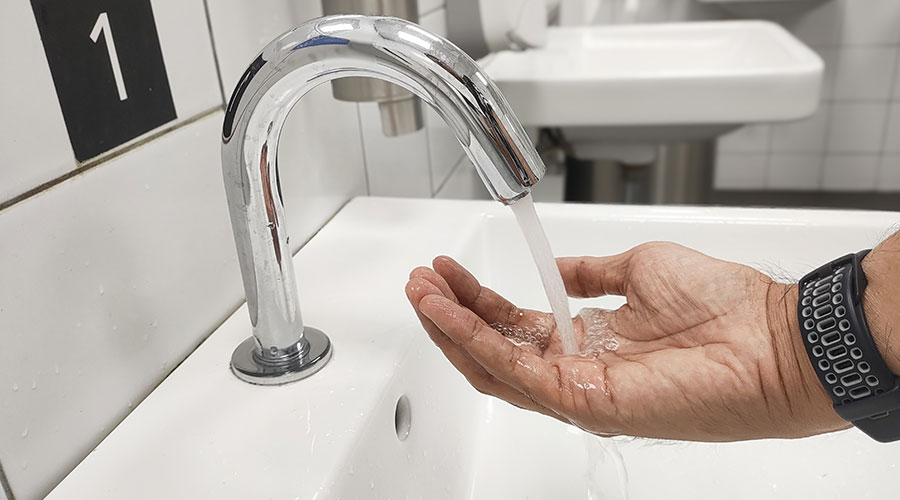Cleaning Costs Are Overlooked in Restrooms
Cleaning costs are the most overlooked cost associated with restrooms. Here again, even minor changes in how the facilities are designed can make a big difference. For example, installing wall-mounted rather than floor-mounted fixtures and partitions will reduce the time required to clean the restroom.
Every restroom cluster should also include a dedicated closet that includes a floor-mounted slop sink. Again, providing inadequate cleaning facilities at best increases cleaning costs. At worst, it can decrease the frequency with which the restrooms are cleaned.
Installing light colored countertops will help hide stains from water, while dark colored countertops will more clearly show stains from water and therefore will require more frequent cleaning. Similarly, highly polished surfaces and fixtures will more readily show dirt and water spots than flat finishes.
5. Supplies Costs
For restrooms that use paper towels, avoid installing the traditional, folded towel dispenser. Too often these dispensers are improperly loaded or are overstuffed, making it difficult to get the product out of the dispenser, or resulting in users getting more towels than they actually need. Large roll dispensers, particularly those that are touchless and dispense product automatically, can cut supplies costs while reducing the chances that towels will be dropped on the floor. Large-capacity dispensers also decrease the frequency with which they must be restocked.
The same holds true for tissue dispensers. Large capacity dispensers will reduce labor requirements by requiring less frequent restocking of the dispensers.
If you are about to undertake a major renovation project, don't cut corners. Make certain that the specifications and details presented in the design are sufficient to result in the finished project meeting all design requirements for reducing long-term operating and maintenance costs. Require that all fixtures to be installed are third-party certified in meeting the required flow rates.
Some of these measures are best implemented at the time of a major restroom renovation project. Others can be implemented at any time, although costs may be higher if they are added in a piecemeal manner. Even then, the benefits and cost savings typically will outweigh the additional first costs.
James Piper, PhD, PE, is a writer and consultant who has more than 35 years of experience in facilities management. He is a contributing editor for Building Operating Management.
ADA Changes
The 2010 ADA Standards for Accessible Design included a range of changes or
new elements for restrooms (with multiple stalls) or toilet rooms (hotel guest rooms
or unisex toilet rooms). The major changes include:
- Increased clear floor space for a front and side approach to the toilet in a toilet room. The sink/lavatory can no longer be placed adjacent to the side of the toilet unless there is 60 inches minimum clear floor space measured perpendicular from the side wall and 56 inches minimum clear floor space measured perpendicular from the rear wall.
- Toilet paper dispenser must be mounted on the side wall a minimum of 7 inches to
a maximum of 9 inches in front of the toilet to the centerline of the dispenser.
- Accessible door hardware is required on both sides of the stall door for accessible
and ambulatory stalls.
- Toilet centerline in an accessible stall must be 16 to 18 inches from the side wall or partition, rather than the absolute 18 inches required in the 1991 ADA Standards.The centerline of the toilet in an ambulatory stall must be 15 to 17 inches from the side wall or partition.
The revised ADA standards are available at www.ada.gov/2010ADAstandards_index.htm.
— Joan Stein, (jwstein@adaconsults.com), president and CEO of Accessibility Development Associates, Inc. (ADA, Inc.)
2010 ADA Lavatory Clearances
|
Related Topics:








