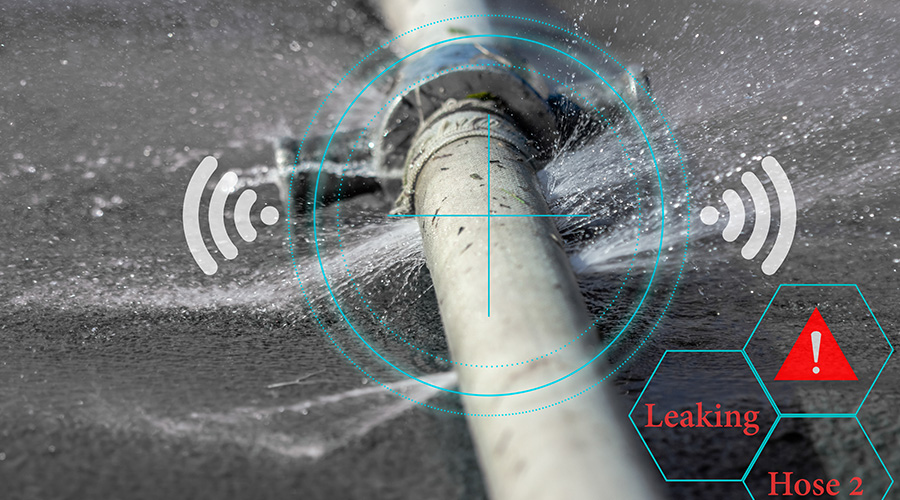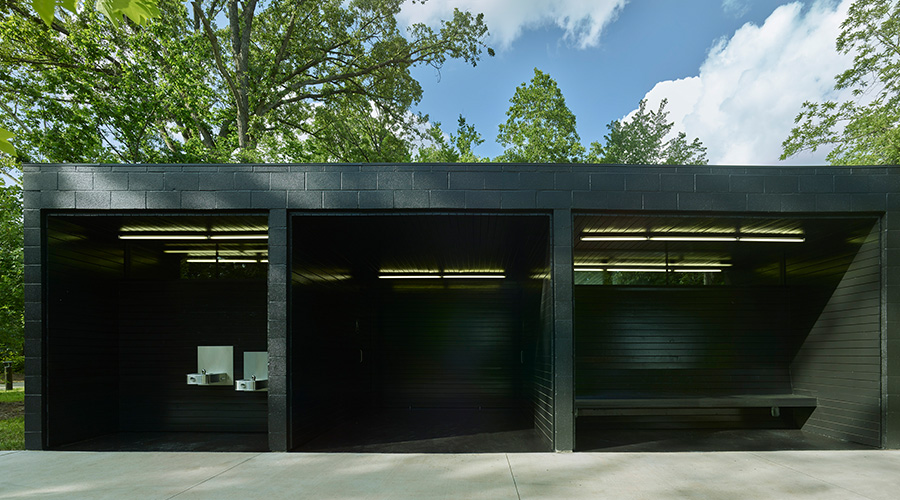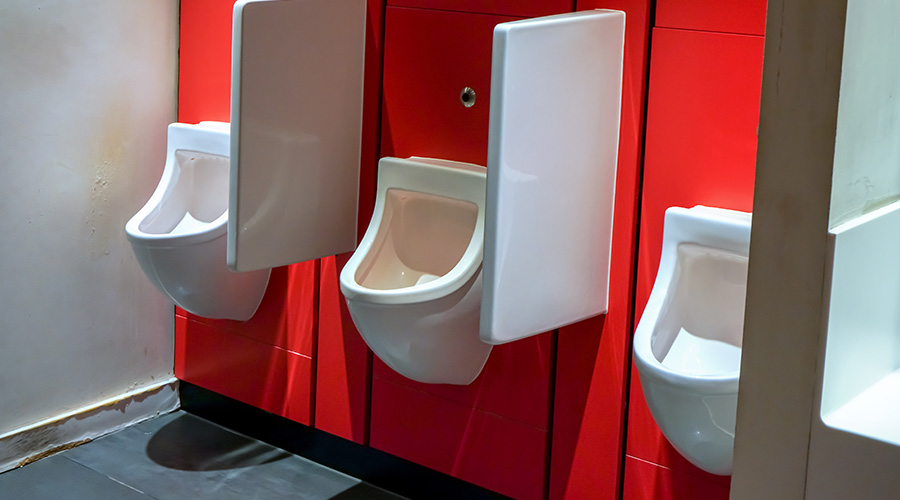Restrooms
Although they’re usually not the largest rooms in any building, restrooms — particularly those in health care facilities — can make a large impression. Patients, visitors and employees expect these areas to be clean and comfortable.
But restrooms can be difficult to maintain. Dirt and water backsplashes, as well as balky flush valves and faucets, are not uncommon. While many users try to keep things neat, others clearly don’t.
“It’s generally a high maintenance environment,” says Pat Williams, director of plant operations with the Medical Center of Plano in Plano, Texas. Even people who keep their homes looking nice can be tough on public restrooms, he says.
As a result, many facility executives in health care organizations put a good deal of effort into decisions regarding the materials, equipment and designs used in restrooms. Their focus is on reducing the need for superfluous, ongoing maintenance.
“The architect has specifications, but we’ll go through reviews and make comments based on our experience,” says Brian Crimmins, vice president of facilities planning and development with Crozer-Keystone Health Systems in Philadelphia.
Doug Raska, manager of facilities management with Kelsey-Seybold Clinic, a group of 18 clinics in the Houston area, is involved with the design of restrooms for clinics.
One thing Raska does is to obtain input from the maintenance technicians working for him. That real-world experience shapes everything from product choices to policies and procedures related to restrooms.
To improve restroom maintenance, facility executives pay close attention to the colors, types and finishes of the materials and equipment used, as well as the layout of the rooms.
For starters, the colors used can influence visitors’ perceptions of the cleanliness of a restroom. “Certain colors don’t look clean,” says Mike Kastner, director of building services with Lakeland Health and Healing, a trio of hospitals located in St. Joseph, Mich. Some tiles, for instance, have a gray undertone that can lead visitors to think that they haven’t been cleaned.
The placement of different items in the restroom also is key to the long-term look and maintenance requirements of the restroom. Kevin Mannle, director of engineering with New York Hospital Medical Center, recently modified an architect’s design so that the towel and soap dispensers were placed within the expanse of tile that covered the lower 4 feet of a restroom’s walls. The architect originally had located the dispensers several inches above the point at which the tile stopped and the sheetrock began. Without Mannle’s change, water would have continually splashed the wall, eventually damaging it.
While ceramic tiles resist water, some facility executives are moving to seamless materials for restroom floors. “It’s because of the grout,” Crimmins says, noting that the grout tends to show dirt.
What’s more, cleaning grout is tricky. Kelsey-Seybold hired an outside firm to wash the grout on its bathrooms’ tile floors. The workers used an acid wash, which cleaned the grout but removed the glaze from the tiles, making them more difficult to keep clean.
Even when facility executives stick with tile floors, many are choosing larger tiles to reduce the amount of grout. They’re also choosing darker-colored grout that does a better job of camouflaging dirt.
Another shift in materials choices is occurring with countertops with harder surfaces replacing laminate counters. “Laminate countertops in bathrooms absorb moisture and de-laminate, then come apart and swell up,” says Lakeland’s Kastner.
To be sure, solid-surface countertops tend to be more expensive than laminate counters. Raska says it does not make sense to install solid-surface counters in some of Kelsey-Seybold’s older clinics, given that the organization is steadily moving from or expanding some of the locations. If a new countertop is required in the interim, Raska installs laminate over plywood.
Manual Versus Automatic
When sensor-operated flush valves first entered the market, many fell short of expectations. Some were so sensitive that the toilets would flush continuously. Others failed to go off on a timely basis, leading to stoppages.
The current generation of sensors works more reliably, facility executives say. “The technology has gotten a lot better,” Mannle says. He’s installed them in public restrooms that previously had experienced broken flush valves from rough use by visitors.
Sensor-operated flushers also alleviate the need for visitors to touch the valves — a growing concern as more people worry about germs. That was the motivation behind Crozer-Keystone’s installation of sensor-operated valves in many patient and visitor areas, Crimmins says.
Another key step in keeping restrooms neat is making sure that the faucets chosen are appropriately sized and placed, says Kastner. If they don’t project far enough into the sink, the people using them will inadvertently splash the countertop. That’s often the case with gooseneck faucets, which are common in health care, he adds.
Some facility executives have begun using wastebaskets that fit into holes cut into the countertops and that are located near the sinks. Patrons are more likely to hit the basket when they toss their paper towels into it, Kastner says. In addition, it’s more difficult for the wastebaskets to tip and spill.
Crimmins and other facility executives also are placing wastebaskets outside restrooms. With more people concerned about coming into contact with any germs, they’re using paper towels to grip the doorknobs. Once outside the restroom, they need a place to discard the towel. Crimmins typically places the wastebasket under a drinking fountain, where it’s out of the path of traffic.
Toilets
In choosing toilets, facility executives offer differing opinions on floor- and wall-mounted designs. On the one hand, it’s easier to clean under wall-mounted designs because there’s nothing on the floor.
On the other hand, Kenneth Helton, construction project manager with JPS Health Network in Fort Worth, Texas, is returning to floor-mounted designs after having tried wall-mounted ones. For starters, floor-mounted toilets don’t need the carriers required by wall-mounted toilets to attach to the wall. The carriers, of course, increase the cost of wall-mounted designs.
In addition, if they’re not properly installed, the connection between the toilet and the wall can be subject to water and condensation damage. And wall-mounted toilets are more likely to break or shift out of alignment, particularly if they receive frequent use or are used by very heavy patients. “The wall mount isn’t as stable,” Helton says.
To minimize the wear and tear that can occur with wall-mounted toilets, Mannle tries to secure them to fiberglass panels or ceramic tile, rather than just to sheetrock.
No matter which type of toilet is used, they all need to be cleaned properly and regularly. Some cleaners are so harsh that they eat through the chrome that covers the brass connections, which then turn green. “Green plumbing drives me nuts,” says Lakeland’s Kastner.
Paper towels are another item that can drive facilities executives nuts. Many say they prefer hand dryers, as too many visitors leave paper towels in areas where they can create a mess, such as on the floor or in toilets.
However, some patients prefer paper towels. As a result, many facility executives end up adding towel dispensers even if they’ve already installed hand dryers, says Williams.
Given the range of equipment — from flush valves to faucets to towel dispensers — required in restrooms, facility executives prefer to limit the types and brands used. Mannle’s facility, for instance, has more than 1,000 toilets and sinks. Standardizing the equipment makes it easier for the maintenance staff to make repairs. It also allows the staff to get by with a smaller stock of replacement parts.
Restroom Design
The size and layout of the restroom also affects the amount of maintenance required, notes Mannle. For instance, if the restroom is so small that a metal wastebasket continually rubs against a sheetrock wall, the wall will need frequent touch-up painting. Or, if the paper towel dispenser is placed across the room from the sinks, people will drip water on the floor as they walk to the dispenser.
Williams of the Medical Center of Plano would prefer to see more restrooms without entry doors, a strategy currently more common in airports than in health care facilities. “Doors are maintenance problems,” he says. “They get beat up and dirty. They squeak, and they’re unsafe because you can push them into someone.”
In restrooms located in patient rooms, designing a shower area that is easy to enter and exit, yet also contains the water, can be difficult, Crimmins says. Starting in 2002, Crozer-Keystone began designing showers without a threshold that patients would have to cross. “If you have a threshold, people trip,” he says. “It’s also hard to get a wheelchair over.”
Of course, the water still needs to be contained within the shower area. To do that, Crozer-Keystone designed a slightly sloping shower floor that directs the water flow toward the drain located at the back of the shower. In addition, the door fits tightly against the floor.
The nursing staff, after some initial concern that the designs would be prone to floods, has come to like the new showers. “They love the idea of no barrier and the fact that it’s not as easy for patients to fall,” Crimmins says.
Another change in patient rooms concerns the location of restrooms. Lakeland, for instance, is locating the restrooms closer to patients’ beds, Kastner says. As it is now, some restrooms can be 22 feet from the patients’ beds. The new design places the restrooms about 7 feet from the bed. “We think it will reduce the number of falls.”
Added Touches
Many facility executives are placing hooks and shelves in restroom to offer patrons a place to temporarily store coats, purses and paperwork. Crozer-Keystone belatedly recognized the importance of this, Crimmins notes. The organization built a cancer center four years ago, but forget to install any hooks in the bathrooms. After a complaint appeared in the local newspaper, management quickly changed that.
In addition, Crozer-Keystone also places information on its programs within the bathroom stalls. Many of these describe programs that visitors might not want to be seen taking. For instance, employees have placed information in bathroom stalls on the domestic abuse programs Crozer-Keystone offers. “It’s a way to get information to people in a private setting,” Crimmins says.
But the privacy afforded in restroom stalls can lead some visitors to vandalize their surroundings. One tactic that may reduce the amount of graffiti is to make the stalls as large as possible. If the space is cramped, people are more likely to vandalize, Kastner says. “I have no statistics, just a feeling on this.”
Mannle says he tries to design the restrooms located in the emergency rooms to “withstand the traffic on I-95.” For example, he’ll completely cover the walls, as well as the floor, with tile. While tile is initially more expensive than sheetrock walls, it also reduces the maintenance required over the long term.
In the end, keeping the restrooms looking good and functioning properly over the long term is key, facility executives say. “Anyone can make the place look good on opening day,” Mannle says. “I want to come back in a year and still have it look good.”
Karen Kroll, a contributing editor for Building Operating Management, is a freelance writer who has written extensively about real estate and facility issues.
Related Topics:











