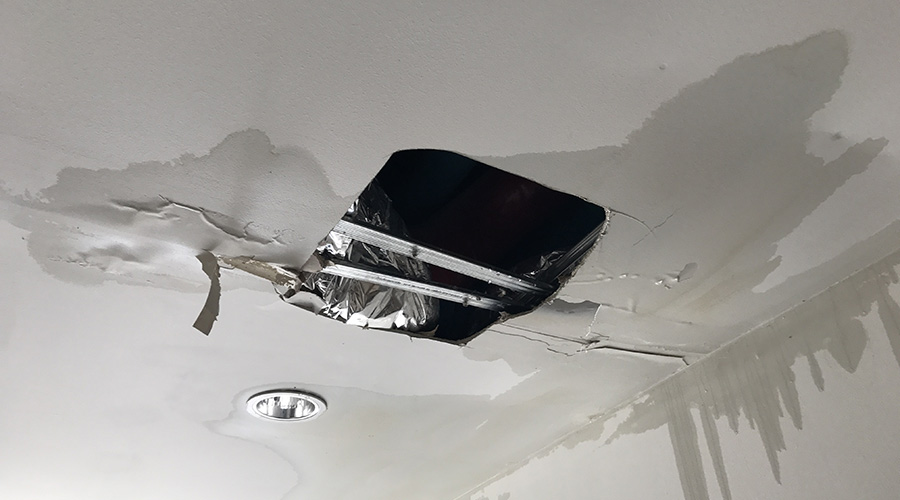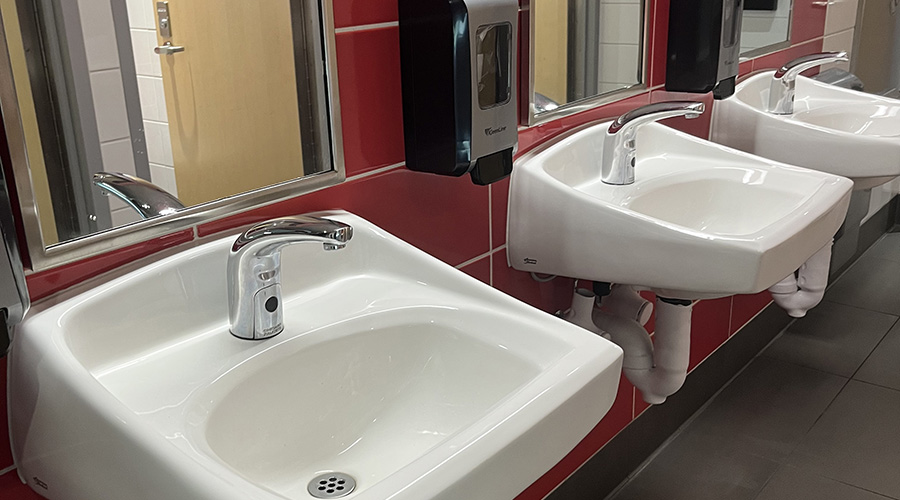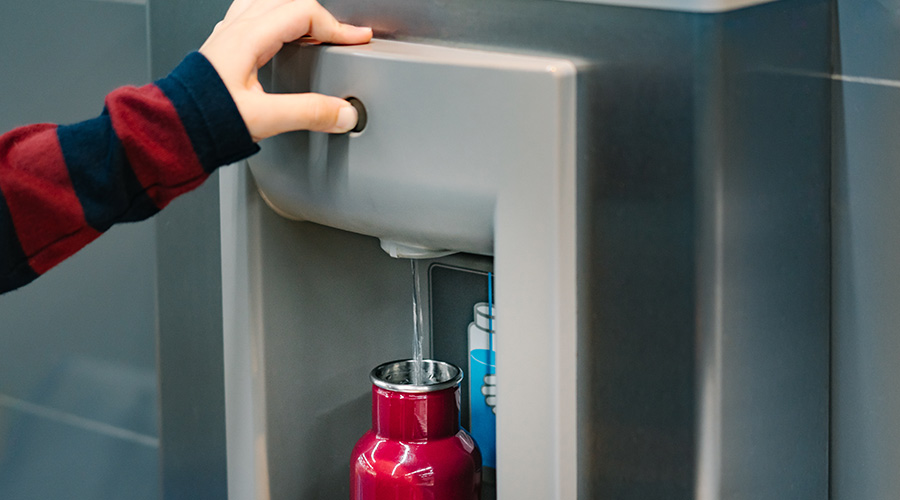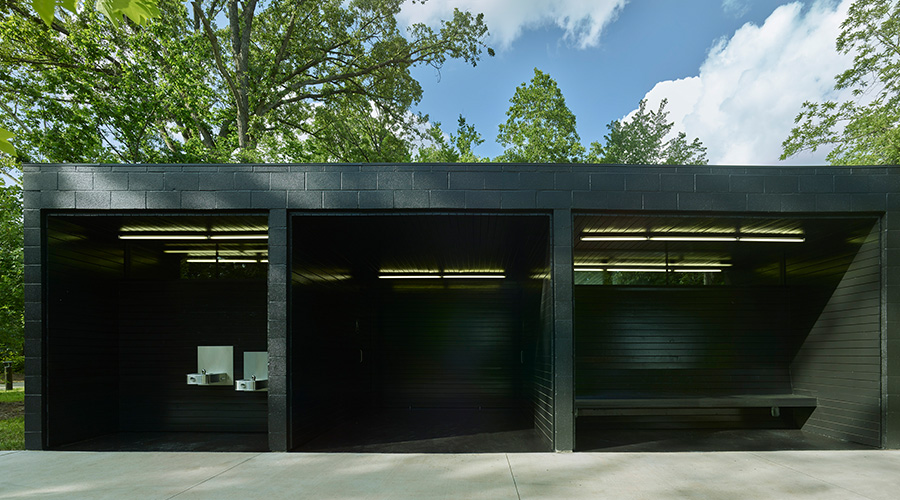Restrooms
Operational Costs Factor into Restroom Design
By Brandon Lorenz, Senior Editor
The more things change, the more things stay the same. The cliché certainly applies to restroom design. As a range of factors reshape planning and design decisions about restrooms, a basic principal still holds true: Operational considerations should play a central role.
The challenge for facility executives is assuring that their restroom design holds operating costs in check while still addressing other issues such as aesthetics, security and accessibility.
Designing restrooms that are convenient and cost-effective to operate means giving attention to maintenance costs, circulation patterns and the intended users.
“One of the really basic design principles is to think about durability and maintenance,” says Angela Feddersen Heinze, a partner and project manager for Mackey Mitchell Associates.
The finishes used in a restroom play a major role in determining maintenance costs. Light-color countertops, for example, are more forgiving of stains from water splashed on them. Darker countertops show water more clearly, which can translate into more frequent cleanings. High-polish surfaces may require frequent cleanings to keep smudges and stains from blemishing the surface.
“Make sure that any of the finishes you are incorporating are easily maintainable,” says Jeffrey Zarnoch, senior project director for Nelson. “We see clients wanting fewer highpolish surfaces. Stainless steel toilet partitions look great when you first install them, but to maintain them, it’s horrible”
Looking Long Term
Making poor value engineering decisions can lead to higher operational costs when inferior products fail and need to be replaced more often.
Some owners want to downgrade from a ceramic tile to a vinyl wall in the wet areas, says Feddersen Heinze. Problems can result when water gets behind the vinyl. “You have a maintenance problem and just end up replacing it in the end,” Feddersen Heinze says.
Some schools will try to replace plumbing fixtures with less expensive models than those called for in design specifications, especially if the specified models are on back order, says Adrian Langhus, project architect with Plunkett Raysich Architects.
Most educational facility executives realize there is little benefit to downgrading the materials that go into a restroom, particularly because school restrooms can see thousands of users during a 50-year lifespan, says Langhus.
“The facility people are almost always looking for the wisest choice of dollars relative to the long-term maintenance of that building,” says Langhus. “They are generally trying to get the highest quality materials. They are the ones who know which faucet is prone to fail. They have to go change the batteries.”
Langhus says he sees an occasional temptation to eliminate bathroom tile in favor of filled block in some school restrooms. Filled block has a lower initial cost, but is not as easy to clean, which makes the tradeoff a wash, he says.
“Spending money on a higher quality finish tends to translate to a lower operating cost down the line,” Langhus says. “That doesn’t mean you have to buy the most expensive finish. You just need to get some good durable things into the educational environment. In the long run, it always pays to do that.”
Facility executives can reduce initial costs — without affecting long-term costs — by selecting the right floor tile. For example, using larger tiles reduces installation costs without harming design, says Zarnoch.
Upscale Designs Gaining Popularity
At one time, many restrooms looked the same from one building to another. Today, architects are creating upscale restrooms to match the rest of the building interior.
A 150,000-square-foot office building in St. Louis, for example, was designed with a distinct wave-shaped roof to link the building to its environment. The land around the building was home to the World’s Fair in 1904. When it came time to design the restrooms, the wave theme was used to link the restrooms with the rest of the building.
“They wanted to have something different from other corporate buildings,” says Feddersen Heinze. “I think it shows the occupants of the buildings that they matter personally. It’s a very personal space.”
Lighting also plays an important role in the way users perceive a restroom. Users who want a more upscale look are likely to consider an alternative to fluorescent lighting, which is traditionally located above a vanity mirror.
Placing lights over a mirror will create harsh lighting and shadows. A more welcoming look can be created by using downlighting or by placing warm lights at eye level. Placing lights low or recessing them in the floor will add ambiance compared to traditional lighting fixtures.
“We are seeing a trend where people are asking for more of a hospitality look,” says Zarnoch. Restrooms are being designed with warmer, dimmer lighting than in the past.
Changing stations are becoming more common as well — in male and female restrooms. Changing stations require extra space, but some manufacturers make stacking units that only require vertical wall space.
Creating a more welcoming restroom environment can cost more than a traditional restroom, though such design details don’t need to break the bank.
“I think it gets back to using slightly more expensive finishes or the more decorative laminates,” Zarnoch says. “They may look like granite but not have the problems with upkeep.”
Security Approaches Vary by Restroom Setting
Restroom security concerns vary depending on the intended users of the restroom and the setting. But maintaining a basic level of security where users feel comfortable is important regardless of the restroom.
Schools, for example, design restrooms with an eye toward preventing vandalism, especially in upper grade levels. The need to prevent vandalism and monitor the environment gives the design a shape that would be a problem for other restrooms.
The challenge with elementary school designs for Langhus is creating restrooms for boys and girls that can be easily monitored by teachers of the opposite gender.
“Visual control of those restrooms is almost always important,” Langhus says. “In an educational environment, the teaching staff wants to see what is going on.”
To help security, the washing facilities — often gang sinks — are placed just outside the restroom in a hallway. Pulling the sinks out keeps students supervised as long as possible, reducing the likelihood of vandalism and horseplay.
Jonathan Douglas, managing principal for VOA Associates Inc., says he sees an increase in the number of universal restrooms in public and commercial buildings. Private universal restrooms reduce the chances of children getting separated from their parents because male and female parents can take all of their children into the restroom at once regardless of the gender.
A project to replace a visitor center at a park in Washington puts a different spin on restroom security. The center had a classroom for school children, but was also open to the public. Young students would use the classroom facility during the week, while most of the public would visit on the weekends. Thus, a traditional design approach would mean that one set of restrooms for men and women would be enough to serve both needs.
Instead, there were concerns that children could potentially be abducted when they intermingled with the public, says Douglas. The concern led to a design with two separate sets of restrooms — one for the public and a second segregated set that can only be accessed from the classroom. The new design also gives park rangers a better line of sight to both restrooms, says Douglas.
The new design doubles the number of toilet rooms, which means extra capacity needed to be built into the small building to handle multiple users at once.
“I think security is a serious issue that needs to be looked at because the potential liability is high for public facilities,” Douglas says. “Whether it is a theme park, a state park or a federal park, I don’t see that changing in the long term.”
Circulation Concerns
Designing a functional bathroom goes beyond the surfaces used. Traffic circulation also needs to be considered to prevent problems as users navigate the restroom. Fixtures and paper towels or hand dryers should be placed close together. Poor towel or hand dryer placement can cause users to drip water across the bathroom floor, leading to a maintenance issue and potential safety hazard.
“Pay attention to traffic flow,” says Feddersen Heinze. “Make sure you allow enough space between the lavatory and the restroom partitions so that you don’t have a door swing issue and you can wash your hands, throw the paper towels away and walk out in a very efficient path.”
Whether a bathroom is designed with hand dryers or paper towels, it is best to make the decision early. But making a decision without consulting others could also lead to late changes in the project, which becomes expensive.
“There is always that great debate whether you should use hand towels or dryers,” Feddersen Heinze says. “It’s really up to the owner’s objective.”
One of the most basic circulation considerations is making sure the restroom meets ADA requirements. Plumbing clearances and ADA requirements are probably the biggest two factors that shape restroom design, says Langhus. Sinks, for example, need to provide knee clearance while protecting users from exposed hot water pipes.
Langhus works in his company’s educational design studio. Some of the restrooms the company designs for schools are universal-oversized bathrooms. The bathrooms are designed as changing areas for students with special needs. The designs can lead to large bathrooms because they are meant to be used with an attendant.
“Accessibility is always a design challenge in any commercial application,” says Feddersen Heinze. For example, it isn’t always easy to hide hot water pipes and properly locate grab bars.
ADA Accessibility Guidelines can give guidance on the restrictions governing restroom design. Copies of ADAAG can be obtained online at the federal Access Board’s Web site or from the Access Board’s automated publications order line, 202-272-0080.
“Everything is designed as accessible,” says Douglas. “I think that the criteria we look at now is public safety and health and how we can promote those two things through our design.”
Related Topics:











