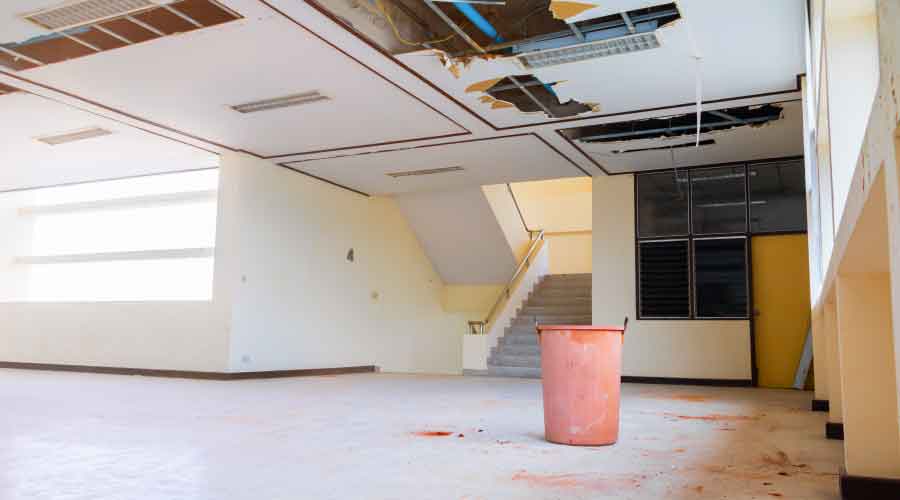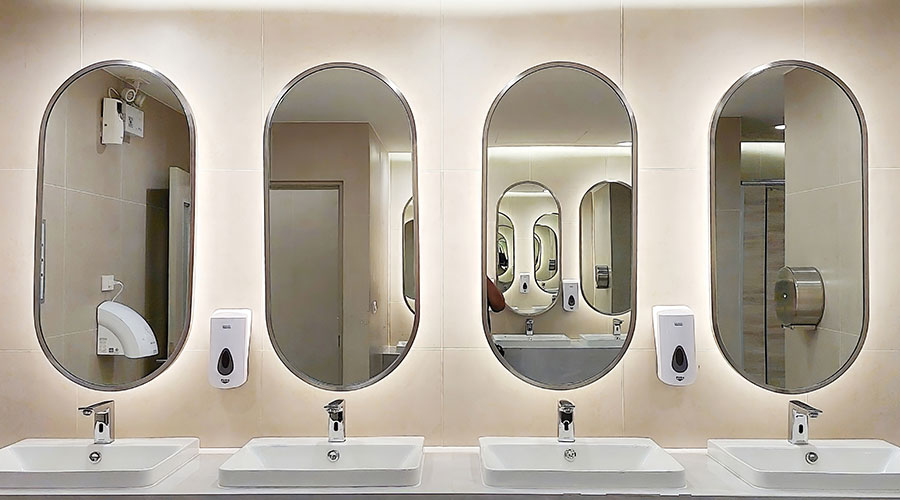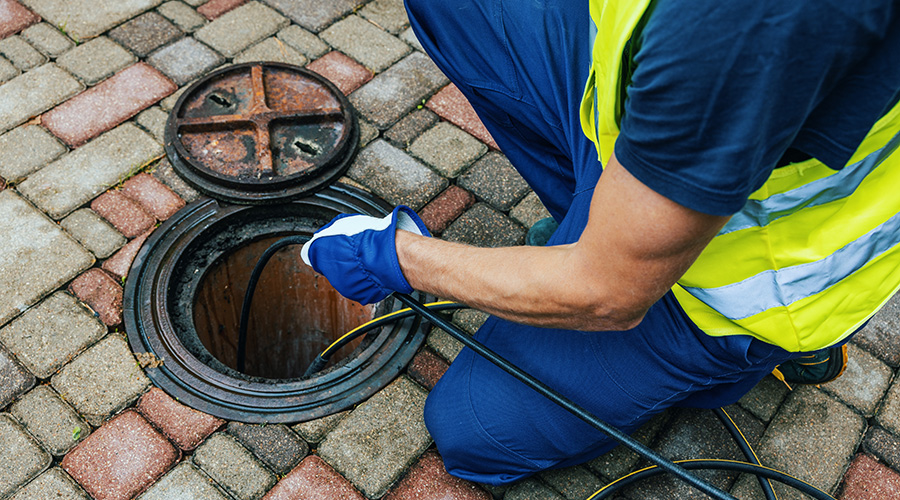How to Perform a Leak Investigation
Water intrusion can be expensive. It can also be a frustrating process to find the source. Here are some best practices for leak investigation and mitigation.
By Edward W. Pon, Contributing Writer
It's no secret that secret leaks in a facility can wind up costing facility managers thousands of dollars. For that reason, it’s crucial to understand how to conduct a water test at non-fenestration assemblies. The methodology and logic in determining the sources of leaks through other construction assemblies should be an important priority for any facility manager.
Water testing requires an understanding of all types of construction, and it requires knowledge of building science and the nature of materials. The water of course comes in many forms, and it can move in mysterious ways. Water can come from plumbing leaks, or it can come in the form of groundwater, rainwater, condensation, or water vapor.
First, it is helpful to know whether a facility manager is dealing with a plumbing leak or a weather-related leak. Does it leak only after a weather event or is it constant in which case it is likely a plumbing leak? Sometimes it’s both as in the instance of a storm drain.
If it is a plumbing leak, it can be a supply line, waste line, storm drain, steam or hot water heating, or condensate line. If it is coming from ductwork, is it condensation or is it stormwater coming into the ductwork?
If water is coming through the foundation wall it could be groundwater or it may be a broken pipe or an underground stream. Sometimes testing the water can help identify the source. The presence of chlorine will generally indicate a municipal water main break, E. coli will indicate a sewer main break, and the absence of either can indicate groundwater or an underground stream. Some bacteria but no E.coli would generally indicate surface stormwater.
When someone is the first one looking at where the water has entered the interior, it's important to have an understanding of general construction. If water is appearing on the ceiling, what is the construction of the ceiling? Is it plaster adhered directly to a concrete slab? Concrete encased steel beam, terracotta flat arch or is it a suspended gypsum board or suspended ceiling tile system? Facility managers need to understand what these materials are, their density of these materials, how thick they are, and how they are assembled. Is the leak near plumbing lines, storm drain lines, domestic water lines, steam lines, and mechanical ductwork? Are there any layers of membranes or impermeable coatings? Are there chemical water repellents?
It’s important to investigate the ceiling cavity and look at the floor or roof above, as well as perform destructive probes if necessary. When performing probes, carefully look at each layer of material that we encounter almost in a way that an archeologist carefully removes layer after layer of material. A coating can sometimes be nothing more than a thin discolored layer that can easily be overlooked.
Where is the leak?
It’s important to get a 360-degree view around the entire area of a potential leak in order to see if the water is traveling horizontally. A roof leak location inside often does not always correspond directly to a leak on the roof immediately above the leak location inside. For instance, water could drip down a sloped rafter or framing member and travel along that framing member before it drips down to the ceiling where it becomes visible. The surface tension of water can surprisingly change the direction of a leak a far distance.
Do not underestimate the devastating effect of surface tension and the lack of a simple drip edge can have on a leaking situation. In one example, the lack of a proper drip edge from the balcony slab above was one of several factors that caused the water infiltration and catastrophic failure and collapse of the gypsum-based fascia and soffit.
The important concept to remember is that facility managers must use the process of elimination and isolate the area being wetted so that when it does leak, they can accurately attribute the leak to a specific location or component of construction.
It is also vital to allow for sufficient time for water to migrate or work its way through the material or construction assembly. If the process is rushed it is easy to mistakenly attribute the leak location at a later stage of the test when the leaking may have occurred at an earlier stage in the testing.
Finally, common sense says that when spray testing with either a garden hose or spray bar, remember because of gravity and the nature of water flow, one needs to “start low” and work your way up higher in elevation along the slope or up the wall or up all the key construction assemblies to the highest suspected breach point.
Sometimes it is a good idea to reconfirm one’s findings especially if water is slow to migrate through dense construction materials. A facility manager can stop his or her test or lower the water level to the prior test stage in a flood test or stop spraying, observe the reduced flow (sometimes by counting the rate of droplets per minute) and then retest the area and reobserving the flow rate change. This will take some additional time but this way facility managers can make 100 percent certain they have found the source of the leak.
No two leak investigations are exactly alike. Some leak investigations are resolved in 20 minutes, and others can take several years to fully resolve mainly because sometimes leaks can have several sources especially when the construction is complex. It can take a long time to cycle through several investigations, tests, and repair cycles before all sources are discovered and repaired. One such investigation involved a complex assembly of the roof terrace, two sections of the parapet wall, skylight, skylight gutter, and scupper drain from the gutter to the roof terrace. Each component or intersection needed to be isolated and tested and repaired. Eventually, it was discovered that there were leaks coming from the cap flashing of the parapet wall, skylight, skylight gutter, and scupper drain. This investigation took almost three years to complete.
It is important to follow a few simple principles and be patient. It is also important to be aware of where water is flowing and be wary of letting the test go on for too long. Do not test overnight unless it is fully monitored or there is no chance of potential water damage. All tests need to be closely monitored with a second person with two-way communication from the inside so the water test can be stopped immediately once water infiltration is observed. Take note of each test stage’s start times, dwell times, and end times. There is such a thing as being too patient. Letting a water test run too long can sometimes result in unintended leaks and costly water damage to adjacent areas and even lawsuits. Be sure to inform the client of potential damage, obtain written owner consent, and our standard liability waivers before testing is begun.
Edward Pon is a New York-based Registered Architect and Building Envelope Services Practice Leader with Rimkus, an engineering and technical consultant. Pon has more than 30 years of experience in building envelope restoration, supported by an additional 12 years of experience in high-end residential and commercial interior design. His recent work has focused on the consulting needs for large, institutional healthcare providers, and his areas of expertise involve historic preservation, roofing systems, masonry construction, parking garage concrete repair, windows, and curtain walls.
Related Topics:












