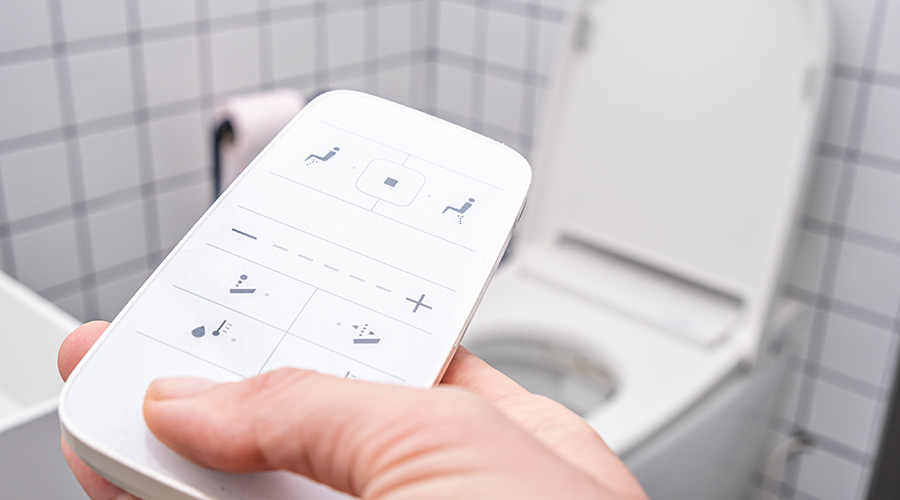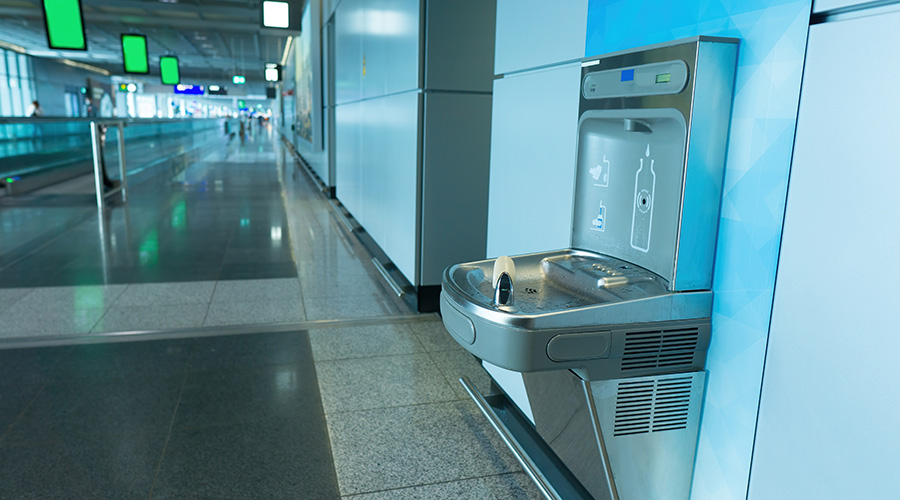Maximizing Restroom Renovations
Projects can deliver big benefits to facilities when managers plan and prepare before work begins
Restrooms offer maintenance and engineering managers major opportunities to produce numerous benefits for institutional and commercial facilities. These benefits can include compliance with the Americans with Disabilities Act (ADA), lower water costs, lower maintenance costs, and better hygiene.
But restroom renovations also can be tremendously complex projects, involving several major systems — plumbing and electrical distribution — as well as doors, door hardware, fixtures and numerous, smaller-ticket products. Given this scope, they can become major money pits if managers neglect to plan and prepare properly.
Addressing ADA
The first aspect managers must consider in planning for restroom renovation is ADA compliance. To meet ADA requirements during renovation, managers must consider these factors:
- occupant count and fixture requirements
- space requirements
- structural requirements.
Most ADA-compliance renovations result in the loss of a stall or a urinal as a result of changes to meet the 5-foot diameter requirement for stalls. If the number of existing fixtures is appropriate for the code governing the area population, then the loss of a stall might require additional construction costs.
Similarly, space requirements for an ADA-compliant stall might require realigning remaining stalls and stools. One possible cost-saving option is to make the ADA-compliant stall the size of two existing stalls, exceeding the size needed for a compliant stall but eliminating the need to move plumbing fixtures.
Structural requirements also come into play with grab bars required in the ADA stall. Often, walls must be reinforced to accommodate the potential weight-bearing capacities of these bars.
Omitting reinforcement of existing walls when installing grab bars personally is problematic, as I discovered. While visiting colleges with my daughter several years ago, I stopped in a public restroom. The grab bar in the handicap stall was detached and hanging from the wall.
On further inspection, I found the grab bar had been installed into the wall using only mollies, which obviously could not support weight applied to the grab bar. I am sure it not only cost more money to rectify the situation at that point, but it also created a hazard and an inconvenience for the public.
The failure to consider this and the previously mentioned factors often results in higher construction costs and potential post-renovation costs.
Cost-saving considerations
Restroom renovations open many potential cost-saving possibilities. For example, installing such products as waterless urinals, low-flush commodes, automatic flush valves, faucets, soap, paper-towel dispensers, and automatic cleaning-chemical dispensing for commodes and urinals can produce tangible cost savings.
Many of these products require electrical power to function, either in the form of batteries or direct wiring. Direct wiring can pose concerns, as older restrooms only have power to the lights and exhaust fan, and adding other equipment might require managers to plan for bringing more power to the restroom.
Renovations also allow for installation of ceiling-mounted partitions and wall-mounted stools, which removes these obstacles from floors and can result in easier, faster and better floor cleaning. Managers must remember, however, that in older facilities, such products also might require additional structural reinforcement and plumbing, which means higher project costs.
Installing a grouted, ceramic tile floor is another popular renovation option. Grouted tile provides better slip resistance, lower cleaning maintenance costs — up to 40 percent less than vinyl sheet or VCT — and greater life-cycle benefits. Epoxy grout is nonporous providing better hygienic benefits and color stability.
One note of caution: Managers must make sure to measure hydrostatic pressure on slab installations. Epoxy grout does not breathe, and if the pressure readings exceed 3 pounds per square inch, installers should use cementitious grout or prepare the floor to seal the slab.
Cementitious grout will breathe, allowing slab moisture to evaporate and preventing pressure damage to the floor installation. Managers also should specify a dark-colored grout, which can help hide staining of the naturally absorbent, cementitious grout.
Hydrostatic pressure can have a major impact on flooring options. A State Farm facility in Alabama was constructed on a high water table, resulting in high hydrostatic pressure in the slab. The restroom floor was covered with vinyl sheet goods, and after seven months, the vinyl began to turn black.
The contractor returned and installed another layer of vinyl over the old. But six months later, the second layer also began turning black. We subsequently removed both layers of vinyl and tested the slab, finding pressure readings greater than 8 pounds per square inch. We then installed 2-inch-square ceramic tiles with cementitious grout, which allowed the hydrostatic pressure to dissipate.
In another case, a cafeteria serving area with high hydrostatic pressure history featured tile with epoxy grout. The tile peaked and buckled as a result of the trapped pressure, causing the eventual replacement of the floor.
Mold matters
Managers should ensure that workers install new vinyl wall covering only above the splash line, especially above sinks. Installers also should remove old vinyl wall covering. They should not apply new vinyl over old because wheat paste trapped between vinyl layers can promote mold growth, causing health and odor problems and inflating total replacement costs.
The installation of vinyl wall covering over existing vinyl wall covering is a shortcut our organization is familiar with. Occupants of an office building in Tennessee complained of a musty odor in the restrooms. Managers reviewed cleaning procedures and inspected exhaust fans, floor drains and stool seals but found no deficiencies.
We suspected vinyl wall covering as the cause, but no telegraphing was apparent on the surface of the covering. Deodorizers were suggested, but our theory is that a restroom smells clean if it is clean and that odors from dried-out traps and broken seals are clues to maintenance problems that deodorizers can only disguise.
On a hunch, we removed a section of the vinyl wall covering and discovered the source of the odor. The vinyl wall covering indeed had been installed over another layer of vinyl wall covering, and mold had grown between the layers, causing the odor. But it had not yet developed to the point of telegraphing through the outside layer.
Needless to say, we cleaned up the mold, removed all layers of wall covering and installed new product on the walls. Those costs and inconvenience far exceeded those we would have incurred by removing the initial wall covering before installing new vinyl wall covering.
Fine-tuning the project
The best method of restroom renovation is to remove all existing fixtures, whether replacing them or not, to avoid damage during construction and allowing more room to work. Remember to check all existing plumbing lines into the restroom before remounting fixtures for damage and seal replacement.
A few minor tips for avoiding later maintenance costs.
- Install kick plates and hand plates on all doors.
- Mount soap dispensers and hand-towel dispensers near sinks to avoid dripping soap and water on the floor.
- Put extensions on counter-mounted soap dispensers, if possible, to assure errant soap hits the sink instead of the counter.
- Install mirrors and shelves away from sinks to keep drains free of hair and to speed up traffic flow.
- Install mirrors about sinks high enough to avoid being splashed.
- Mount electrical outlets high on walls to prevent contact with water.
- Consider motion-detecting light switches to save energy when restrooms are not in use.
Finally, technicians should double-check all plumbing connections for leaks and make sure everything is clean before reopening for public use.
Steve Spencer is a facilities specialist in the interior design unit of the facilities management department of State Farm Insurance in Bloomington, Ill. He has more than 30 years of experience and is responsible for all facility cleaning contract specifications.
Related Topics:











