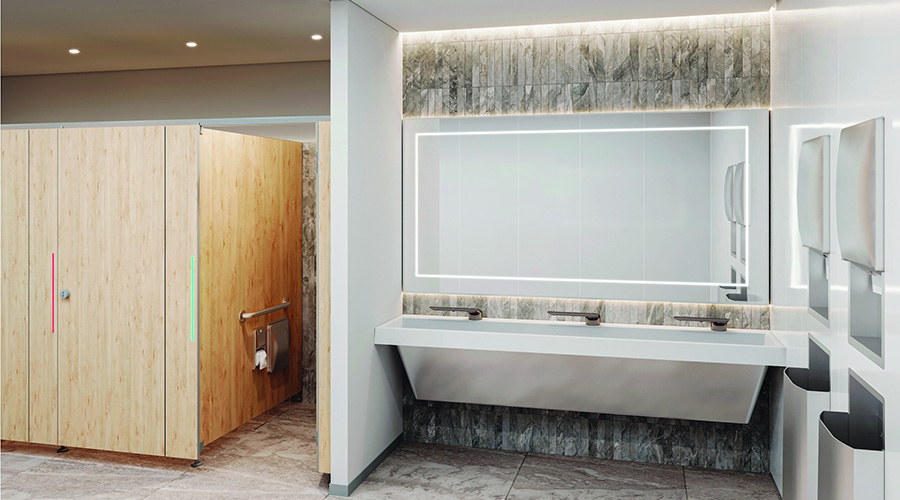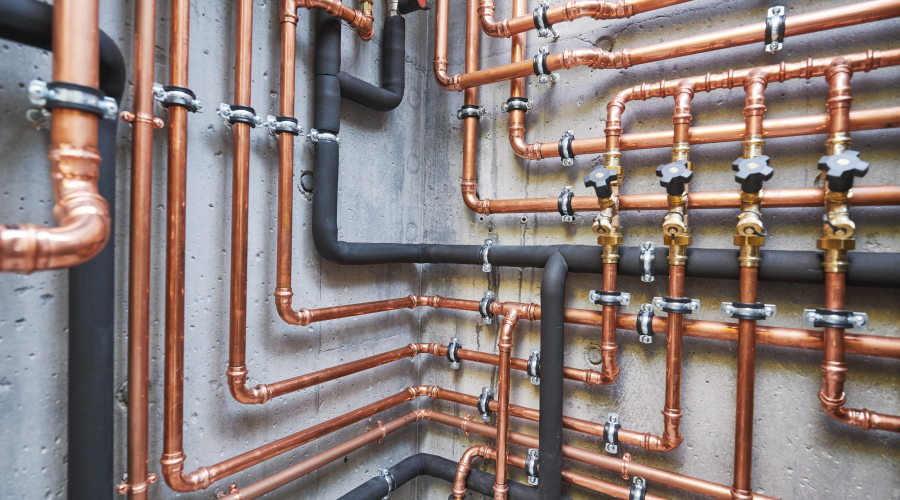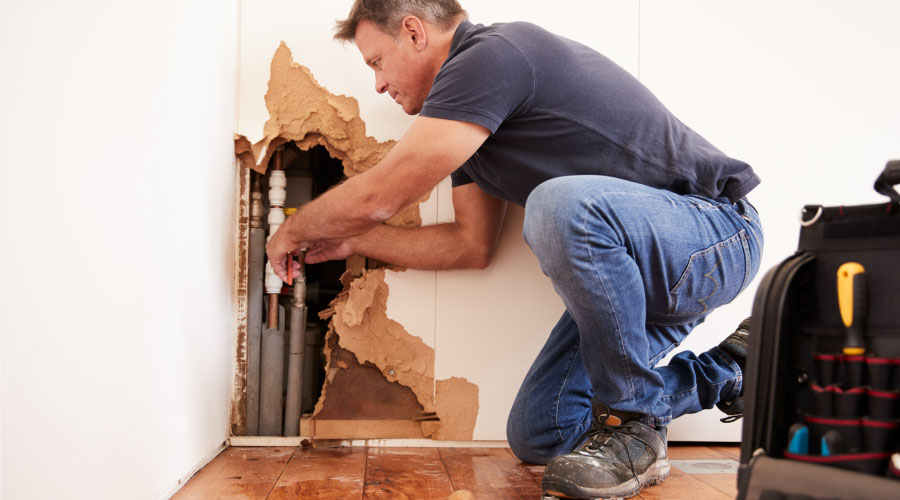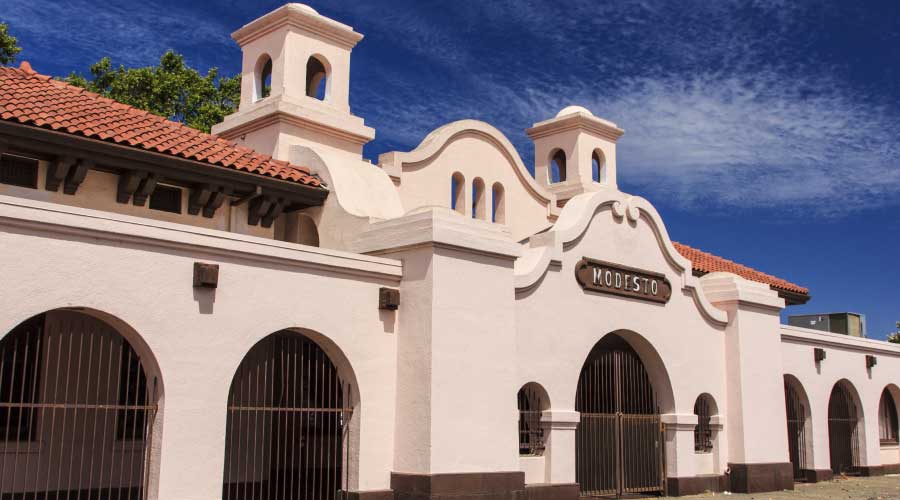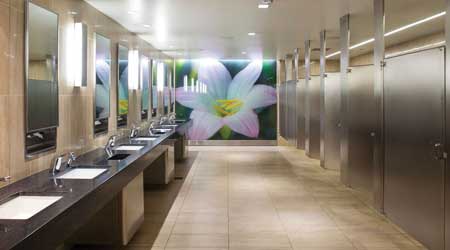 Restroom fixtures that are supported overhead or from the walls reduce the number of obstacles around which custodians must maneuver when cleaning the floor.Gresham, Smith and Partners/Mike Rixon
Restroom fixtures that are supported overhead or from the walls reduce the number of obstacles around which custodians must maneuver when cleaning the floor.Gresham, Smith and Partners/Mike RixonHigh-Traffic Restrooms Present Challenges for Facility Managers
Facility managers need to solve issues, including privacy, fluctuations in traffic, and heavy use and abuse.
Facilities managers are all too aware of the challenges inherent in operating restrooms in commercial settings: fluctuations in traffic, heavy use and abuse, and privacy concerns. These challenges are magnified in some venues, such as schools and airports. Restrooms in these settings often must accommodate rapid spikes in use and withstand ongoing abuse, both intentional and accidental — say, from travelers’ luggage banging against restroom walls and partitions. In schools, concerns about privacy must be balanced against the potential that some students will use the restrooms to bully others or hide drugs or other contraband.
The challenges are real. Thoughtful design, construction, and materials can mitigate them.
Location is key
The real estate maxim, “location, location, location,” applies to commercial restrooms. When possible, designing an “excess of locations” in educational settings alleviates several potential challenges, says Mike Schipp, principal and project manager with Fanning Howey, a national architecture and engineering firm that specializes in learning environments. Restrooms in areas that receive less traffic can be closed when not in use, reducing the likelihood they’re vandalized, used as hiding places, or attract bullies. Of course, the school still needs to meet regulations that require restrooms be within a certain distance of its occupants.
Sometimes, the concerns that come into play when locating school restrooms aren’t seen in other facilities. For instance, when students at one elementary school were brought into the design process, many asked for a restroom right off the playground, says Zac Sprunger, spokesperson with Fanning Howey. Their reasoning? The students were instructed to wash their hands when they came in from recess. With the restroom right inside the building, they’d lose less time outside.
As with schools, location is a logical starting point in designing airport restrooms, says Eric Sweet, senior interior designer with Gresham, Smith and Partners. He’ll try to group together the men’s, women’s, family, and nursing restrooms. One benefit: it makes it easier for passengers to find the restrooms.
By locating restrooms in clusters, a common janitor’s closet can serve the entire group and the facilities staff can access the fixtures through a single maintenance “chase,” or hallway, usually located behind the restrooms, Sweet says. This reduces the need to haul equipment through the restroom.
To be sure, dedicating space to a maintenance hallway means less space for other amenities, such as additional bathroom stalls or stores. “It’s a decision the airport authority has to balance,” Sweet says.
Isolation valves allow an airport to shut off part of the restroom to make a repair without disrupting the entire operation. By using a layout that splits the restrooms in half, creating two mirrored images, it’s also easier to shut down part of the restroom while keeping the rest operational, minimizing disruption. “This creates a way through design and layout to maintain at least part of the restroom,” says Jessica Smith, also a senior interior designer with Gresham Smith.
Even when restrooms are grouped together, harried travelers who are unfamiliar with an airport may struggle to quickly find them. To help, designers incorporate wayfinding elements along with signs, Smith says. One tactic is to use differently-colored walls or a change in finishes to signal a restroom area.
Related Topics:












