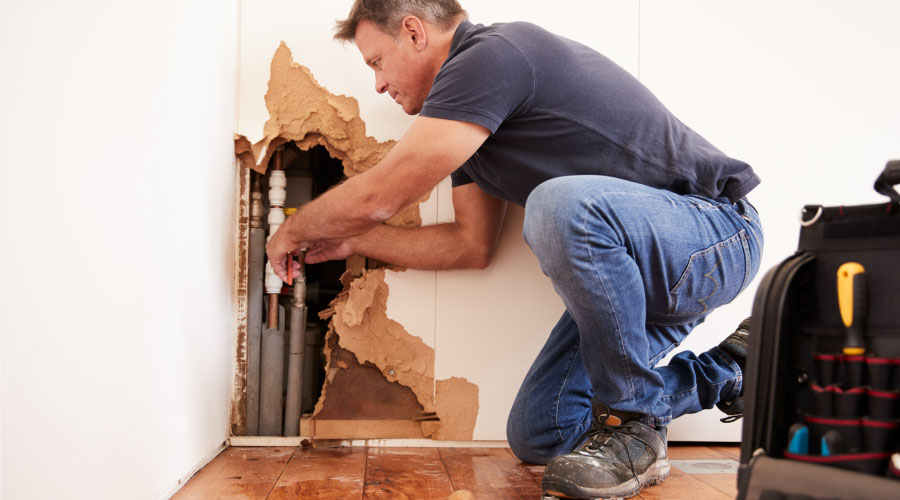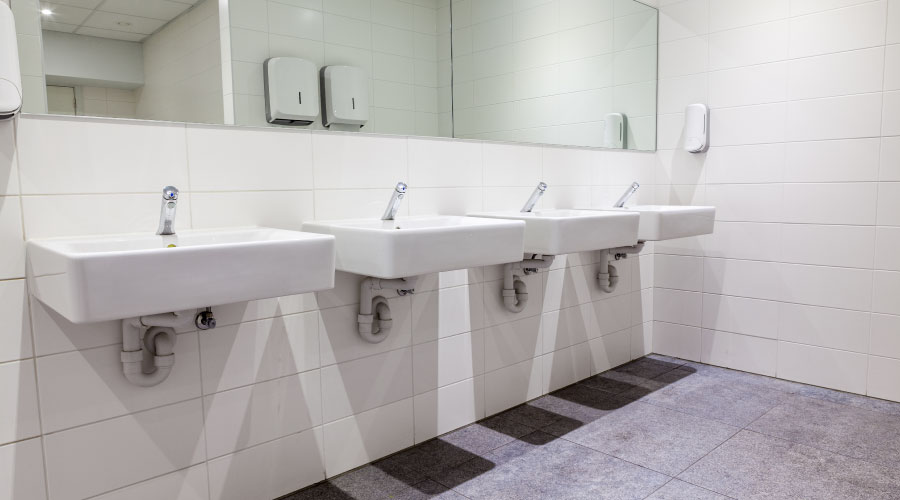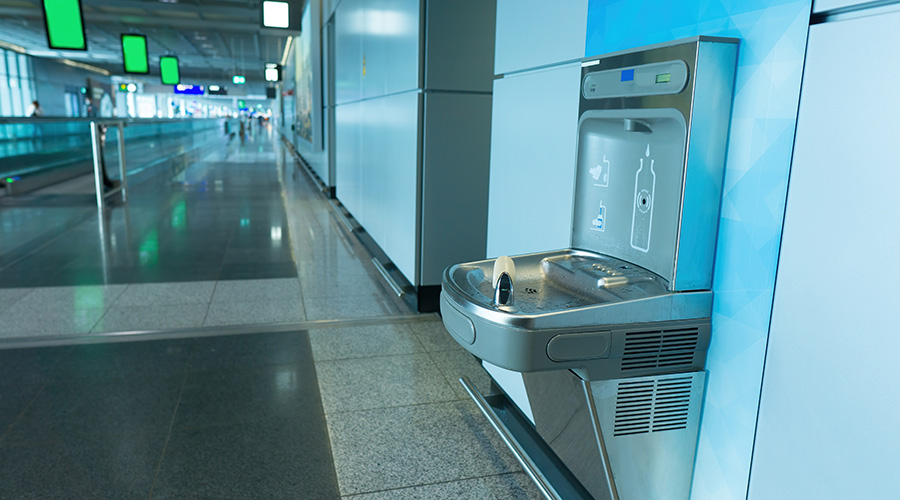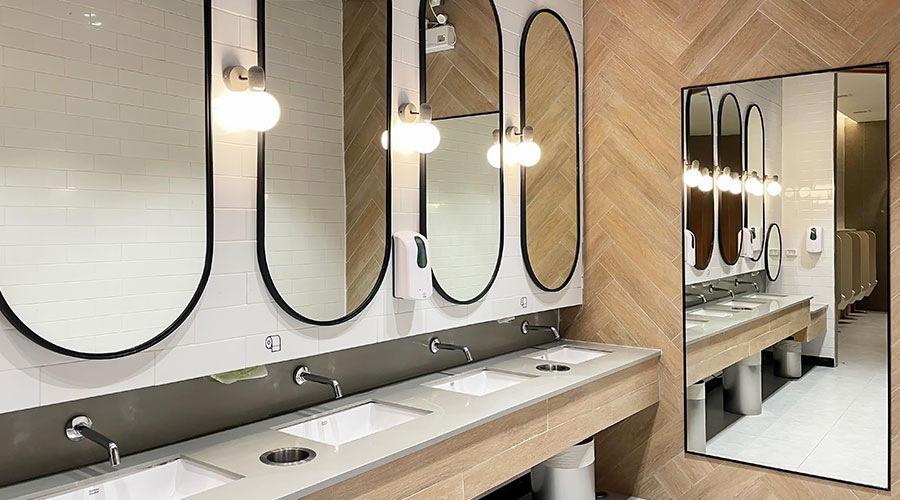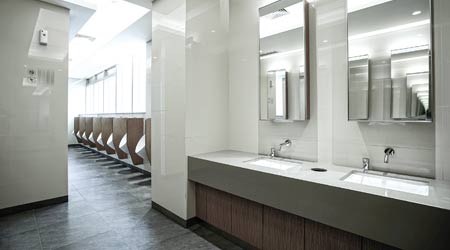 The goals of an upgrade of a restroom and plumbing system often depend on whether the project focuses solely on the restroom or is part of a larger overall renovation.
The goals of an upgrade of a restroom and plumbing system often depend on whether the project focuses solely on the restroom or is part of a larger overall renovation.Conducting Restroom Renovations in Occupied Buildings
Managers who understand how to preform a restroom renovation in an occupied building can better prepare occupants and avoid any major disruptions.
Renovations of restrooms and plumbing systems in occupied buildings can require maintenance and engineering managers to isolate the construction area with partitions to protect occupants and minimize disruption to other areas. Managers also must plan to provide alternative restroom facilities for occupants and visitors. When renovating patient rooms in health care facilities, managers can address this process more easily because they can isolate areas or individual rooms in ways that do not restroom users.
Generally, replacing drain piping is not an issue unless it has been altered to cause drainage problems or is old enough to warrant replacement. Workers might have to replace existing piping isolation valves for hot and cold water supplies in order to meet code requirements for lead, which can lead to a shutdown of large areas.
Tempering and mixing valves on water connections to public-use fixtures are required to limit water temperatures and prevent scalding, and these tempering devices must conform to ASSE 1070. To prevent nuisance calls related to hot water, managers also must pay attention to pipe routing and branch length.
Hot-water piping should be routed close to the using fixture with a minimum branch length and with the main continuously circulated. When hot-water piping is not available at handwashing fixtures, managers might need to consider a point-of-use water heater.
The construction process also must address floor drains, including drain placement and whether they should be placed in single-use restrooms. These discussions affect both initial cost and ongoing maintenance.
— Luminita Bondar and J. Patrick Banse
Related Topics:












