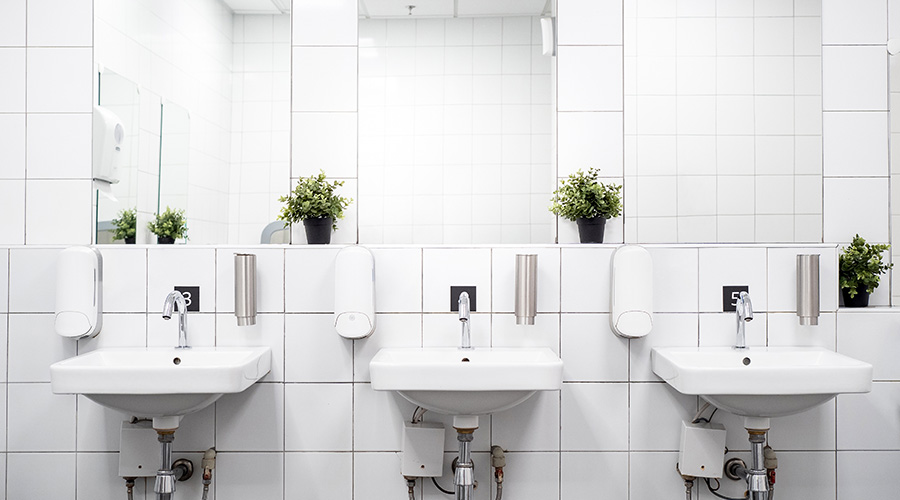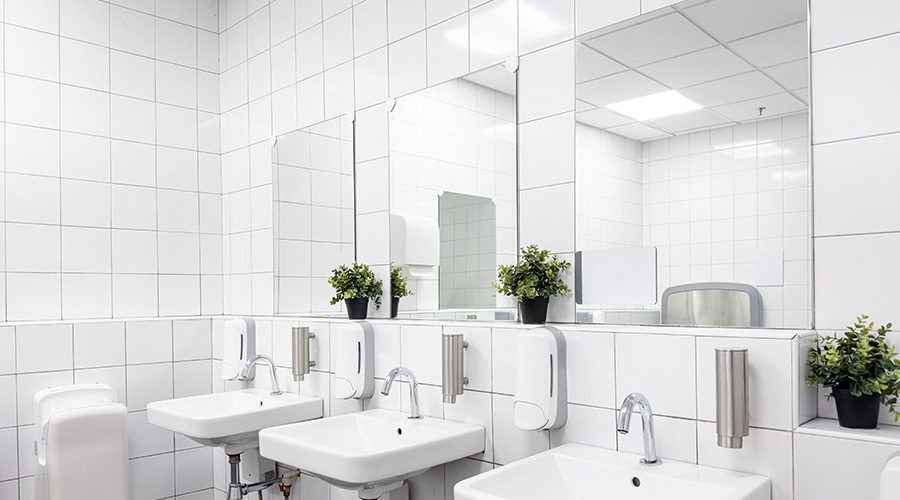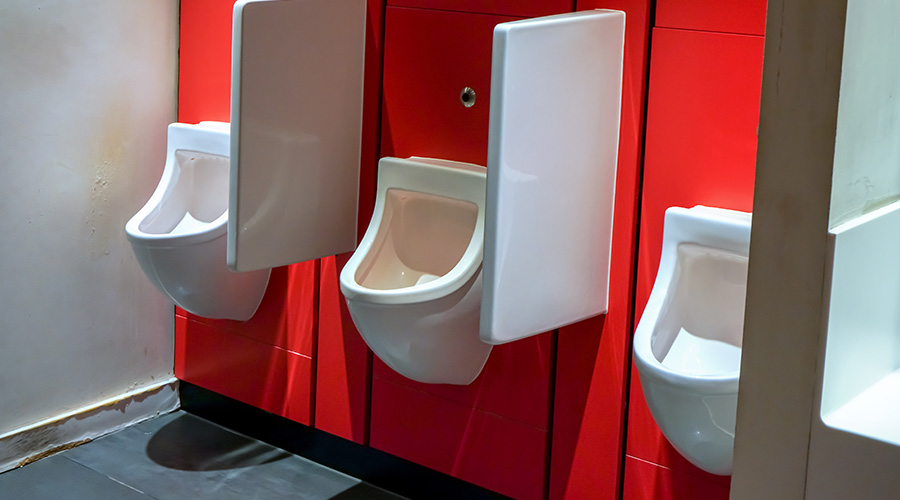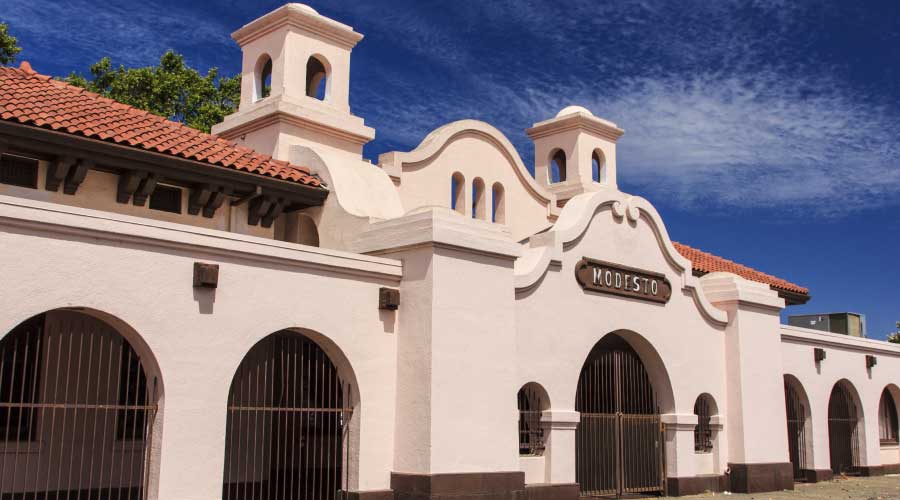Insurance Company Lays Groundwork for 10-Year Sustainability Plan
The company's four office buildings host about 1,000 employees. The facilities contain 416,296 square feet and are surrounded by more than 24 acres of turf and grounds. All are about 15 years old, meaning they were built before the Energy Policy Act of 1992 (EPACT).
"I was hired in 2003, and one of the first things we did was a LEED scorecard to see where we were not sustainable," Walinski says. "We found that the buildings were maintained well but were not efficient. We benchmarked the buildings, and in looking at the results, we saw tremendous waste, and we knew we had a lot to address."
In 2005, the corporate facilities department designed a 10-year sustainability plan to correct those inefficiencies. Walinski was part of a team of construction, facilities and sustainability professionals in the department that determined the energy and sustainability baselines and formulated an initial plan.
"In approaching the plan holistically, the department determined the plan wouldn't be complete if we did not address the multiple areas of water use inefficiency," he says, referring to pre-EPACT 1992 restroom fixtures, the irrigation system for more than 20 acres of turf, and cooling towers. The 10-year plan was broken into three-year increments, and through budgetary forecasting, Walinski and the team were able to incorporate higher payback projects — variable-frequency drives, transformers, lighting, and controls — with high-sustainability projects, such as water conservation, solar energy, and recycling. The goal was to develop and implement a complete program that delivered enough financial savings to keep the projects attractive to the company.
"The team determined where sustainability projects could be incorporated into end-of-useful-life equipment-replacement projects or into projects to address older equipment that was still functional but had inflated maintenance or operational costs because of inefficiencies," Walinski says. "The team also incorporated these efficiency improvements into new work or renovations already being performed on campus."
Product specification for the retrofit projects involved a host of activities. Project team members attended classes and product expositions to get information on new products and practices, and they met with vendors. They also spoke with other facilities teams and engineering firms to find examples of products and projects that already had been successfully integrated by others.
The specification process also included a final step of installing and testing
products under consideration in the company's facilities.
"We set up a room or an area with products in them and let people use them," Walinski says. "We make a decision for the campus based on that. We narrow our search to our top three choices before we commit to potentially putting it everywhere, only to find out it has an inherent flaw that we couldn't detect by looking at it. We set them up side by side, whether it's waterless urinals or touchless faucets or low-flow commodes.
"But it's not just this campus. We also have sister companies in Ohio, which has 500,000 square feet and in Hartford (Conn.), we have another building. We beta test it strongly because we know if we use it here, there's a good chance they're going to use it in our sister companies. We want to make sure we're not picking a product that will result in a headache for either us or our sister companies."
Related Topics:















