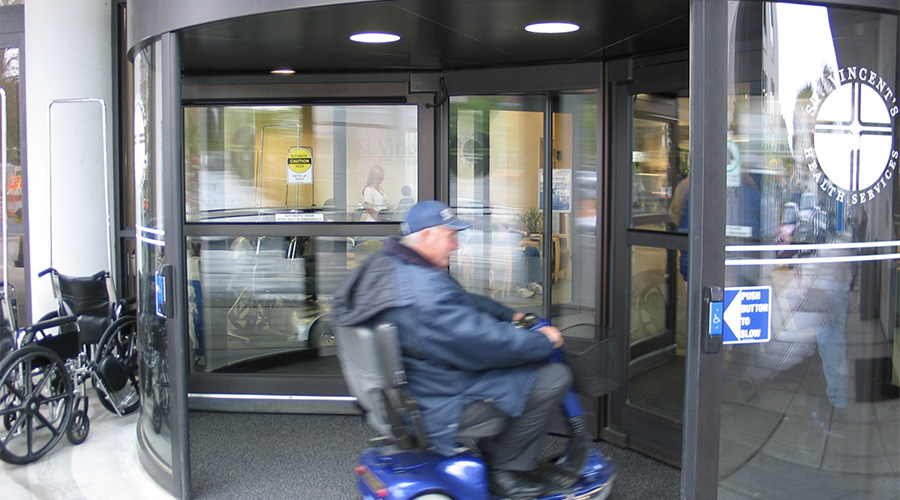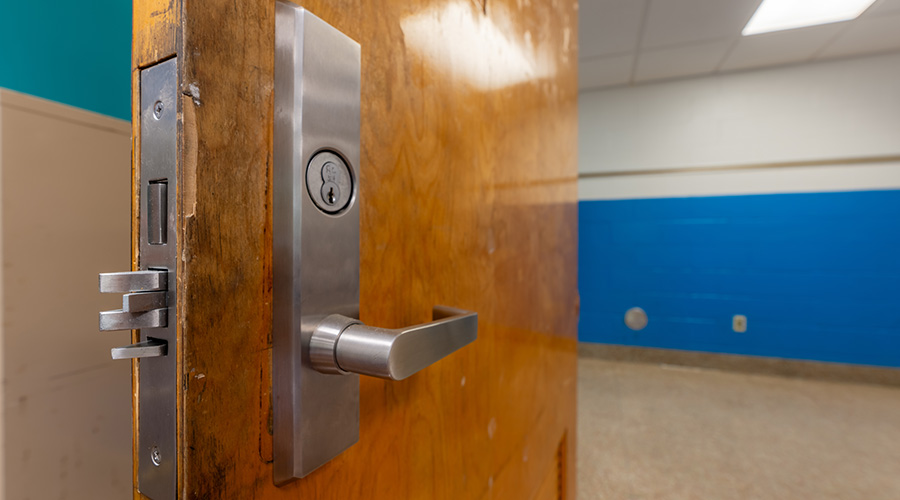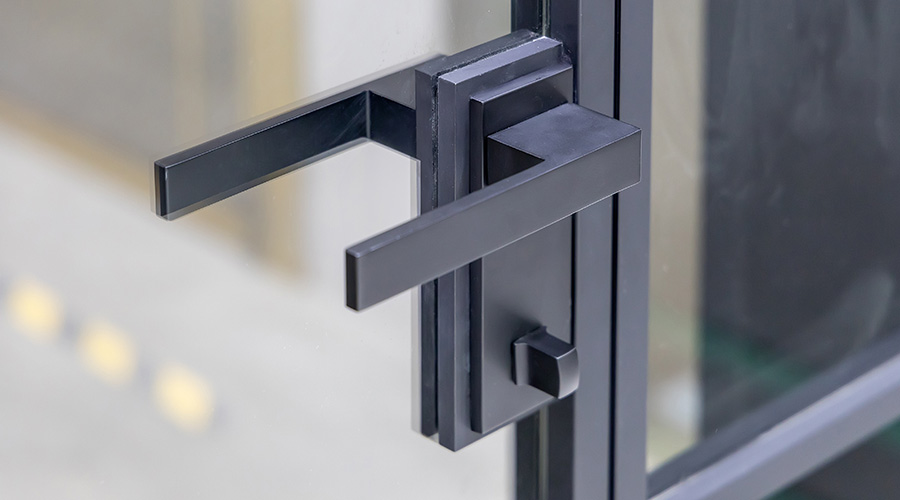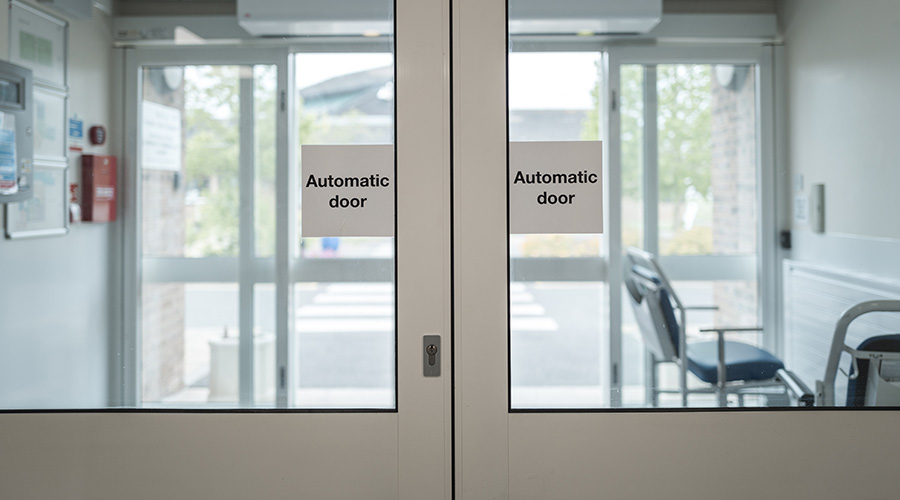Door Hardware Retrofits: A Clear Path to Savings
Efforts to improve the performance of institutional and commercial facilities often focus on HVAC, plumbing and electrical systems. This mindset is understandable, given the role of these systems in improved energy efficiency and sustainability. But maintenance and engineering managers need to consider the benefits of upgrading facilities' doors and door hardware, including electronic security hardware because of their tie to the safety, security and comfort of facility occupants. By taking a closer look at these components and understanding key issues related to their performance, managers ensure doors and door hardware deliver long and cost-effective performance life.
A Matter Of Compliance
Among the most complex challenges of door and door hardware upgrades is ensuring compliance with laws and standards. Consider accessibility. Title III of the Americans with Disabilities Act (ADA) requires that existing facilities remove architectural and communication barriers in public areas, but only if organizations can accomplish it with little difficulty and at a reasonable cost, as specified in ADA accessibility guidelines (ADAAG). Accessibility questions specific to door hardware include these:
- Does the entrance avoid stairs and curbs?
- Is it stable and firm with no trip hazards?
- Is it at least 36 inches wide, with no protrusions greater than 27 inches from the ground — to allow use of a cane — and more than 80 inches of headroom?
Solutions to such barriers to access can include: installing a ramp or curb cut; repairing the uneven surface or replacing it with a hard surface; and placing cane-detectable objects on the ground below the protrusion.
One important step in planning accessible upgrades is to conduct inspections. Doors are accessible if: they can operate with a closed fist; the handle position is not more than 48 inches from the floor; and opening it requires 5 pounds of force or less. Also, approaches should have 36 inches of clear space forward, and a 5-foot diameter or T-shaped space for wheelchair turns.
Building codes also are essential sources in planning successful retrofits. As technology changes, interested code bodies respond with updated accessibility, fire, electrical, mechanical, pipefitting, and structural codes. These resources contain updated information about ways to improve building value through better safety and security features, many of which also can help reduce costs.
Related Topics:














