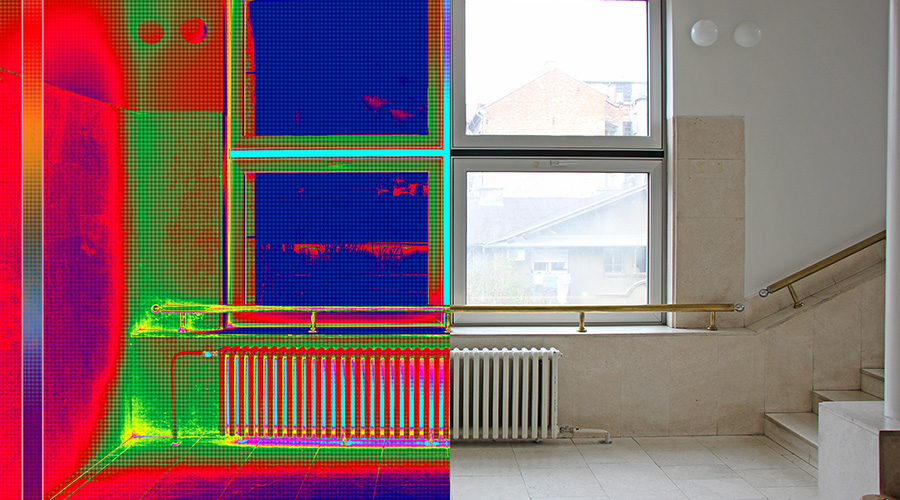System Installation Process Offers Challenges During Renovation Project
Building designers in the 1920s never worried about sustainability or energy efficiency. But that isn't the case in the 21st Century, when saving energy and cutting costs are top priorities for all projects.
"The lighting is going to be one of the high points of the project," she says. "We obviously wanted to make the building as efficient as possible. We were looking at energy efficiency, greening and LEED. All were important."
The contractors took great care to retain the look of the historic light fixtures that illuminate the public areas of the library and courts building. General-office lights that were out of public view were replaced with more energy-efficient options.
"We did have a number of historic light fixtures that are very finely crafted, so we did retain all of those," McCormick says. "We basically had to refurbish them. The interesting thing about them is in the 1920s they weren't so concerned with energy efficiency, and they were really designed for lighting levels to have 400-500-Watt light bulbs in them, and we obviously didn't want to put 400-500-Watt incandescent light bulbs back into them."
McCormick says the project incorporated a complex design process to preserve the historic light fixtures while maintaining their original look and lumen levels, using sophisticated, energy-efficient compact fluorescents and LEDs.
Plumbing Challenges
Once construction crews got inside the walls to renovate plumbing, electrical and HVAC systems, they braced for curveballs that might come their way.
"It was actually like a treasure hunt between the walls," says McCormick. "The way they built this thing was like there's massive exterior masonry walls, and what you see inside them is like plaster over black iron. It looks very massive on the inside, and it's really kind of a shell, somewhere between 8 inches and 3 feet of cavity between the shell and actual structure of the building."
More surprises loomed as the crew renovated a plumbing system that had been worked on over the years but only in piecemeal fashion. McCormick says that was one of the project's bigger challenges.
"There had been so many renovations over the years that when we started opening up walls and ceilings, what we found in no way resembled any of the documentation we had," she says. "We basically initiated some of the demolition and had a team from the designers and contractors work together to document the entire plumbing layout. They basically had to redesign the entire plumbing system on the fly — a fairly monumental task so as to not affect any of the ongoing construction."
The plumbing system was updated with standard copper pipes and cast-iron waste lines and some of the old cast-iron porcelain fixtures were reused. They also installed low-flow faucets that use 0.5 gallons of water per minute (gpm), toilets that use 1.28 gallons per flush (gpf), and urinals that use 0.125 gpf. Early projections indicate the changes could produce a potential 55 percent decrease in potable water usage.
The new fire suppression system, which applies a high-pressure misting system and is projected to use 80 percent less water than the original system. McCormick said installing the new system was one of the most interesting aspects of the project.
HVAC issues
The HVAC system presented its own set of challenges. Many of the building's radiators were wrapped with hazardous material, resulting in an extended abatement process. An air-conditioning system installed during the 1960s — "but not particularly sensitively," McCormick says — closed off a main light well because it was used as a vertical shaft to thread the system through the building.
"We moved all that ductwork from the light wells, so we had to find other places to thread it through the building vertically," McCormack says. "We have these elaborate coffered ceilings, and we didn't want to be cutting big holes in them to install ductwork or registers. It was a real collaborative effort between the design team and the contractors and subcontractors to kind of figure out, 'We can't go here. How can we go there?' sort of thing."
Because a downtown air-handling plant located about a mile away provides steam and chilled water to the library and courts building, crews only had to replace hydronic piping and air-handling equipment in the library and courts building.
Related Topics:













