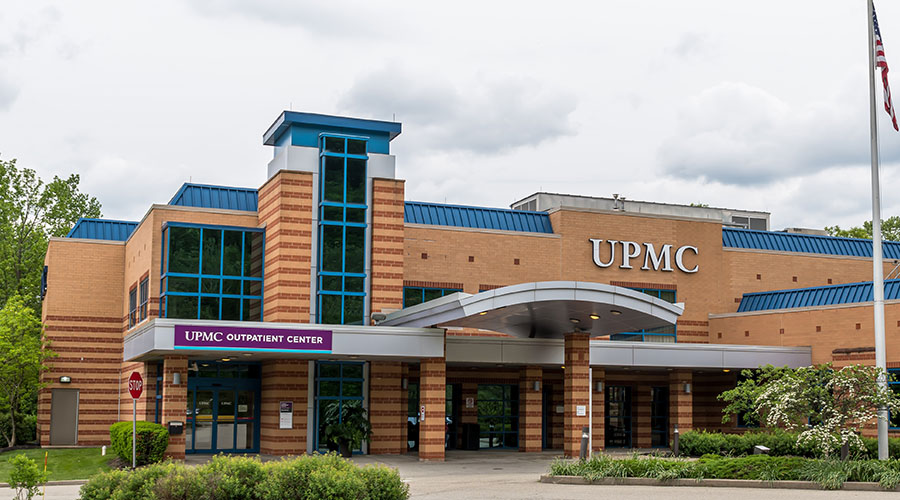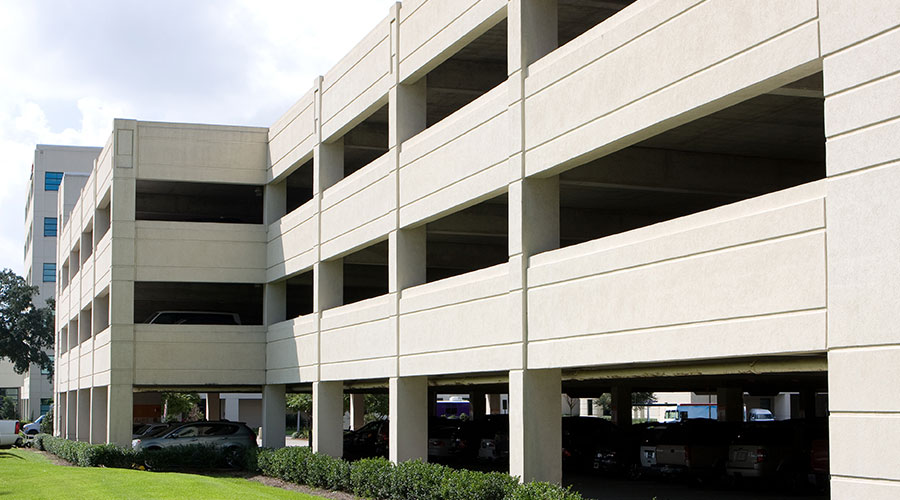Renovation Project Breathes New Life Into California State Government Building
Even a building with stunning architecture needs a makeover eventually. After more than 80 years of service to the state of California, the time for a makeover finally came for the Stanley Mosk Library and Courts Building in Sacramento.
Considered a masterwork of neo-classical design, the library and courts building was built in 1928 and named to the National Register of Historic Places in 1984. The building covers 188,000 square feet, six floors, and a full basement.
Preserving the grandeur of its early 20th Century style while bringing 21st Century energy efficiency was the primary goal of the $65 million project, says Pella McCormick, project director with California's Department of General Services.
McCormick was responsible for setting the scope, budget and schedule for the renovation. She also retained the architects, engineers and contractors who would take the project from inception to completion. She has been working on the project since 2005.
"Hopefully, (visitors) will see the building the way someone in 1928 would have seen it," McCormick says of the building. "And hopefully the thing they are going to love is the building, prior to the renovation, was a very somber, dark and dreary building. The difference in the quality of light now is enormous."
The challenges related to the system retrofits in the building added to the intrigue of the project.
Time For Renovation
The library and courts building has endured renovations before but nothing on this scale prior to 2009.
"Over the years, we had worked on it," says McCormick. "We installed air-conditioning in the late '60s and had done some infrastructure-type upgrades, but most of that was at the end of its useful life."
But the time had finally come for the revered building to undergo a renovation project worthy of its revered status. Except for construction crews, which sometimes numbered up to 100 people a day, the building has been unoccupied since late 2008, when the regular tenants, the California 3rd District Court of Appeals and the state library, each relocated to temporary homes.
The renovation wheels began turning in 1999 with a historic structures review. An architect was brought on in 2005 to devise the renovation plan. After several state budget cycles, the project was finally funded in 2009.
The renovation project, "included basically replacing the MEP (mechanical, electrical, and plumbing), and security systems in their entirety and opening up the old light wells which had been covered up and used as mechanical shafts," McCormick says. "We added fire-suppression and fire-alarm systems to the building and pretty much did a modernization of the system, while at the same time retaining all of the historic fabric."
McCormick described the task as selective demolition — dismantling a structure or part of one without bringing it down entirely. She described the process as challenging, in part because of the effort necessary to preserve the mosaic floors, sculptures and intricate artwork on the ceilings inside the building.
Related Topics:













