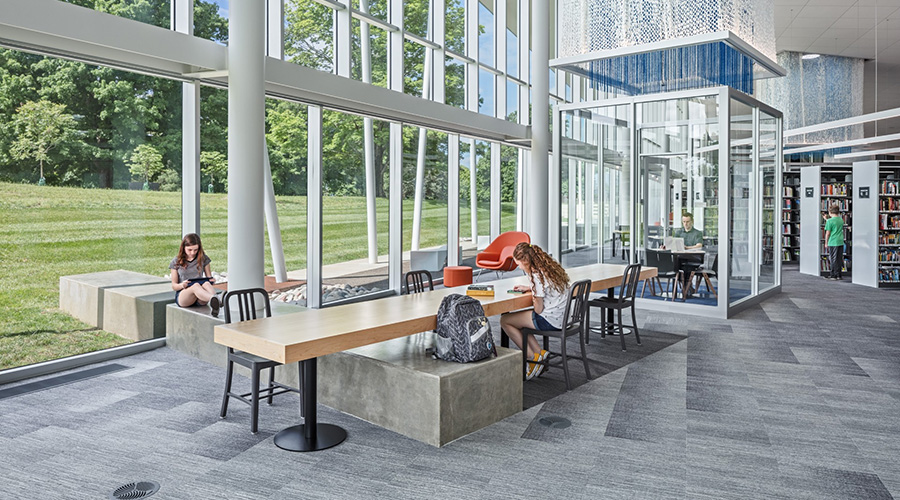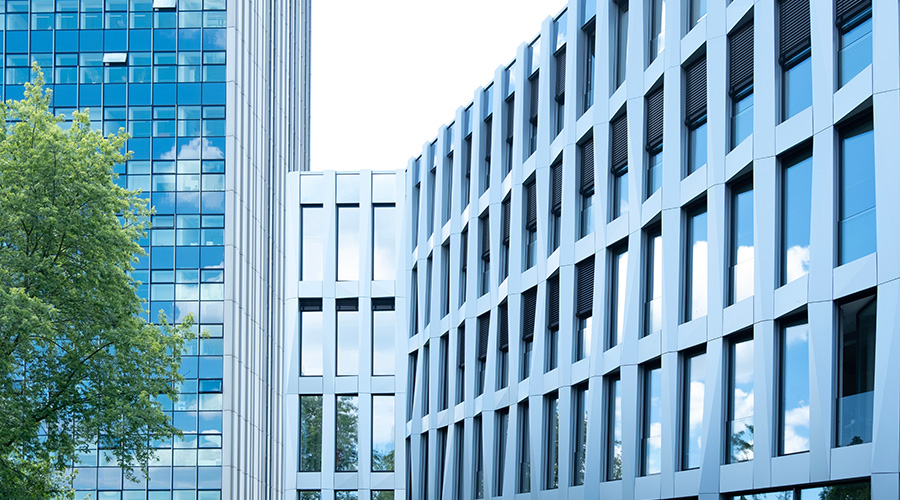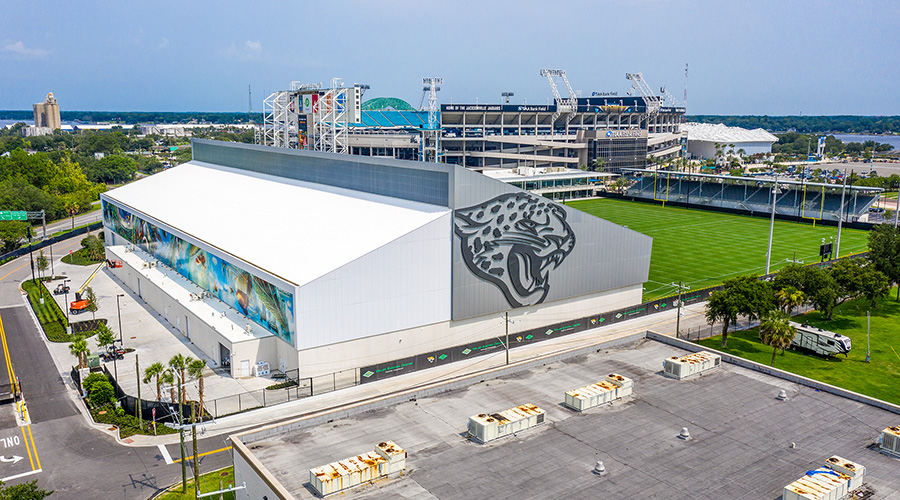
Louisville Northeast Regional Library Improves Lighting, Cuts Costs
With being the third recent addition, the project team faced the challenge of creating a more cost and energy-efficient building than the first two while maintaining ample daylighting within the space. September 4, 2024
The Louisville Northeast Regional Library is the final installment in a trio of new regional libraries, strategically located to ensure that 90 percent of Louisville's residents live within five miles of a full-service library. This 40,000-square-foot facility includes an auditorium, spaces for children and teens and an innovative hands-on maker space featuring advanced technology, an audio/visual lab, kitchen facilities for cooking classes and services for senior citizens. More than a traditional library, the learning hub serves over 170,000 residents in Eastern Jefferson County, providing an accessible, inviting and healthy environment for knowledge acquisition, sharing and application.
The library was conceptualized as a pavilion in the park, revitalizing the community's connection to the Bellevoir Mansion and grounds, a National Register-designated site built in 1867. The protected 13-acre formal lawn, which had been hidden from public view by surrounding developments, was selected for the new library because of its location and beauty. However, this presented a series of challenges that demanded innovative solutions to uphold the site’s historical significance, integrate seamlessly into its urban surroundings and prioritize occupant wellness, cost-effectiveness and energy efficiency. With these challenges in mind, the design team, comprising JRA Architects, MSR Design of Minneapolis and Solatube International distributor Shaffner Heaney Associates, Inc., embarked on a collaborative effort to design a facility that would serve as a beacon of knowledge and community connection.
Upon entry, visitors are welcomed by a sweeping vista of the park and a view of the historic home. The building’s focal point is the mirror-clad maker suite, which accommodates simultaneous events in three interior spaces and one screened exterior space. It also allows larger activities to flow seamlessly between multiple spaces, from inside the building out onto the covered plaza. The material collection is lowered several feet from the entry level, allowing uninterrupted outward views and providing a variety of engaging transition experiences between levels. This design approach not only preserves the site's historical integrity but also enhances its urban integration.
Central to the project's success was the prioritization of wellness and connection, achieved through careful shaping of daylight penetration to minimize reliance on electric lighting. This approach not only enhances the library's aesthetic appeal but creates captivating moments of discovery, fostering a healthy and inviting environment for the community to gather, explore and connect within the space.
To ensure optimal daylighting, lighting design software using advanced photometry was used to maximize natural lighting in relation to building orientation and for building performance modeling studies. Fifty-three Solatube tubular daylighting devices (TDDs) were then used throughout the building minimizing the need for electric lights during the day. Solatube Daylight Dimmers were implemented in areas where the room needed to be darkened for presentations.
The Solatube TDDs also replaced the traditional clerestories used in the first two regional libraries, with the design team ingeniously combining a series of TDDs and acrylic panels to create an array that resembles a continuous skylight. Despite the large overhangs on the south face blocking direct sunlight, the Solatube TDDs ensure ample natural light throughout the space, maintaining a bright and inviting atmosphere.
The strategic daylighting design not only contributed to achieving the project’s occupants' wellness objectives but also helped meet its energy goals. Utilizing Solatube TDDs, the design team was able to reduce electrical usage from 1.02 watts/square foot to 0.65 watts/square foot, significantly decreasing the owner's utility bill. Furthermore, eliminating the large clerestory used in previous designs simplified the roof framing arrangement, resulting in a cost-saving of $249,765 in structural steel expenses.
The Louisville Northeast Regional Library stands as a testament to the power of innovative design and collaborative effort. By overcoming challenges related to historical preservation, urban integration and sustainability, the project team has created a vibrant community hub that seamlessly blends with its surroundings while honoring the site's rich heritage. Through thoughtful daylighting design and strategic use of Solatube TDDs, the library not only promotes wellness but also achieves remarkable energy efficiency. As a result, the library serves as a beacon of knowledge and community connection but also sets a new standard for sustainable architecture in the region.
Next
Read next on FacilitiesNet












