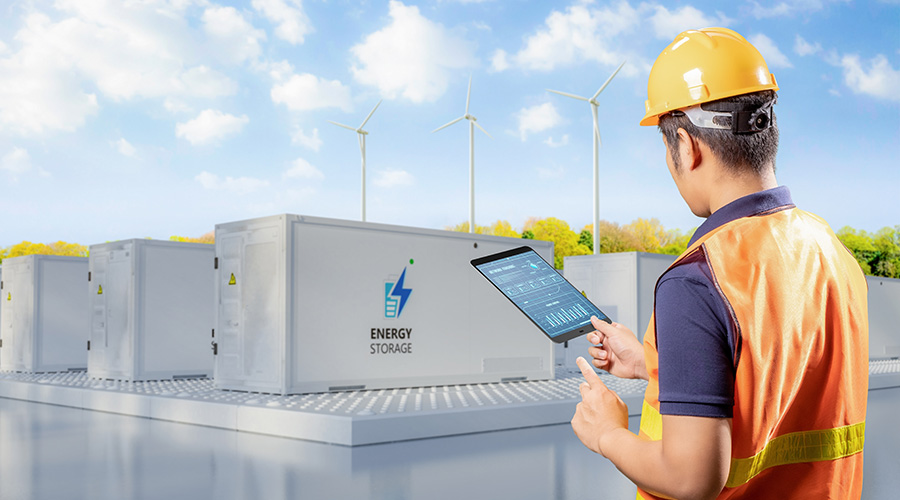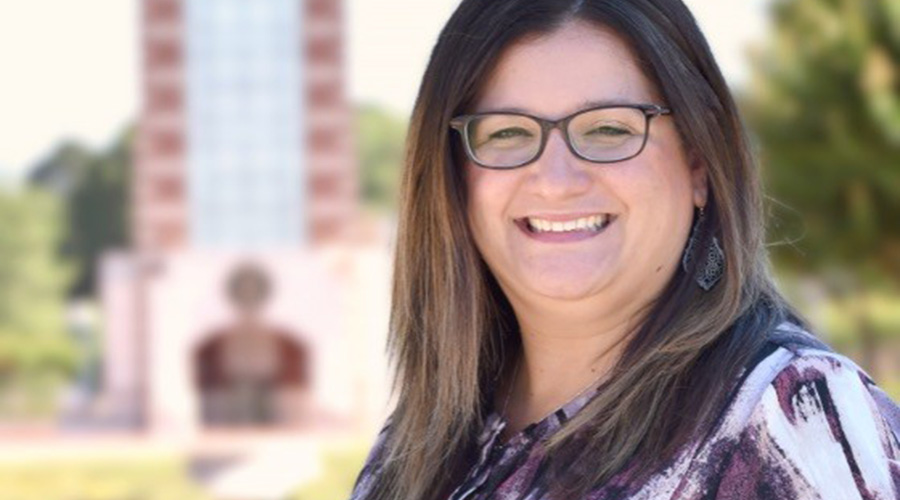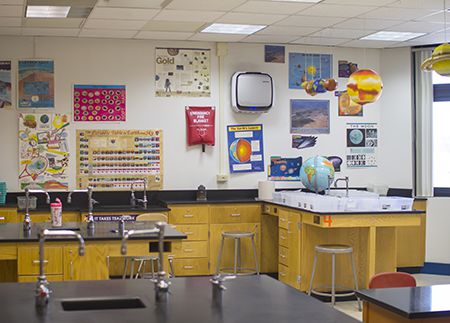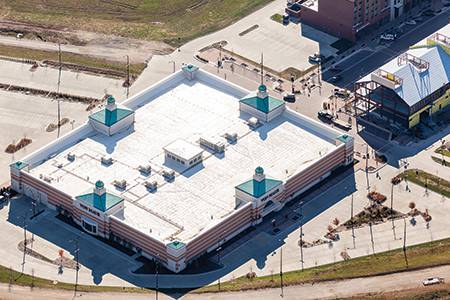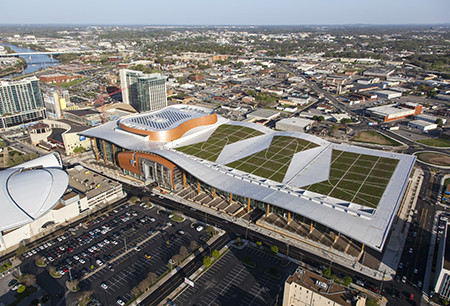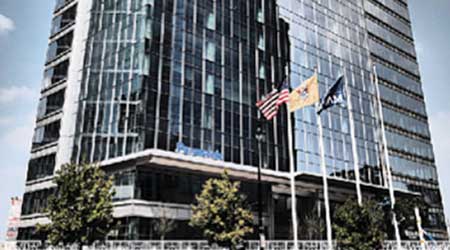view all Case Studies
A Beacon for Downtown Detroit's Renaissance Becomes More Energy Efficient
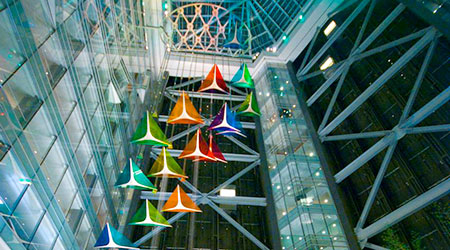
When the Compuware Building opened, more than 24 fixtures with special long-throw lens options were used to provide accent and event light from the ceiling. Though impressive, the fixtures, powered 24/7 with just the lamps turning on and off, presented long-term operational and maintenance challenges.
October 19, 2015 -
Lighting
The Compuware Building is a landmark building in the heart of Detroit's thriving technology and central business district. Located downtown at One Campus Martius, the building was completed in 2003 in an effort to consolidate Compuware’s operations from nine regional facilities into a single complex.
Compuware’s 1.1 million-square-foot, award-winning 17-story headquarters complex offers corporate offices, street-level retail and restaurant space, food court, wellness center, daycare, 42,000-square-foot data center, and other supporting spaces. Connected to this building is a 12-story 2,200-space parking garage. The building even has an observation deck on the 14th floor.
The exterior features stone, finished metals and high-performance glass systems, which accentuate the sophistication of the building while ensuring durability. The focal point of the building is its 14-story glass atrium, used for special events and day-today-reception. Providing grandeur, it opens to the historic Campus Martius Park and houses one of the world’s tallest indoor water fountains.
A New Lighting Solution Needed
When the building opened, more than 24 fixtures with special long-throw lens options were used to provide accent and event light from the ceiling. The fixtures were located at the penthouse level, more than 120 feet above the floor. Though impressive, the fixtures, powered 24/7 with just the lamps turning on and off, presented long-term operational and maintenance challenges. The difficult-to-access fixtures required complete re-builds every two to three years.
In 2009, DMX-controlled relay panels were installed to allow for complete fixture power-down when not used, which extended fixture life. The goal of that project was to find a low-maintenance solution that would work with the existing infrastructure and provide a high-output, narrow-beam-angle pattern to the floor. The fact that these were energy-efficient LED fixtures also was a plus.
In 2014, facility operators determined that a lighting-system update was needed to increase illumination of the atrium in the evening, as well as on special events to convey a message or influence a mood. The original system of fixtures was deemed too costly to repair and the quality of light has fallen off over the years. In addition, building management sought a more energy-efficient solution.
The solution was found in the Dyna Drum HO from Acclaim Lighting. The fixture met the project criteria for performance, quality of light and cost. Dyna Drum HO, an IP 66-rated high-powered, quad-color architectural lighting fixture with a wireless digital multiplex (DMX) control option, is ideal for facade and large-scale area flood lighting, The fixture features an adjustable yoke with onboard 180-degree flip inverted digital control display for menu selections and addressing. With a 100-277-volt AC internal power supply, Dyna Drum fixtures consume 270 watts in replacing traditional 400-watt discharge fixtures, and its diecast aluminum housings are designed for excellent heat dispersion.
The color-changing Dyna Drum HO features RGBW chips, while the single-color version is available in temperatures of 2,700, 3,000, 3,500, 4,000 and 5,500 K, providing a lumen range of 9,000 to 17,232 at 5,500 K. The fixture is available in beam angles of 6 degrees standard, with 25-, 40- and 60-degree-spread lens options. It also offers a four-channel, DMX-512 control system, including both wired and wireless protocols built-in, and comes with a five-year warranty.
During the installation in July 2014, a combination of custom brackets were used to extend out over the rail as well as bolted units in place of existing fixtures.
Next
Read next on FacilitiesNet






