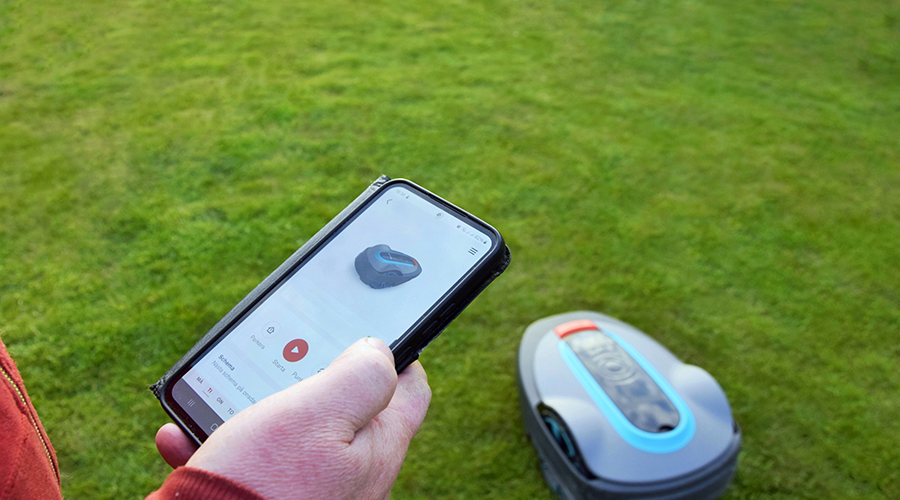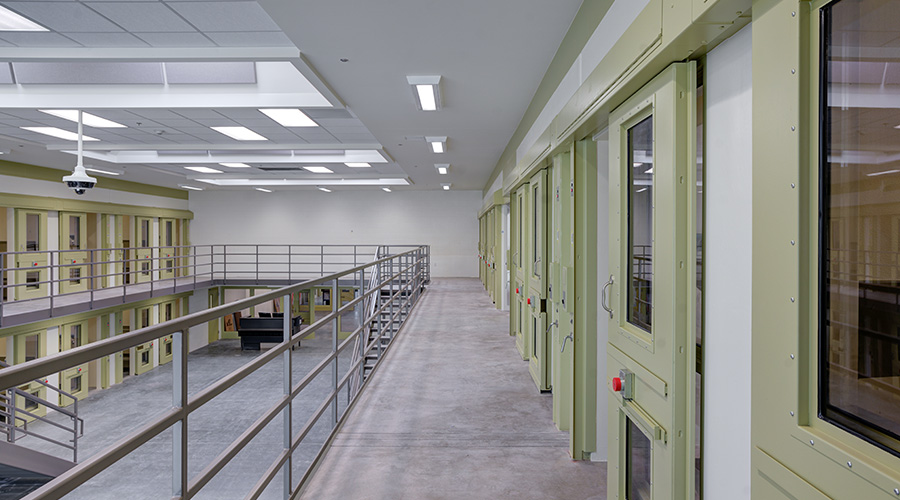Selecting Coverage Patterns and Planning Layouts for Sensors
In their product literature, manufacturers publish sensor ranges, in feet, and coverage areas, in square feet. The values might vary for minor motions and major motions. Managers also can choose from various coverage sizes and shapes for each technology.
For example, one sensor might easily provide sufficient coverage in a small space, but managers might choose to divide larger spaces into zones, use a sensor to control each area, and connect the sensors by low-voltage wiring.
Planning the Layout
Proper sensor location minimizes the possibility of nuisance switching and ensures lights will turn on when a person enters the space and the sensor will maintain an unobstructed line of sight to task areas at all times.
Managers also must specify the orientation of the sensor. For example, ultrasonic sensors should point toward the area of greatest activity in the space. They also must determine whether to install the sensor at the wall switch, wall, corner, ceiling or task.
Ceiling-mounted sensors are appropriate for large areas featuring obstacles, such as partitions, as well as narrow spaces, such as corridors and warehouse aisles. Sensors mounted high on a wall and at corners are appropriate for covering large areas that feature obstacles.
Wall-switch or wall-box sensors are relatively inexpensive and easy to install, and they are appropriate for smaller, enclosed spaces, such as private offices with clear lines of sight between the sensor and the task area. Workstation sensors are appropriate for individual cubicles.
Related Topics:















